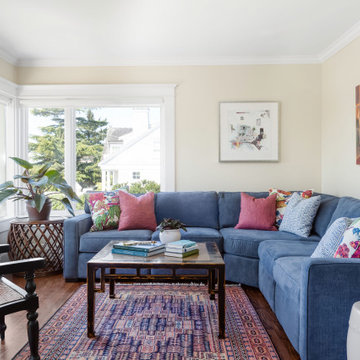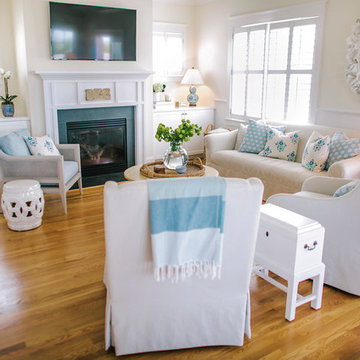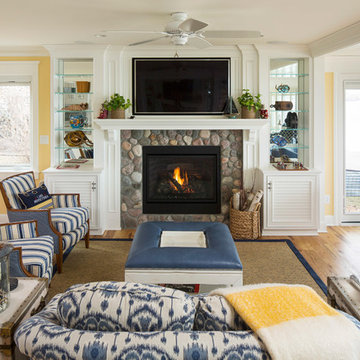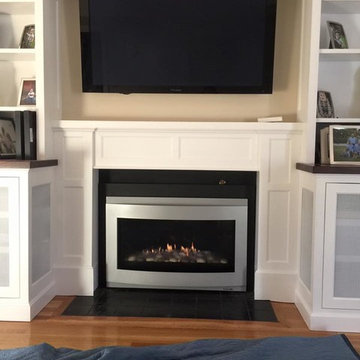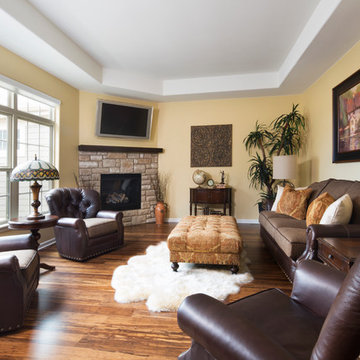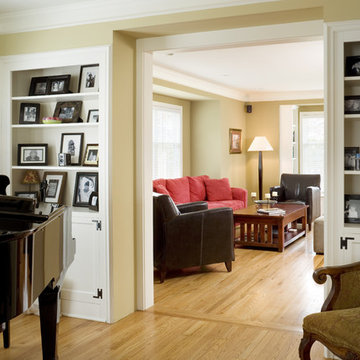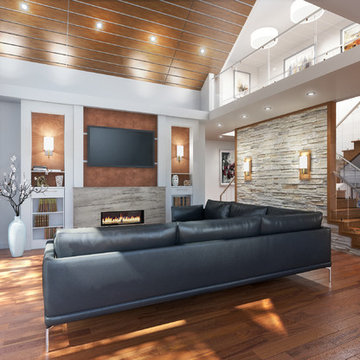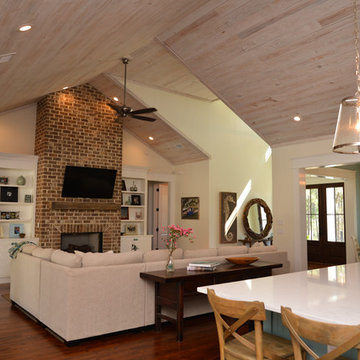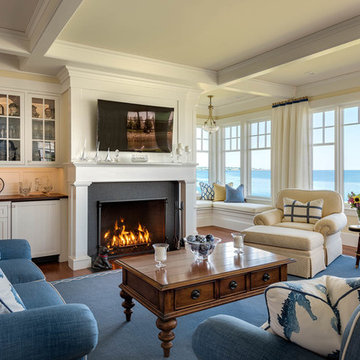Family Room Design Photos with Yellow Walls and Medium Hardwood Floors
Refine by:
Budget
Sort by:Popular Today
1 - 20 of 1,173 photos
Item 1 of 3
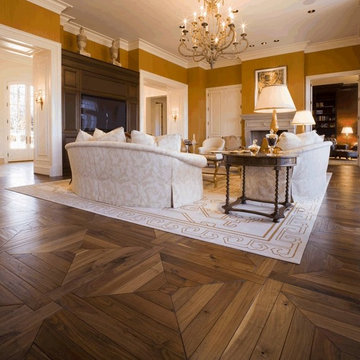
Looking for something different? Parquet comes in many designs and patterns - This one has large 4x4 squares perfect a large sized room.
Darmaga Hardwood Flooring
Picture from Environment benefits
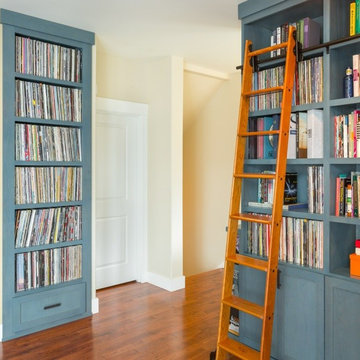
This odd niche was turned into a home for hundreds of records. Now the space has a purpose.
Photo Credit: Holland Photography - Cory Holland - Hollandphotography.biz
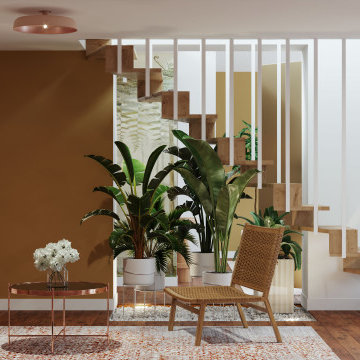
Living_room_lounge_chair_nordal_coffee_table_cooper_drawer_brussels_by_isabel_gomez_interiorsLiving_room_lounge_chair_nordal_rug_drawer_brussels_by_isabel_gomez_interiors (2)Living_room_Reading_corner_built_in_furniture_light_wood__brussels_by_isabel_gomez_interiors (3)Living_room_reading_corner_floorlamp_hubsch_round_rug_nordal_brussels_by_isabel_gomez_interiors (4)Living_room_sofa_sits_lucy_floorlamp_hubsch_interior_brussels__by_isabel_gomez_interiors (5)Living_room_stairs_indor_garden_brussels_by_isabel_gomez_interiors (2)Living_room_wallpaper_karaventura_insule_sofa_sits_lucy_brussels_by_isabel_gomez_interiors
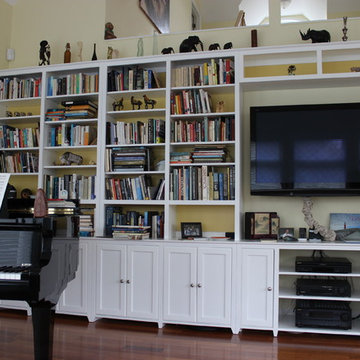
Custom-made wall system in the shaker style with two-tone paint. Built in maple, finished in buttermilk yellow and snow white paints from General Finishes. Wall system built with Arthur W. Brown.
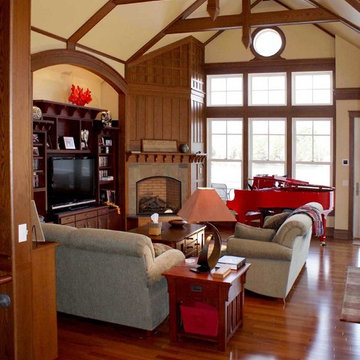
The open space is broken up with a true colar tie wrapped in pre-finished oak trim with a Stick Victorian flavor. Marvin windows done with a cottage SDL grill finish the space
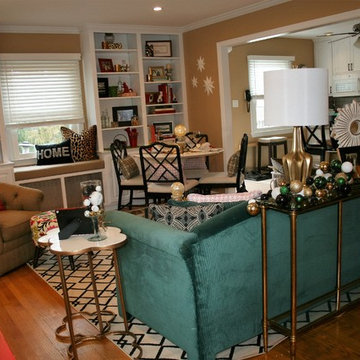
My clients had recently opened up the wall between the kitchen and family room, and didn't know how to use the newly open floor plan to suit their needs. They no longer needed a Dining Room, so I added an intimate table for 4, in the corner of the family room that can be useful for everyday, or entertaining when needed.
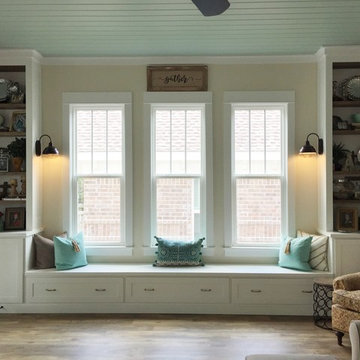
Shaker style, white dove alcove with drawers and bookcases to hold a busy families treasures. Clean, light and beautiful.
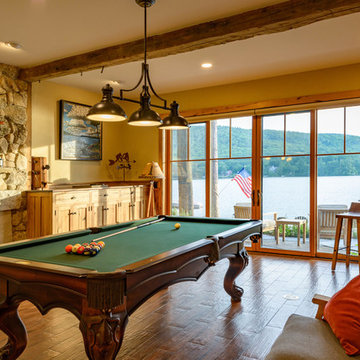
Architectural and Landscape design by Bonin Architects, www.boninarchitects.com
Photography by John W. Hession

The kitchen and family room are in the portion of the home that was part of an addition by the previous homeowners, which was enclosed and had a very low ceiling. We removed and reframed the roof of the addition portion to vault the ceiling. Two sets of glass French doors bring in a wealth of natural light.
The family room features a neutral mid-century sectional, reclaimed wood and lacquer furniture, and colorful accents. The painting by local artist Danika Ostrowski is a nod to the client's love of the desert and Big Bend National Park.

This flat panel tv can be viewed from any angle and any seat in this family room. It is mounted on an articulating mount. The tv hides neatly in the cabinet when not in use.
Family Room Design Photos with Yellow Walls and Medium Hardwood Floors
1

