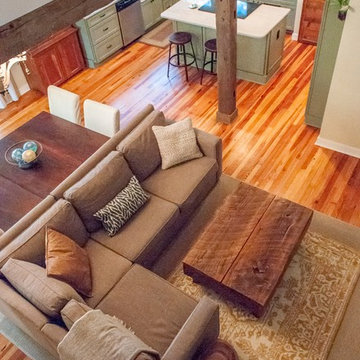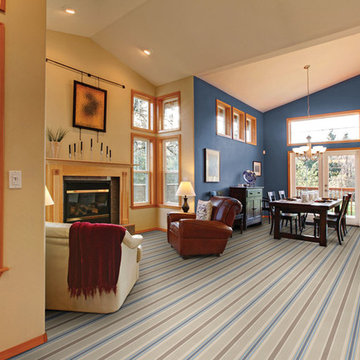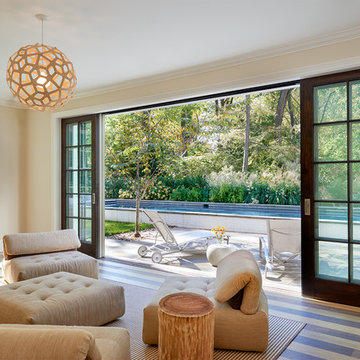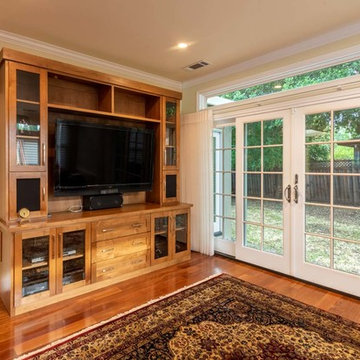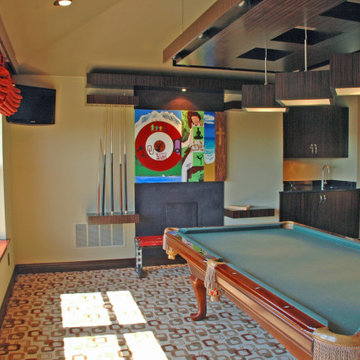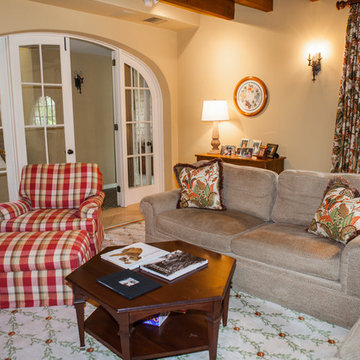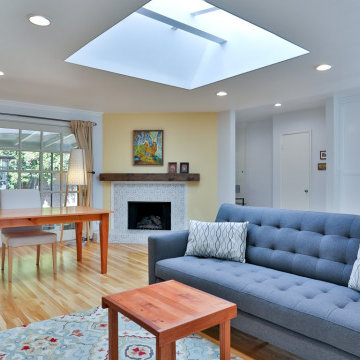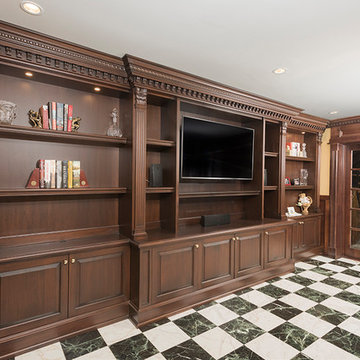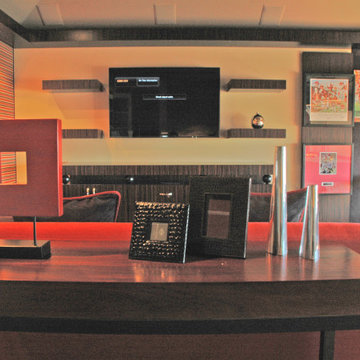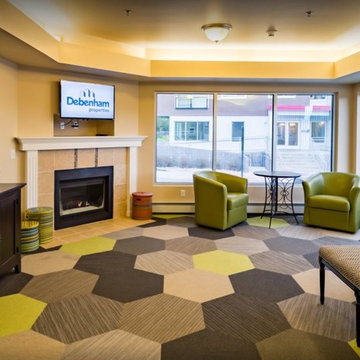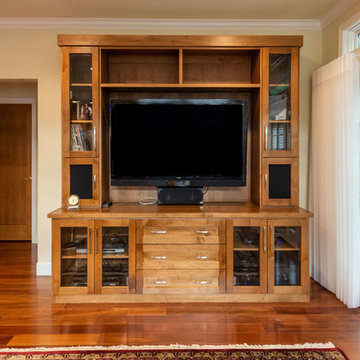Family Room Design Photos with Yellow Walls and Multi-Coloured Floor
Refine by:
Budget
Sort by:Popular Today
1 - 20 of 44 photos

The kitchen and family room are in the portion of the home that was part of an addition by the previous homeowners, which was enclosed and had a very low ceiling. We removed and reframed the roof of the addition portion to vault the ceiling. Two sets of glass French doors bring in a wealth of natural light.
The family room features a neutral mid-century sectional, reclaimed wood and lacquer furniture, and colorful accents. The painting by local artist Danika Ostrowski is a nod to the client's love of the desert and Big Bend National Park.
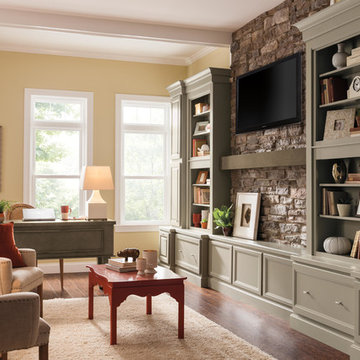
This design captures an elegant country/craftsman using soft pastel yellows and green paints with Natural materials like wood floors and stacked stone wall face. And the clients furniture works perfect with look and colors a great final project.
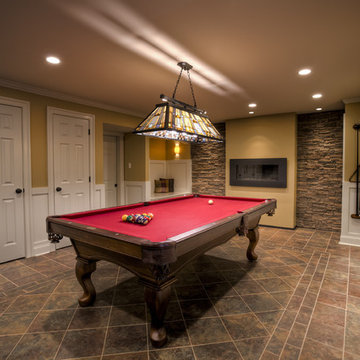
Fun Entertaining and Gaming Space. Large Intricate Pattern Porcelain Tile Floor, Raised Shadow Boxed Decorative Wainscoting, Stone Accent Walls with Wall Wash Lighting for Additional Lighting Feature, Contemporary Rectangular Gas Fireplace at Center adds to Modern Feel. Custom Built-In Reading Nook (Shown without Padding) Doubles as Storage Space Within. Less Formal Children's Media Center at Rear Area, New Custom Stairs for Elegant Entrance to Wonderful Finished Basement!
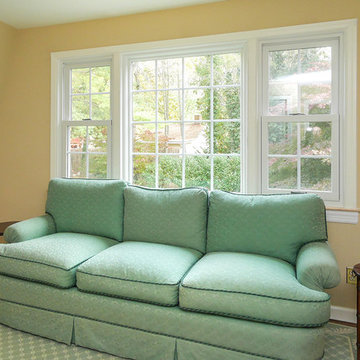
Great little sitting room area and den with a new window combination we installed. This combination is made up of two double hung windows and a center picture window, all with grilles.
WIndows from Renewal by Andersen Long Island
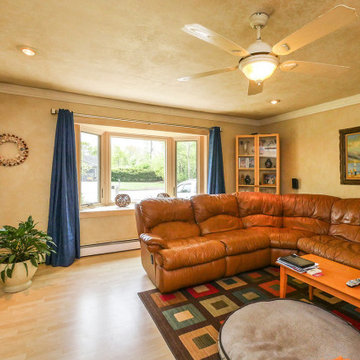
A wood-interior bay window we installed (and casement window) in this welcoming family room.
Windows from Renewal by Andersen New Jersey
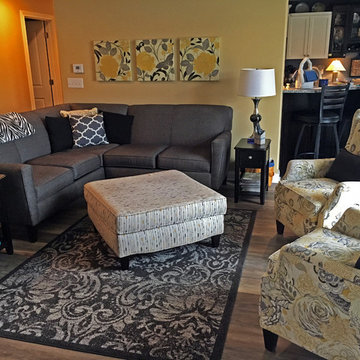
This mid-size sectional was the perfect size for a smaller living room space. The deep slate color pairs perfectly with yellow floral patterned accent chairs, and patterned area rug. It makes the space feel unique without being too busy. All flooring, tile/stone, furniture, and appliances purchased from and installed by Van's Home Center. Home built by A&D Specs.
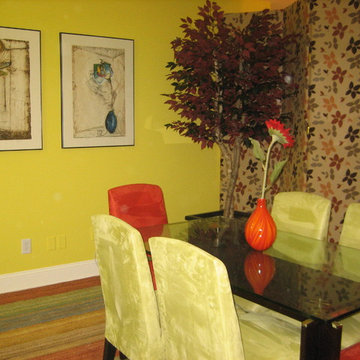
This was a very long basement...too long for one function. By adding a screen, we gave it two distinct functions. The homeowner has amazing art and that became our inspiration for colors
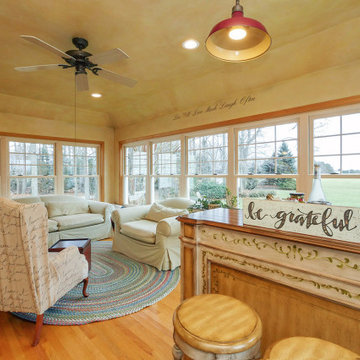
Beautiful family room with lovely sentiment and all new windows we installed.
Windows from Renewal by Andersen Long Island
Family Room Design Photos with Yellow Walls and Multi-Coloured Floor
1

