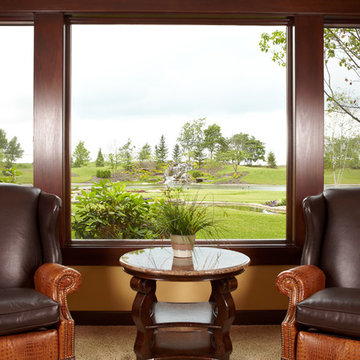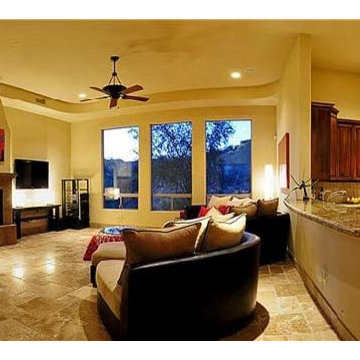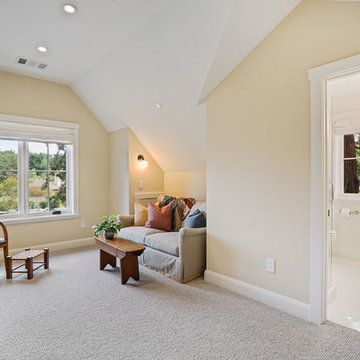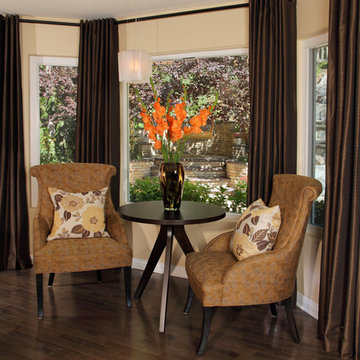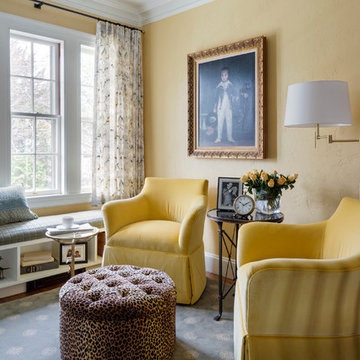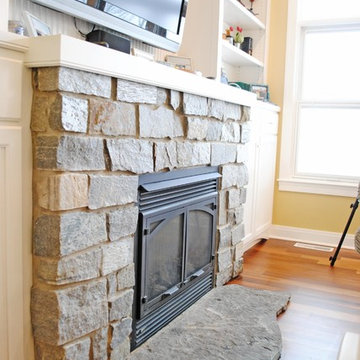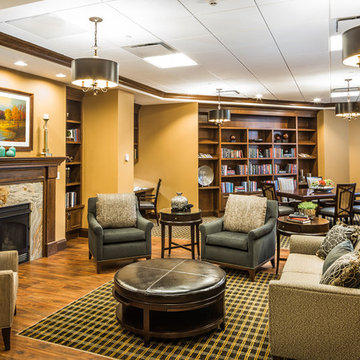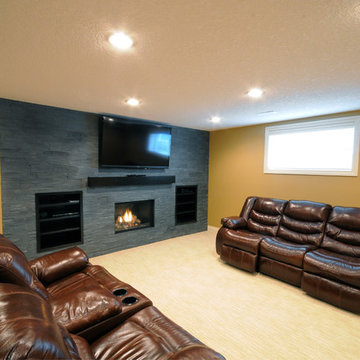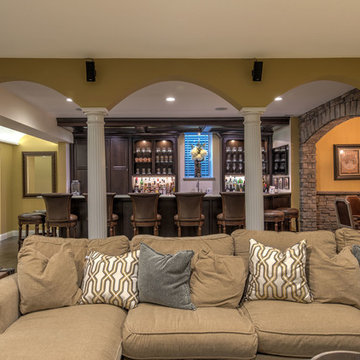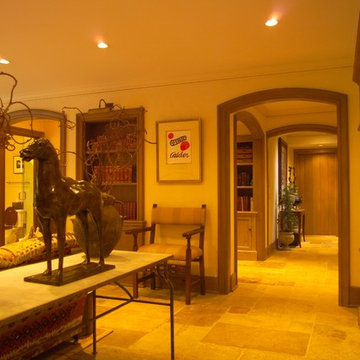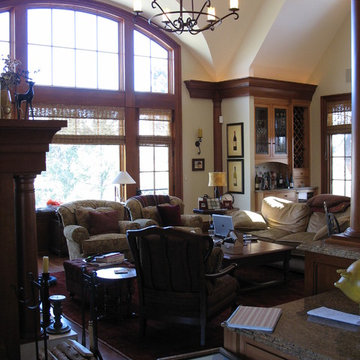Family Room Design Photos with Yellow Walls
Refine by:
Budget
Sort by:Popular Today
101 - 120 of 266 photos
Item 1 of 3
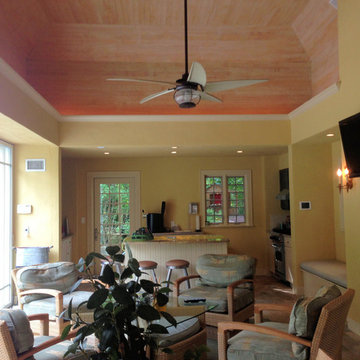
The new pool cabana features a wall of glass panels that disappear into pockets so one can dive right into the swimming pool. A rustic stained wood ceiling contrasts with the warm yellow toned walls. The open kitchen features a bead board covered island and two toned kitchen cabinets.
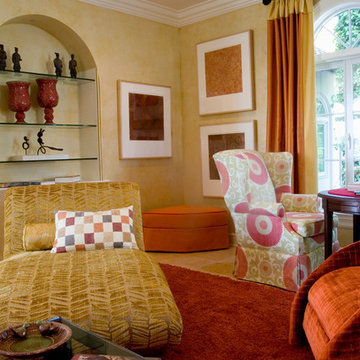
Midcentury furniture was sourced and reupholstered to create a comfortable seating environment.
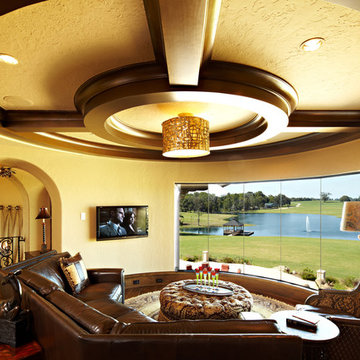
The view from the upstairs game room. This entire room is suspended from the structure above since there is only a glass wall on the room below. The curved beams and crown molding are all knotty alder.
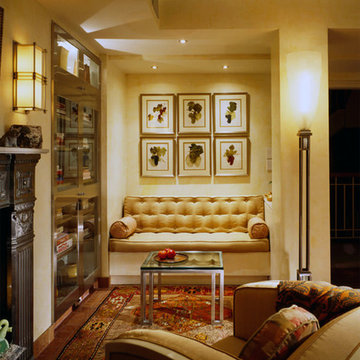
The sitting area is designed to be a kind of family salon. Its focal point is the fireplace with a polished cast iron mantle int eh American Empire style of 1906. Bookcases, made of the stainless steel kitchen cabinets, flank the fireplace. Above the banquette hang six original chromolithographs of New York State vineyard grapes. The Doris Leslie Blau area rug is a Caucasian Kazak rule from the early 20th century.
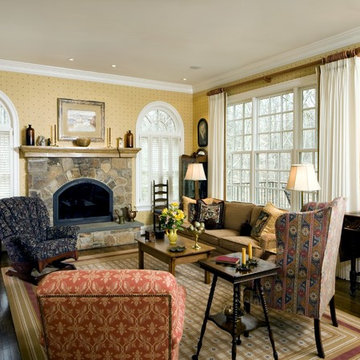
This traditional formal living room is features a country elegance design. Antiques and a refurbished fireplace look right at home in this cozy and welcoming space.
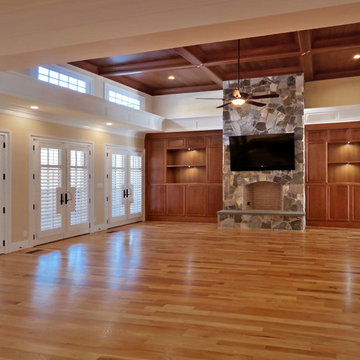
Custom build with elevator, double height great room with custom made coffered ceiling, custom cabinets and woodwork throughout, salt water pool with terrace and pergola, waterfall feature, covered terrace with built-in outdoor grill, heat lamps, and all-weather TV, master bedroom balcony, master bath with his and hers showers, dog washing station, and more.
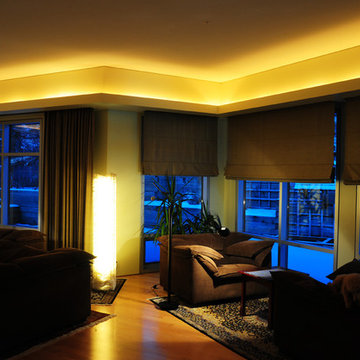
Motorized roman shades & drapery in family room with recessed and up-lit ceiling details within the space.
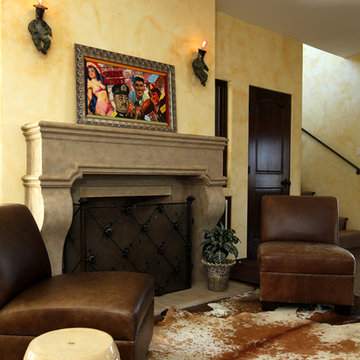
Homeowners are going green in more ways than one. From jade, celadon and sea glass, to emerald and chartreuse, green is taking over homeowners’ living spaces in 2013. A versatile color, varying shades of green provide contrast, richness and balance to any room, especially as the tones are being brightened, mixed and even grayed.
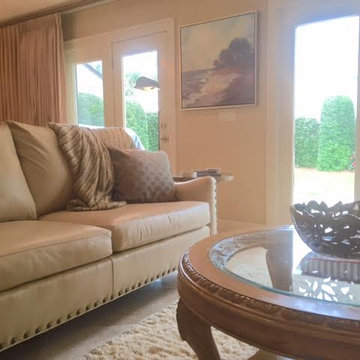
A unique leather sofa and loveseat made custom for this room. The leather is all top grain and the hides are shipped from Europe. Although the sofa and supple this is the perfect leather for this high traffic area. The nail trim is spaced 1.5" off center.
Family Room Design Photos with Yellow Walls
6
