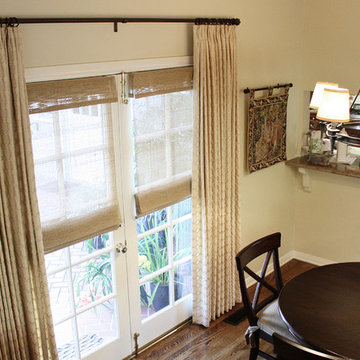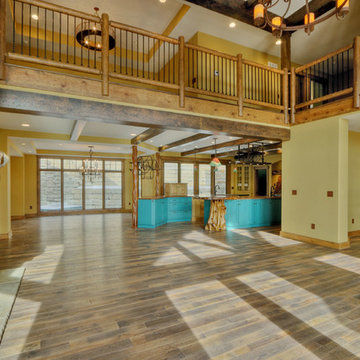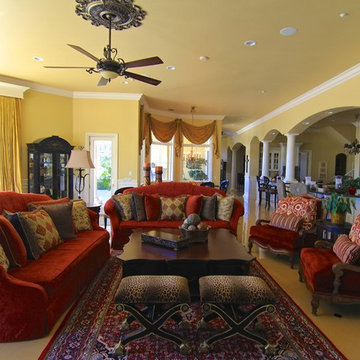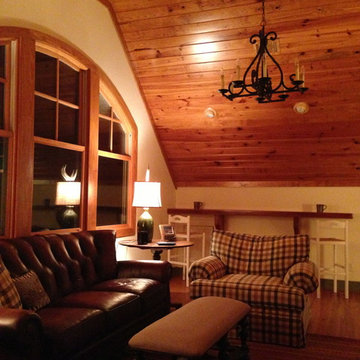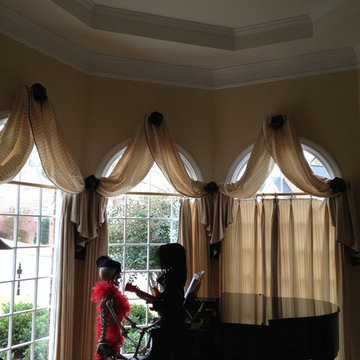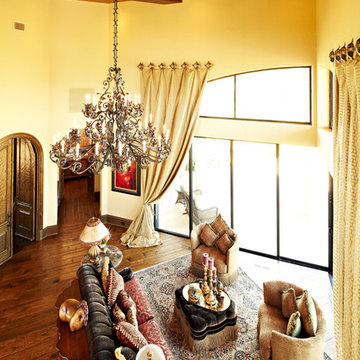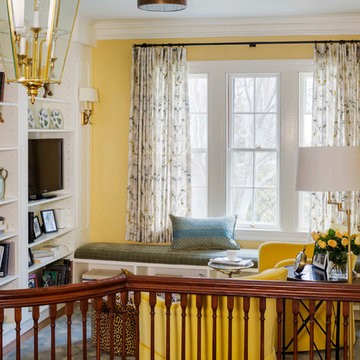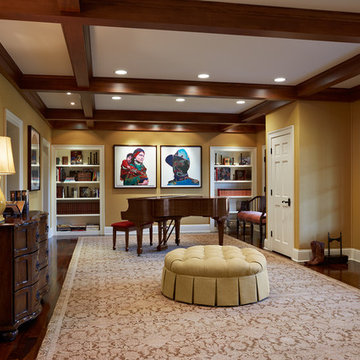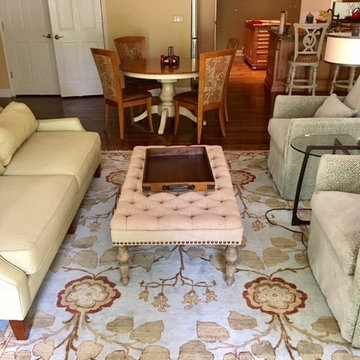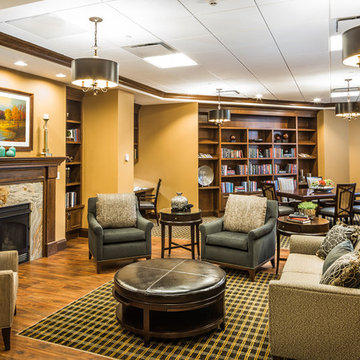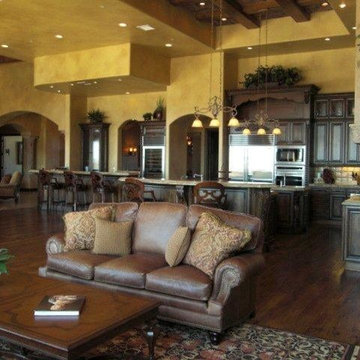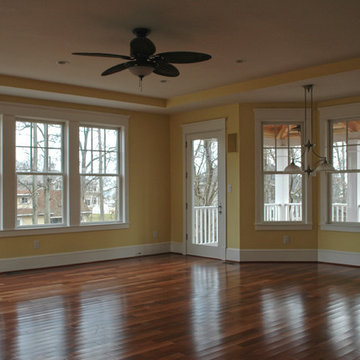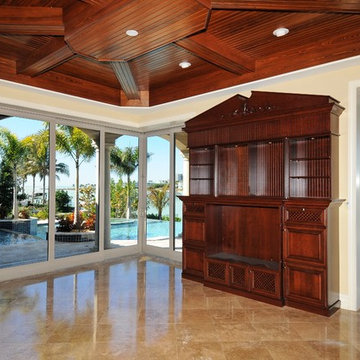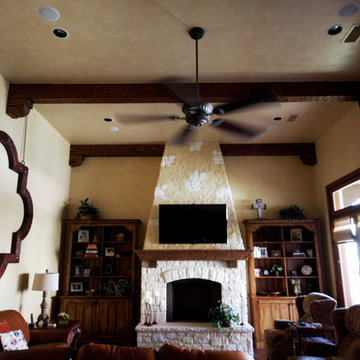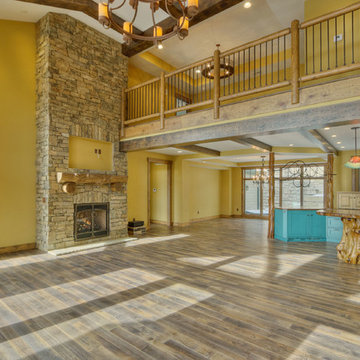Family Room Design Photos with Yellow Walls
Refine by:
Budget
Sort by:Popular Today
121 - 140 of 266 photos
Item 1 of 3
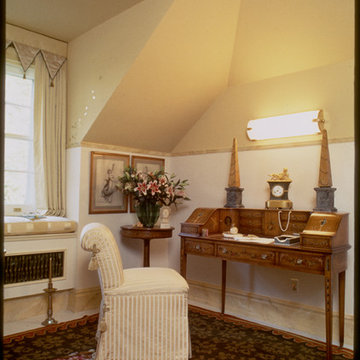
The expansive country house in the depths of Old Greenwich combines aesthetic idioms in both its furniture and architecture. Although the room contains pieces in a variety of traditional styles, the overall feeling is informed by more modern ideas about space. Here, a light, bright airiness replaces a heavy traditional motifs.
The Neoclassical inspiration behind the decoration of the study / library is the French Bee. Designed as a cosy retreat, the room features a fainting sofa, swathed in petite flour-de-lis. On the floor is an antique Doris Leslie Blau Aubusson carpet of the Empire period, circa 1815. Opposite the sofa is a reproduction satinwood "Carlton House" desk with handprinted decoration. Before it sits a classic slipper chair upholstered in a striped Scalamandre yellow and white silk stripe. Also present is an antique George III oval satinwood work table and a commode inlaid with tulipwood decoration.
The sitting room displays a variety of painted and fabric finishes in a palette of white and yellow. All of the wood trim is given a faux marble treatment.
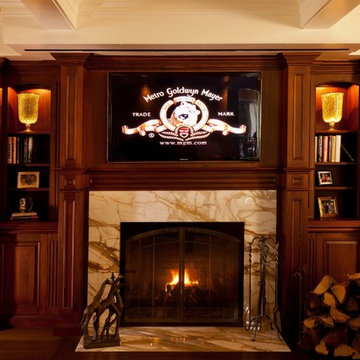
Traditional Family Room with built-in custom cabinetry, fireplace and TV, that converts into a Home-Theater with a large movie screen with a push of a button. The larger movie screen retracts into the soffit above which becomes part of the coffered ceiling.
Designed by Cameron Snyder, CKD & Judith Gamble Whalen.
Photography by Dan Cutrona.
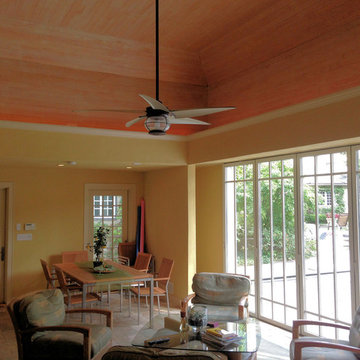
The new pool cabana features a wall of glass panels that disappear into pockets so one can dive right into the swimming pool. A rustic stained wood ceiling contrasts with the warm yellow toned walls. The open kitchen features a bead board covered island and two toned kitchen cabinets.
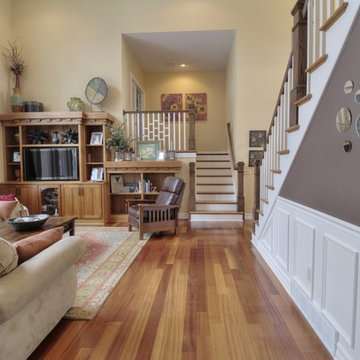
Beautiful great room just off the kitchen! Cherry hardwood floors compliment the soft yellow walls and the beautiful natural light from the wall of windows. Your home builder in Baldwinsville and Syracuse, Custom Homes by Ron Merle!
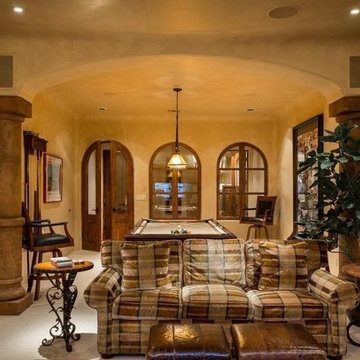
We love this man cave's arched windows and arched entryways, the double doors, and pillars to name a few of our favorite architectural details.
Family Room Design Photos with Yellow Walls
7
