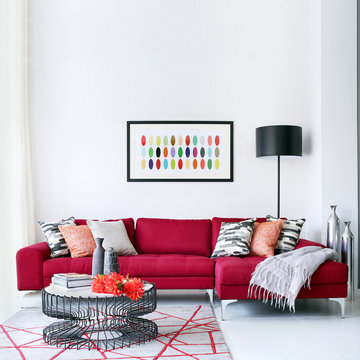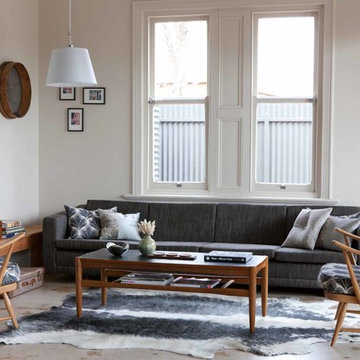Formal Open Concept Living Room Design Photos
Refine by:
Budget
Sort by:Popular Today
1 - 20 of 90,364 photos
Item 1 of 3

Central to the success of this project is the seamless link between interior and exterior zones. The external zones free-flow off the interior to create a sophisticated yet secluded space to lounge, entertain and dine.

First impression count as you enter this custom-built Horizon Homes property at Kellyville. The home opens into a stylish entryway, with soaring double height ceilings.
It’s often said that the kitchen is the heart of the home. And that’s literally true with this home. With the kitchen in the centre of the ground floor, this home provides ample formal and informal living spaces on the ground floor.
At the rear of the house, a rumpus room, living room and dining room overlooking a large alfresco kitchen and dining area make this house the perfect entertainer. It’s functional, too, with a butler’s pantry, and laundry (with outdoor access) leading off the kitchen. There’s also a mudroom – with bespoke joinery – next to the garage.
Upstairs is a mezzanine office area and four bedrooms, including a luxurious main suite with dressing room, ensuite and private balcony.
Outdoor areas were important to the owners of this knockdown rebuild. While the house is large at almost 454m2, it fills only half the block. That means there’s a generous backyard.
A central courtyard provides further outdoor space. Of course, this courtyard – as well as being a gorgeous focal point – has the added advantage of bringing light into the centre of the house.

In the family area, furnishings were kept simple but with strong styling lines, a bright red retro styled sofa with chaise end and a rug together with a statement Flos spun floor lamp and bright artworks, warm up the area. A limited palette of greys, creams, blacks and reds added drama to the space.
Photography : Alex Maguire Photography.

Allison Cartwright, Photographer
RRS Design + Build is a Austin based general contractor specializing in high end remodels and custom home builds. As a leader in contemporary, modern and mid century modern design, we are the clear choice for a superior product and experience. We would love the opportunity to serve you on your next project endeavor. Put our award winning team to work for you today!

PNW Modern living room with a tongue & groove ceiling detail, floor to ceiling windows and La Cantina doors that extend to the balcony. Bellevue, WA remodel on Lake Washington.

Raw Urth's hand crafted coved fireplace surround & hearth
Finish : Dark Washed patina on steel
*Scott Moran, The Log Home Guy (Cambridge, Wi)
*Tadsen Photography (Madison, Wi)

A custom "Michelangelo Calacatta Marble" stone surround adds elegance to a contemporary Spark's Fire Ribbon gas fireplace. Stained oak side panels finish off the look and tie into the other woodwork in the kitchen.
Photo by Virginia Macdonald Photographer Inc.
http://www.virginiamacdonald.com/

This beautiful custom home built by Bowlin Built and designed by Boxwood Avenue in the Reno Tahoe area features creamy walls painted with Benjamin Moore's Swiss Coffee and white oak custom cabinetry. With beautiful granite and marble countertops and handmade backsplash. The dark stained island creates a two-toned kitchen with lovely European oak wood flooring and a large double oven range with a custom hood above!
Formal Open Concept Living Room Design Photos
1











