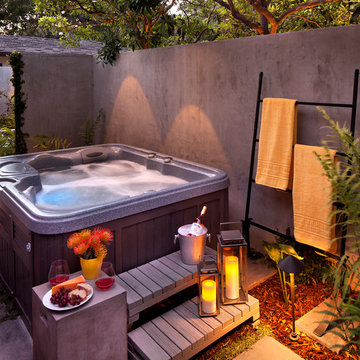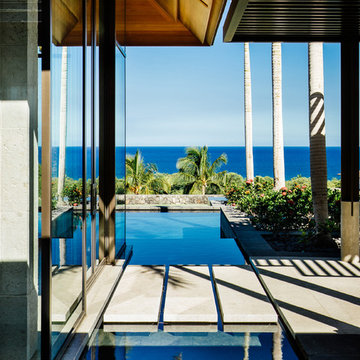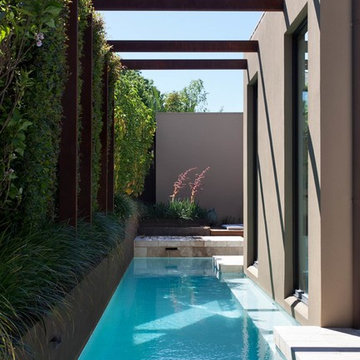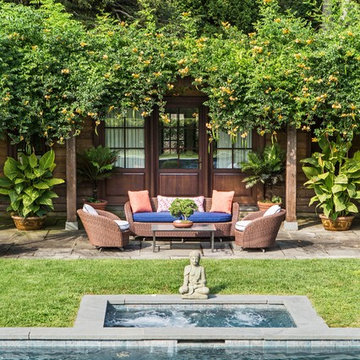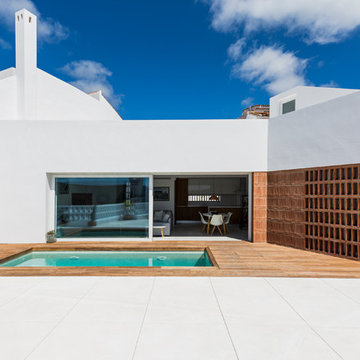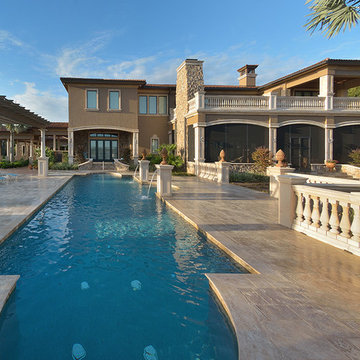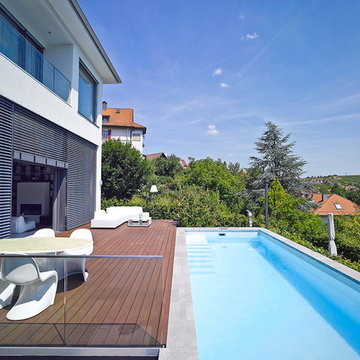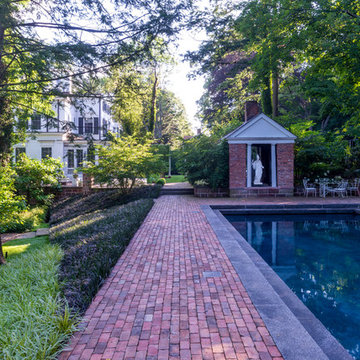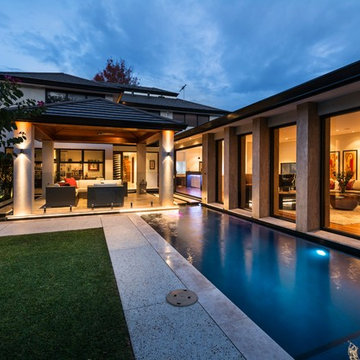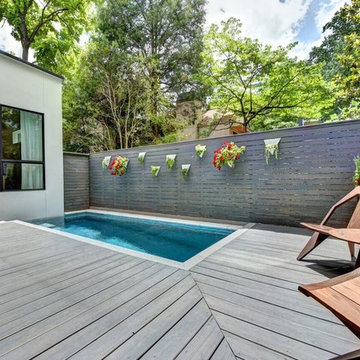Front Yard and Side Yard Pool Design Ideas
Sort by:Popular Today
121 - 140 of 5,544 photos
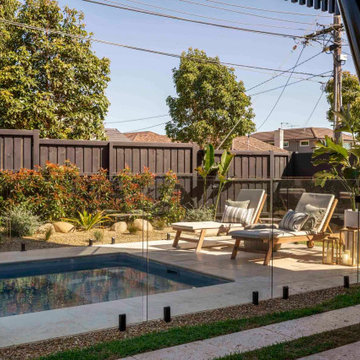
The Block 2023's Kristy and Brett’s Plungie Max in Blue Lagoon is proof that our pools are a solution for any space. Installed in-ground in their front yard, the pool was lifted into place over two of the other houses. With our detailed install guide and an experienced crane operator, the installation went off without a hitch.
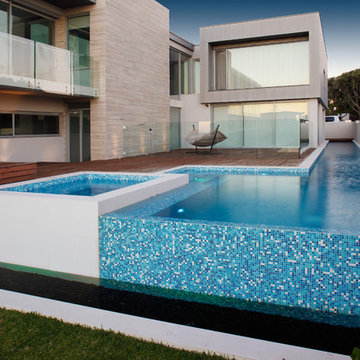
Lap pool with plunge entrance area, Negative edge leading to pebble pond water feature. Separate, but adjoining spa. Mosaic tiles used to fully tile spa, pool waterline, all step and bench areas and negative edge.

Fin dai primi sopralluoghi ci ha colpito il rapporto particolare che il sito ha con lo splendido scenario della Alpi Apuane, una visuale privilegiata della catena montuosa nella sua ampiezza, non inquinata da villette “svettanti”. Ci è parsa quindi prioritaria la volontà di definire il progetto in orizzontale, creando un’architettura minima, del "quasi nulla" che riportasse alla mente le costruzioni effimere che caratterizzavano il litorale versiliese prima dell’espansione urbanistica degli ultimi decenni. La costruzione non cerca così di mostrarsi, ma piuttosto sparire tra le siepi di confine, una sorta di vela leggera sospesa su esili piedritti e definita da lunghi setti orizzontali in cemento faccia-vista, che definiscono un ideale palcoscenico per le montagne retrostanti.
Un intervento calibrato e quasi timido rispetto all’intorno, che trova la sua qualità nell’uso dei diversi materiali con cui sono trattare le superficie. La zona giorno si proietta nel giardino, che diventa una sorta di salone a cielo aperto mentre la natura, vegetazione ed acqua penetrano all’interno in un continuo gioco di rimandi enfatizzato dalle riflessioni create dalla piscina e dalle vetrate. Se il piano terra costituisce il luogo dell’incontro privilegiato con natura e spazio esterno, il piano interrato è invece il rifugio sicuro, lontano dagli sguardi e dai rumori, dove ritirarsi durante la notte, protetto e caratterizzato da un inaspettato ampio patio sul lato est che diffonde la luce naturale in tutte gli spazi e le camere da letto.
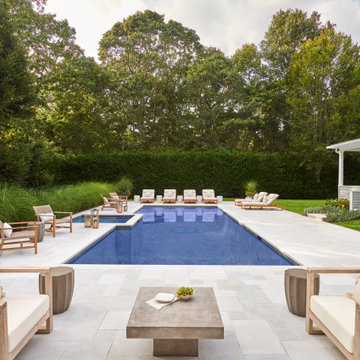
The original pool was replaced with a new gunite pool, which is surrounded by a French patterned stone. Multiple seating areas make it perfect for hosting.
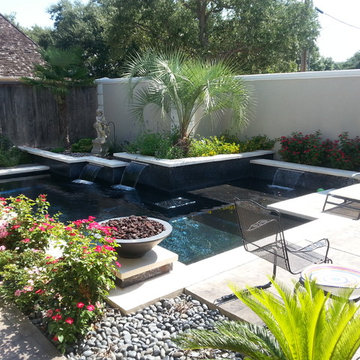
2015 Southwest Regional Design Award Winner! After being told by three pool companies that a pool could not be built on this property, we were contacted. The solution for this project was obvious. The only feasible location was the front of the house.
A stucco wall that provides privacy from the street was designed to match the home’s entrance. The wall, as well as the stepping stone entry to the house, provides a dramatic entrance to this residence. As a visitor comes through the gate, they see a 15 foot by 3 foot reflecting pool on their left punctuated by a fire bowl on the far end. In order to get to the front door, visitors actually walk across the stepping stones in the reflecting pool.
The pool size was limited by the available space. Walkway space was not of high importance due to the amount of shade in the area. Three sheers on the raised beam are the only water features in the pool yet provide substantial noise that the client desired. By using varying heights of raised beam, multiple levels of landscape planters were created. Both the pool and reflecting pool have all tile interiors, complete automation, and a floor cleaning system. The patio surface is stamped concrete behind the smooth limestone coping.
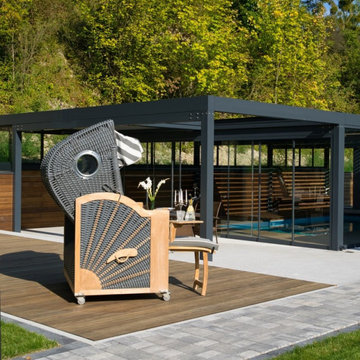
Terrassenüberdachung wird zum kompletten Poolhaus für 365 Tage im Jahr. Mit einer wahren Wellness-Oase, die das ganze Jahr über nutzbar ist, erfüllten sich die PALMIYE Kunden einen großen Traum. Der ganzjährig auf 28 Grad beheizte Pool und die großzügigen Freiflächen umzu sollten auch bei Wind und Wetter eine relaxte und wohltuende Auszeit bieten. Anspruchsvolle Sonderanfertigungen waren für die Realisierung dieses Projektes notwendig – eine besondere Stärke von PALMIYE: Individuelle Lösungen.
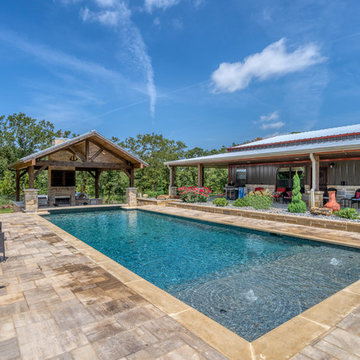
Sport pool with sunken kitchen, swim up bar, volleyball sleeves, tanning ledge, retaining wall, fireplace and pizza oven.
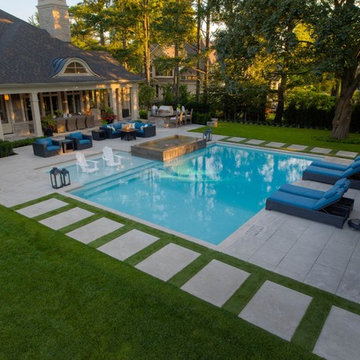
This large corner lot in Oakville had its large side yard transformed into an entertaining playground. A classic 20 x 34 custom concrete pool is surrounded by three separate lounge areas, one by the house, one poolside and another in the cabana.

At spa edge with swimming pool and surrounding raised Thermory wood deck framing the Oak tree beyond. Lawn retreat below. One can discern the floor level change created by following the natural grade slope of the property: Between the Living Room on left and Gallery / Study on right. Photo by Dan Arnold
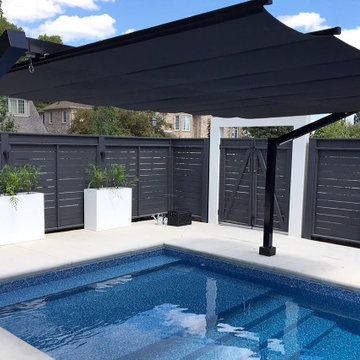
The homeowners needed a shaded area over the shallow end of their pool for their young son to lounge and relax. A 16’x10’ freestanding retractable canopy was mounted over the pool, wide enough to clear the pool cover tracks.
Front Yard and Side Yard Pool Design Ideas
7
