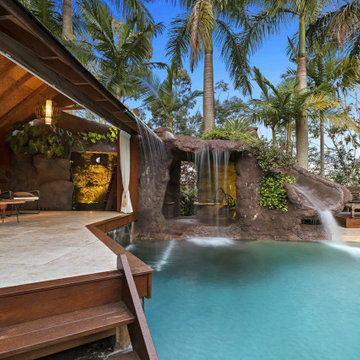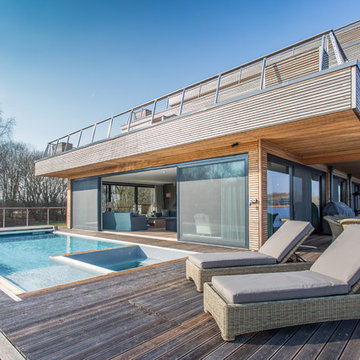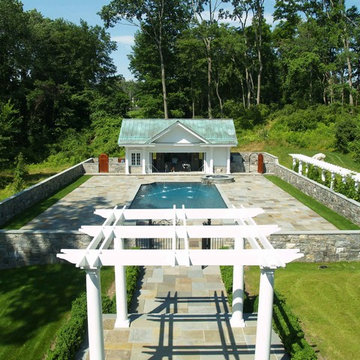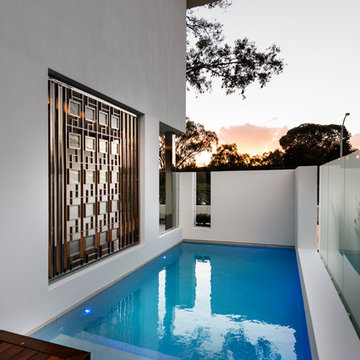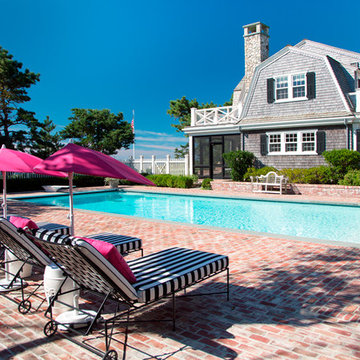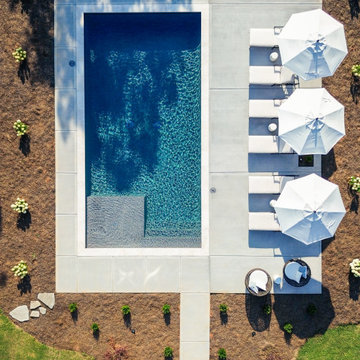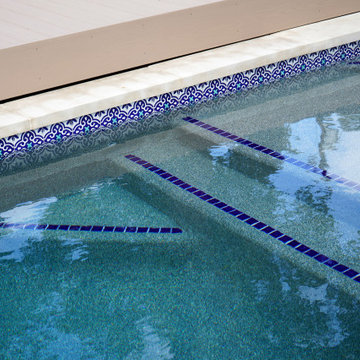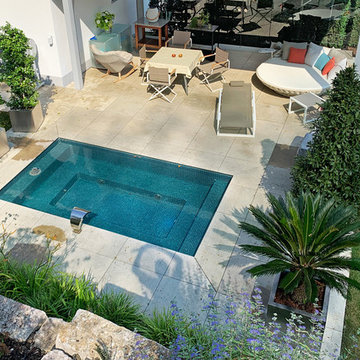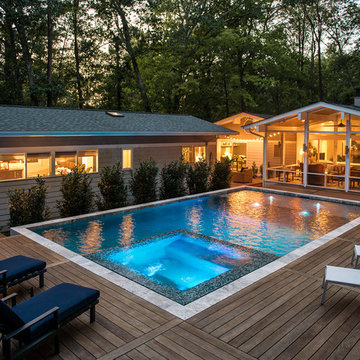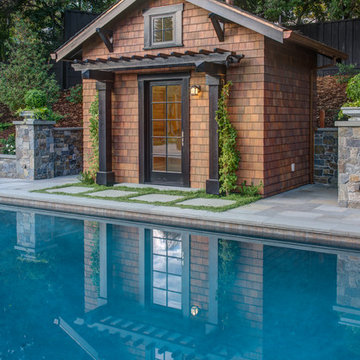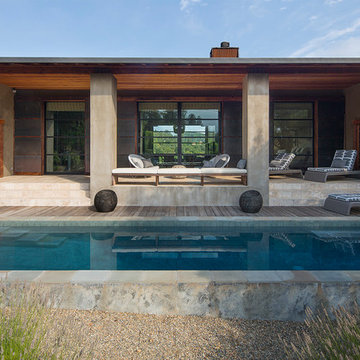Front Yard and Side Yard Pool Design Ideas
Refine by:
Budget
Sort by:Popular Today
41 - 60 of 5,544 photos
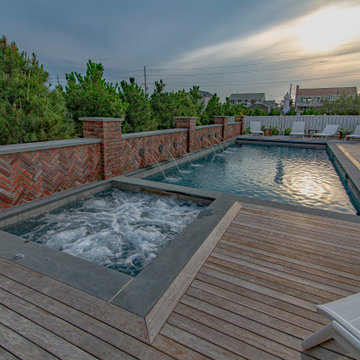
This pool sits in the front yard of an ocean front home. An Ipe wood deck frames out this beautiful gunite pool and spa combination. Blue Ice coping, Pebble Tech plaster, salt water chlorination, an automatic cover, and 6 water sconces help make this stunning pool complete.
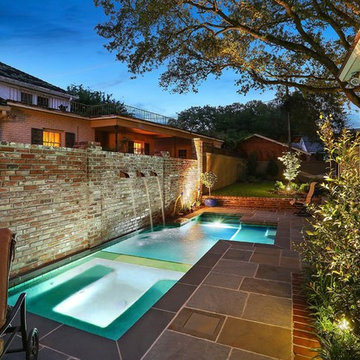
Situated on the University Lakes in Baton Rouge, LA, these homeowners were initially looking for a fence to contain their two dogs. Several conceptual designs and revisions later, we arrived at the concept that was constructed.
The homeowners have an 80+ year old Live Oak in the backyard that they wanted to be a feature of their new outdoor oasis. They also wanted a spa to be able to use year-round for themselves and family parties.
With the focus being on creating a New Orleans-style courtyard and preserving the fantastic specimen Live Oak, a sideyard courtyard was born.
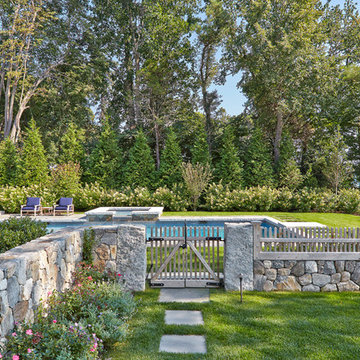
Fieldstone walls with cedar picket topper and gate leading into the pool area.
Photo by Charles Mayer
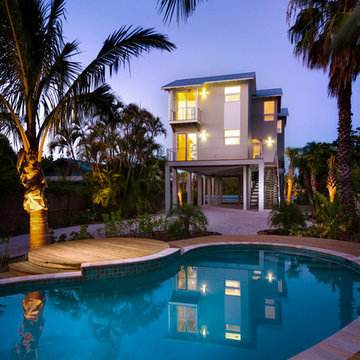
Our latest project, Fish Camp, on Longboat Key, FL. This home was designed around tight zoning restrictions while meeting the FEMA V-zone requirement. It is registered with LEED and is expected to be Platinum certified. It is rated EnergyStar v. 3.1 with a HERS index of 50. The design is a modern take on the Key West vernacular so as to keep with the neighboring historic homes in the area. Ryan Gamma Photography
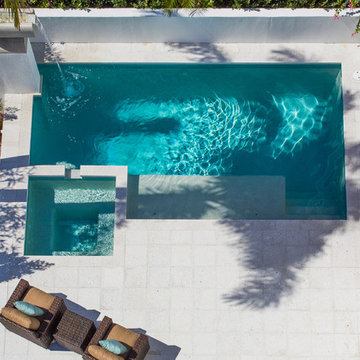
The front-facing pool and elevated courtyard becomes the epicenter of the entry experience and the focal point of the living spaces.
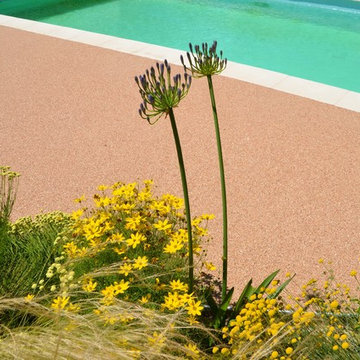
Piscine paysagée en Provence : des fleurs vives, une plage d’aspect sable (en marbre résine), pour un univers gai et paradisiaque.
Photo : Sigmap-Jardin
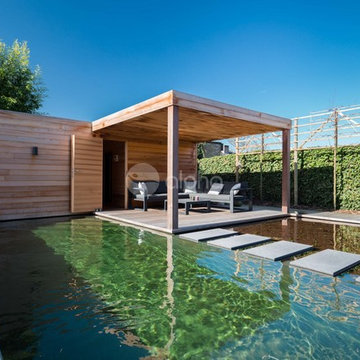
Alpha Wellness Sensations is a global leader in sauna manufacturing, indoor and outdoor design for traditional saunas, infrared cabins, steam baths, salt caves and tanning beds. Our company runs its own research offices and production plant in order to provide a wide range of innovative and individually designed wellness solutions.
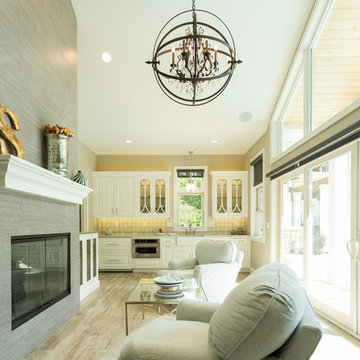
Lowell Custom Homes, Lake Geneva, WI.
Pool House, Shingle style architecture, bluestone patio surrounding pool with relaxing views and seating areas .A wall of glass doors opens to allow fresh air and plenty of sunlight while guests enjoy views of the pool and surrounding landscape. White wood trim, glass wall, sliding doors open to bluestone terrace and pool area.
Victoria McHugh
Front Yard and Side Yard Pool Design Ideas
3
