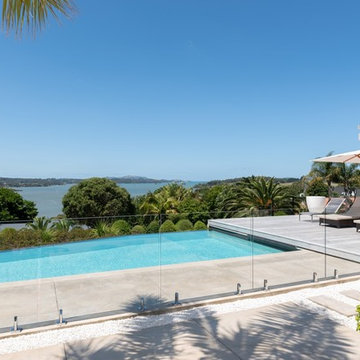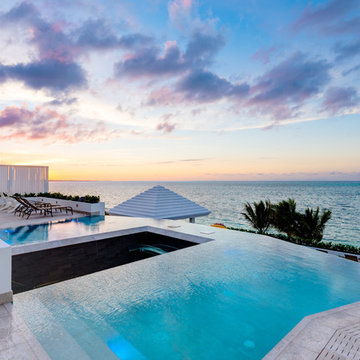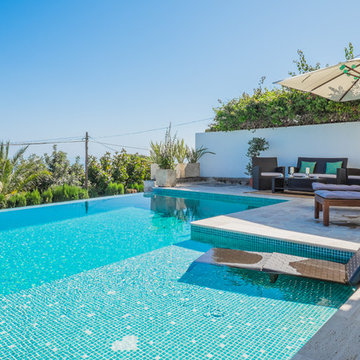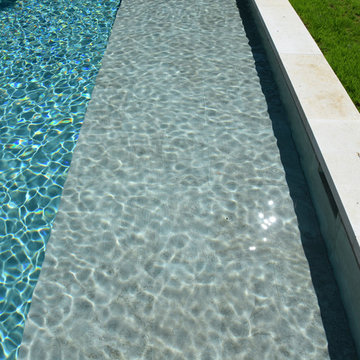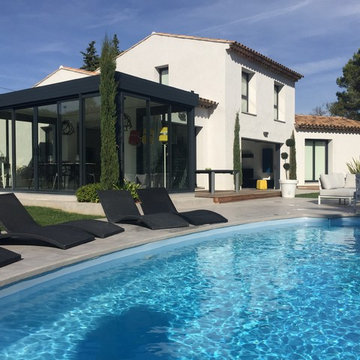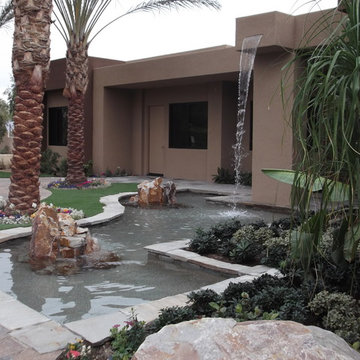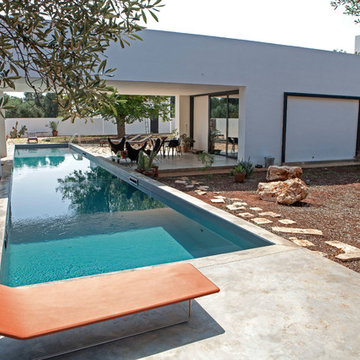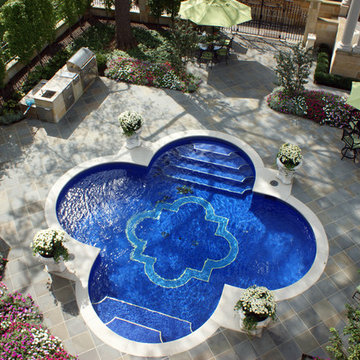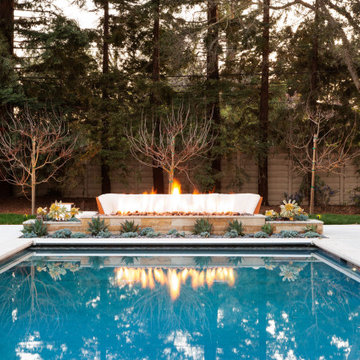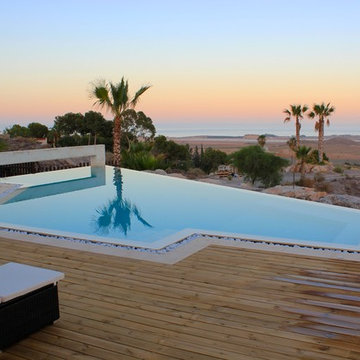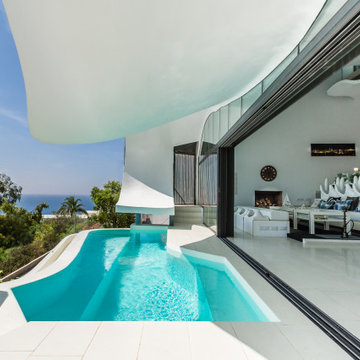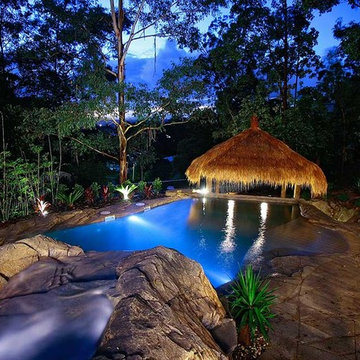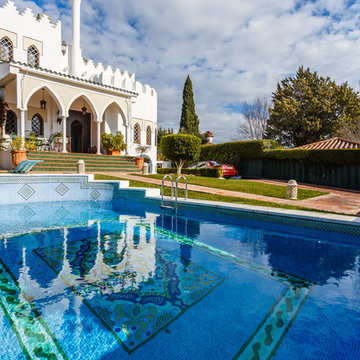Front Yard Custom-shaped Pool Design Ideas
Refine by:
Budget
Sort by:Popular Today
61 - 80 of 444 photos
Item 1 of 3
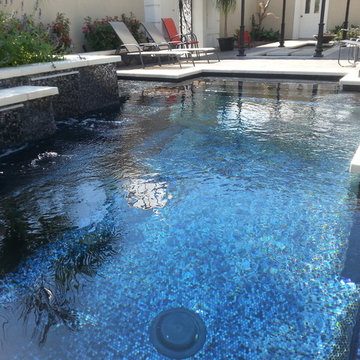
2015 Southwest Regional Design Award Winner! After being told by three pool companies that a pool could not be built on this property, we were contacted. The solution for this project was obvious. The only feasible location was the front of the house.
A stucco wall that provides privacy from the street was designed to match the home’s entrance. The wall, as well as the stepping stone entry to the house, provides a dramatic entrance to this residence. As a visitor comes through the gate, they see a 15 foot by 3 foot reflecting pool on their left punctuated by a fire bowl on the far end. In order to get to the front door, visitors actually walk across the stepping stones in the reflecting pool.
The pool size was limited by the available space. Walkway space was not of high importance due to the amount of shade in the area. Three sheers on the raised beam are the only water features in the pool yet provide substantial noise that the client desired. By using varying heights of raised beam, multiple levels of landscape planters were created. Both the pool and reflecting pool have all tile interiors, complete automation, and a floor cleaning system. The patio surface is stamped concrete behind the smooth limestone coping.
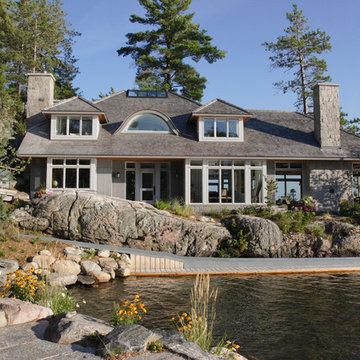
This traditional Lake Rosseau build featuring stunning views and rugged rocky landscapes is a little piece of paradise with something that everyone can enjoy. The bridge leading into the cottage makes for a great first impression with a glass railing and a lit-up walkway as you enter the cottage. Below the bridge is a waterslide integrated into the landscape which takes filtered water from the lake, every kid’s dream! Located next to the waterslide is a hot tub built solely from the natural rock found originally on the property giving you your very own hot spring.
Tamarack North prides their company of professional engineers and builders passionate about serving Muskoka, Lake of Bays and Georgian Bay with fine seasonal homes.
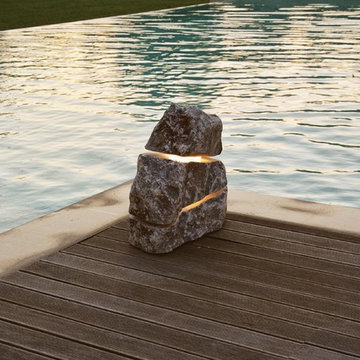
Lighting system in natural stone for outdoor use. The Cross model has two bright inclined sections with a constant emission of light in the surrounding space. This model with double inclined cut is ideal for locating light and highlighting details (historic walls, paths, plants etc.).
Applications: Lighting of flower beds, indoor and outdoor living areas, public parks, pedestrian cycle paths, poolsides in residential environments and hotels.
Sistema di illuminazione in pietra naturale per uso esterno. Il modello Cross presenta due sezioni luminose inclinate con un’emissione costante della luce
nello spazio circostante. Questo modello con doppio taglio inclinato è ideale per localizzare la luce ed evidenziare dettagli (murature storiche, percorsi, piante etc.).
Applicazioni: Illuminazione di aiuole, zone living indoor e outdoor, verde pubblico, percorsi ciclo pedonali, bordo piscina in ambienti residenziali e strutture ricettive.
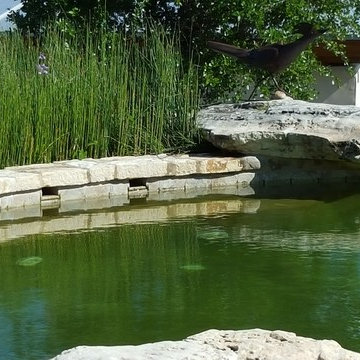
BioNova® Natural Pools - Spillways from upper regeneration zones into swimming area.
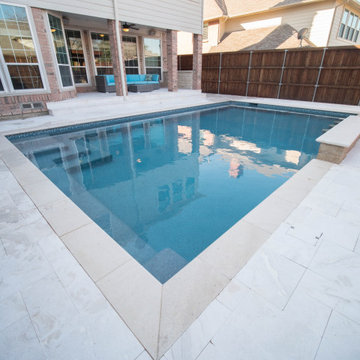
Complete outdoor entertainment cent, custom built by Selah Pools. You Dream it, We Build it...
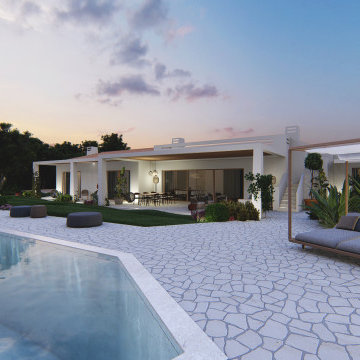
Il progetto di restyling e di arredo per questa villa moderna in fase di costruzione, ha voluto unire contemporaneità e tradizione, tema importante nei nostri progetti.
Dell’architettura della Costa Smeralda abbiamo recuperato i colori caldi e tenui, la sensazione di uno spazio avvolgente, quasi naturale, declinato in chiave moderna e lineare.
L’ambiente principale, la zona giorno era caratterizzata da un corridoio stretto che con due pareti inclinate si affacciava bruscamente sulla sala. Per armonizzare il rapporto tra gli ambienti e i cambi di quota, abbiamo scelto di raccordare le linee di pareti e soffitto con un rivestimento in granito rigato, che richiami i lavori di Sciola e impreziosisca l’ingresso.
Il decoro rigato viene richiamato in altri elementi di arredo, come nella camera da letto e nel bagno, nei pannelli in rovere che rivestono la testiera del letto e il mobile lavabo.
Il granito si ripropone nel rivestimento della piscina, nei complementi di arredo e nel top cucina.
Nel soffitto, il tono grigio chiaro luminoso del granito viene riproposto all’interno delle campiture centrali.
Il richiamo alla tradizione è presente anche negli elementi di decoro tessile utilizzati in tutta la casa. In sala, i toni neutri e giallo oro dei tappeti di mariantoniaurru, richiamano la tradizione in maniera contemporanea e allo stesso modo il pannello Cabulè, disegnato dallo studio, impreziosisce la camera da letto e ne migliora l’acustica.
Per la cucina è stato scelto, infine, un look semplice, total white, adatto ad un ambiente funzionale e luminoso.
Gli arredi sono tutti in legno, granito e materiali tessili; veri, quasi rustici, ma al tempo stesso raffinati.
The project involves a detailed restyling of a modern under construction villa, and it aims to join contemporary and traditional features, such as many of our projects do.
From the Costa Smeralda architecture, we borrowed warm and soft colors, and that atmosphere in which the environment seems to embrace the guests, and we tried to translate it into a much modern design.
The main part of the project is the living room, where a narrow hall, would lead, through two opening walls, abruptly facing the wall. To improve the balance between hall and ling room, and the different ceiling heights it was decided to cover the walls and ceiling with striped granite covering, recalling Sciola’s work and embellishing the entrance.
Striped decor recurs throughout the house, like in the walnut panels covering the bedroom headboard and the bathroom sink cabinet.
Granite is present on the pool borders, in furniture pieces and on the kitchen top.
The ceiling, thanks to a light grey shade, recalls the granite impression.
In the living room, golden yellow details appear in mariantoniaurru carpets, while in the bedroom, Cabulè textile panels, designed by the Studio, improve acoustic performance.
For the kitchen we picked out a simple, total white look, to focus on its feature of functional and luminous environment.
All the furniture pieces are made of natural wood, granite or textile material, to underline the feeling of something true, rustic but at the same time sophisticated.
Traditional elements are also present, all the while translated in modern language, on many textile furnishing accessories chosen.
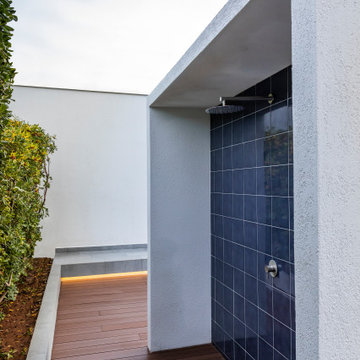
Il progetto di ristrutturazione di Villa S, ha previsto successivamente anche la riconfigurazione degli spazi esterni.
La piscina esistente viene mantenuta ma riscritta all’interno di una nuova geometria regolare data dall’inserimento di un nuovo pavimento in decking. Vengono disegnati dei nuovi elementi che riorganizzano la composizione dello spazio:
la fioriera all’ingresso generata da un gioco di volumi e giaciture che seguono l’ordine geometrico della pavimentazione ed una scala in ferro che collega la proprietà con un'altra attigua, poggia su un basamento rivestito in gres e retro illuminato. Lo spazio è un alternarsi a pavimento fra gres e decking posati su disegno che generano un articolato percorso fatto di compressioni e strombature. L’illuminazione viene completamente ripensata, dei segnapasso guidano sino alla piscina, dove viene inserito infine un nuovo volume, che contiene la doccia esterna.
Front Yard Custom-shaped Pool Design Ideas
4
