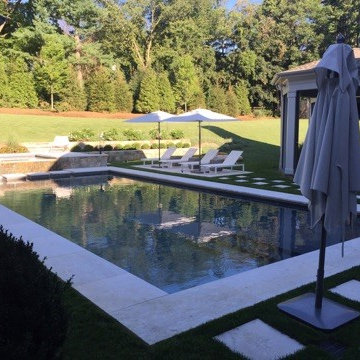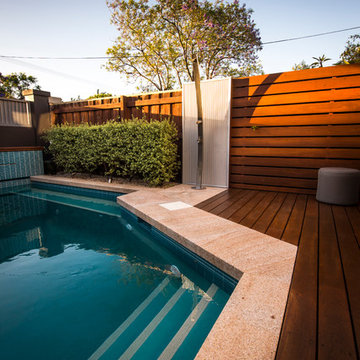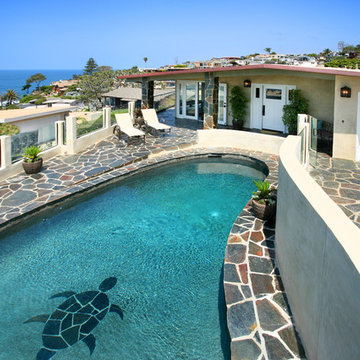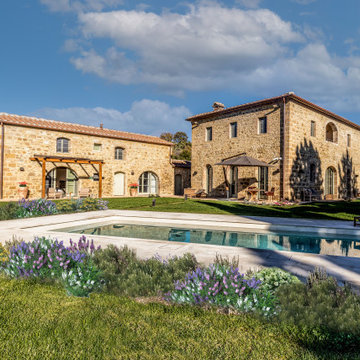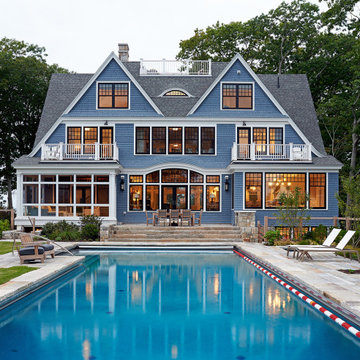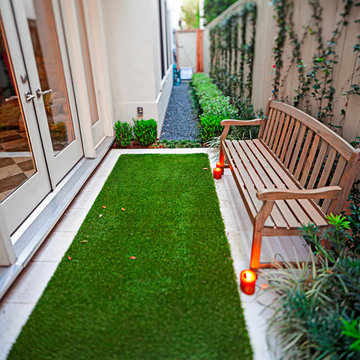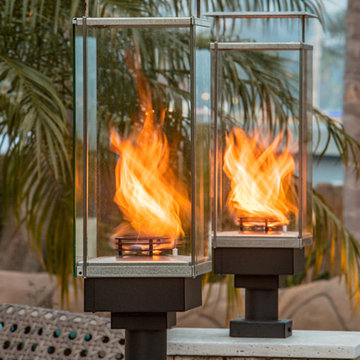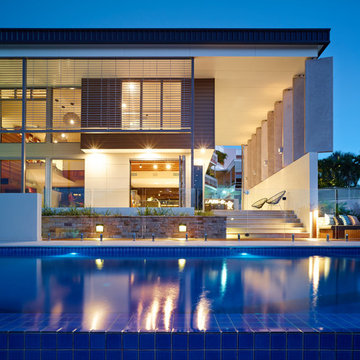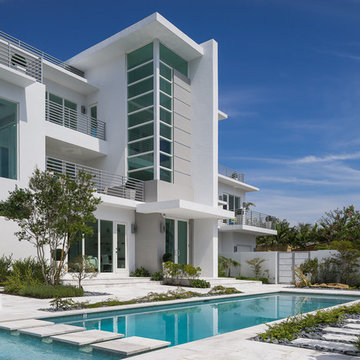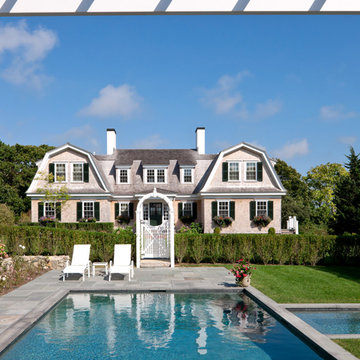Front Yard Pool Design Ideas with Natural Stone Pavers
Refine by:
Budget
Sort by:Popular Today
1 - 20 of 539 photos
Item 1 of 3
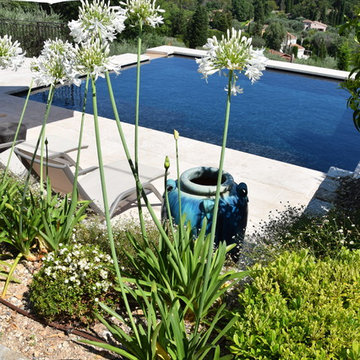
On sort du sauna, on s'étire sur la terrasse et on a qu'une envie: plonger dans la piscine ....
Juste en contrebas de la maison, voici la continuation de l'espace bien-être crée dans la maison.
Magnifique !
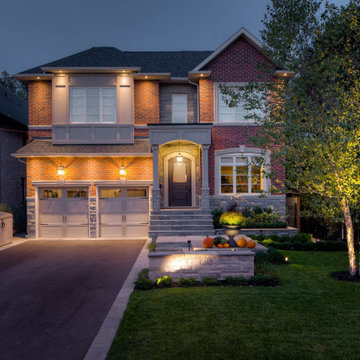
The focal point at the entrance is a Wiarton tiger strip ledgerock plinth to display the house number. The garden bed below the front window was raised to match the landing and a new asphalt driveway was inlaid between borders of Eramosa flagstone. What a beautiful way to welcome guests.
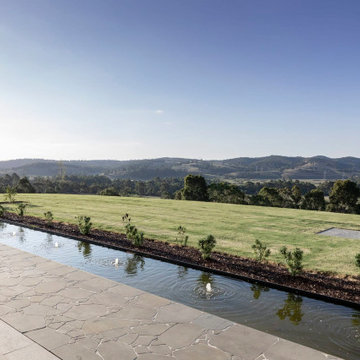
Within the lush acres of Chirnside Park, lies the Woorarra house overlooking the views of the surrounding hills and greenery. With a timeless yet contemporary design, the existing farmhouse was transformed into a spacious home featuring an open plan to allow breath taking views.
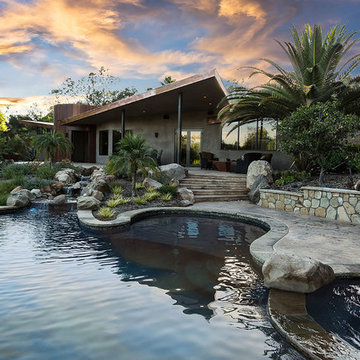
Outdoor living in Ojai, CA. Landscape and pool and outdoor living design.
Photo by Doug Ellis Photography
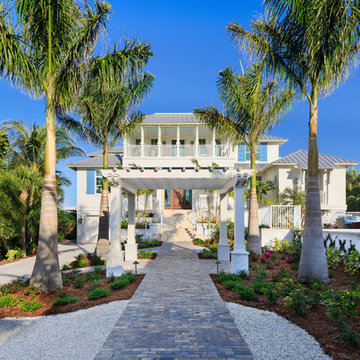
Designer: Lana Knapp,
Collins & DuPont Design Group
Architect: Stofft Cooney Architects, LLC
Builder: BCB Homes
Photographer: Lori Hamilton
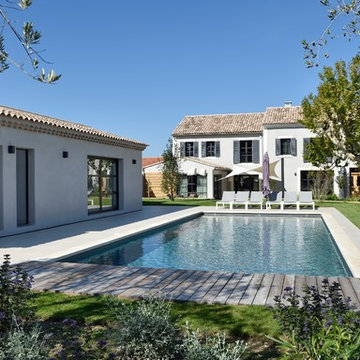
Piscine contemporaine dans mas de ville avec pool-house bâti et transformable en jardin d'hiver
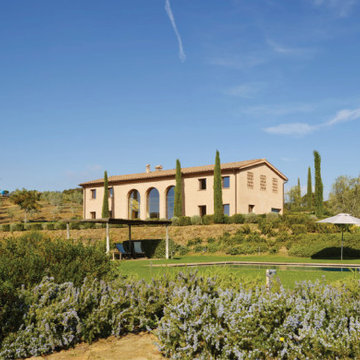
Conception architecturale d’un domaine agricole éco-responsable à Grosseto. Au coeur d’une oliveraie de 12,5 hectares composée de 2400 oliviers, ce projet jouit à travers ses larges ouvertures en arcs d'une vue imprenable sur la campagne toscane alentours. Ce projet respecte une approche écologique de la construction, du choix de matériaux, ainsi les archétypes de l‘architecture locale.
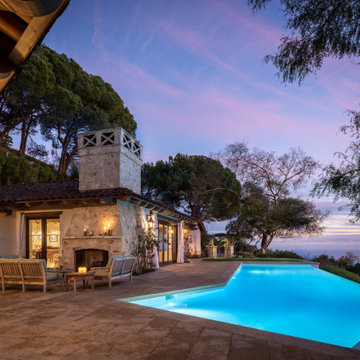
The Artist's Abode was devised in collaboration with the homeowner, an artist himself. Every detail of the home's design was carefully and personally chosen, demonstrating a true labor of love. The homeowner finds comfort within the walls of The Artist's Abode, a haven that serves as a connection to the past and a spellbinding retreat.
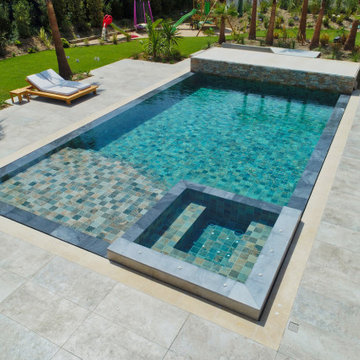
Piscine miroir sur 3 côtés avec Spa intégré 6 jets de massage et 1 Blower, large plage immergée. Pompe à chaleur. Mise en valeur de l’effet miroir par 2 teintes de margelles en pierres naturelles, la Sangis finition vieillie (Beige - antidérapante) et la Bluestone (Gris bleutée).
Front Yard Pool Design Ideas with Natural Stone Pavers
1
