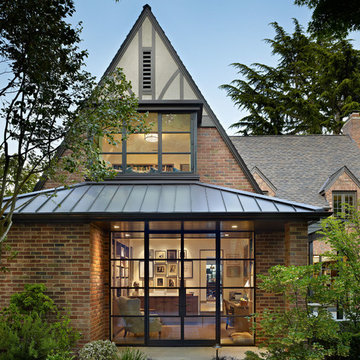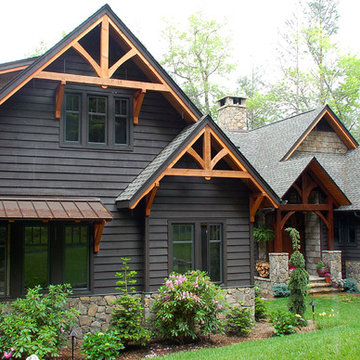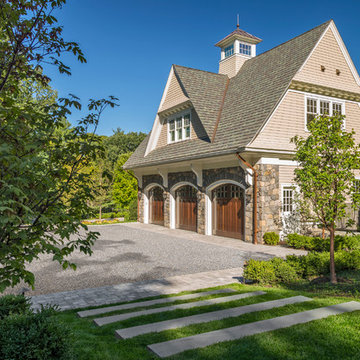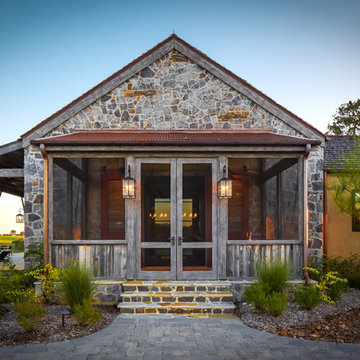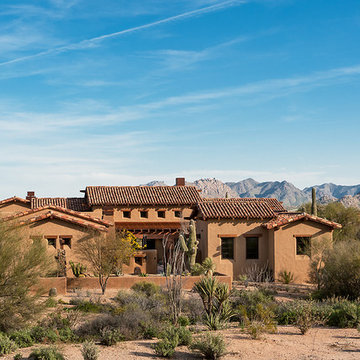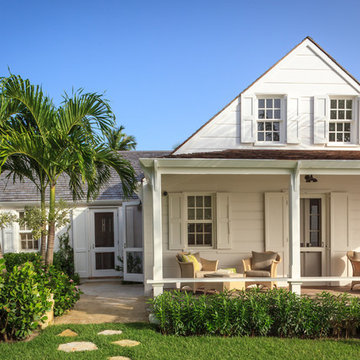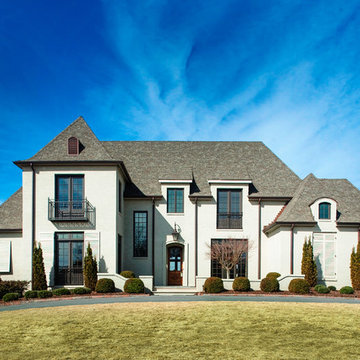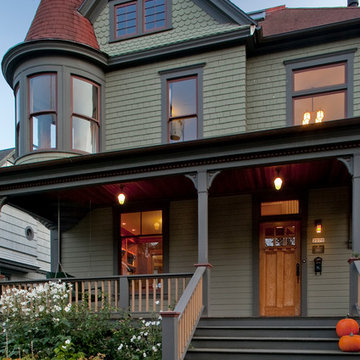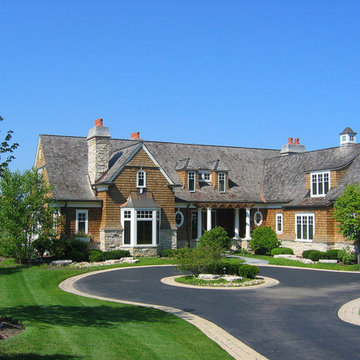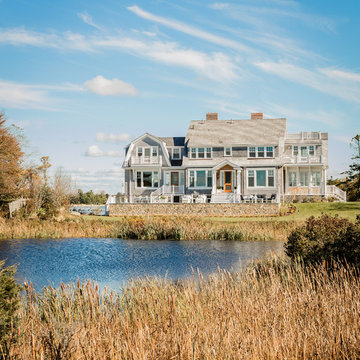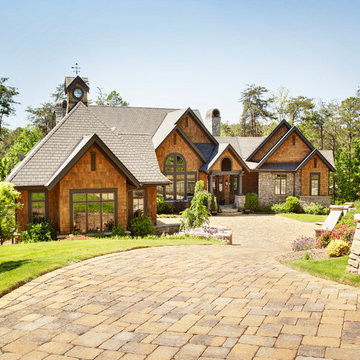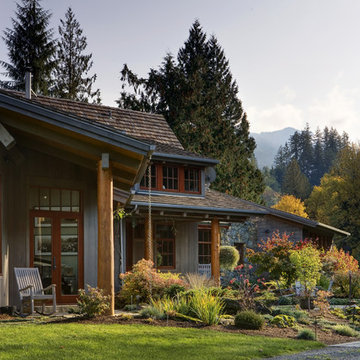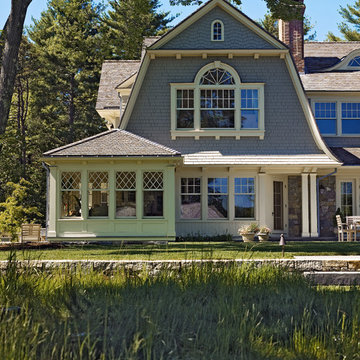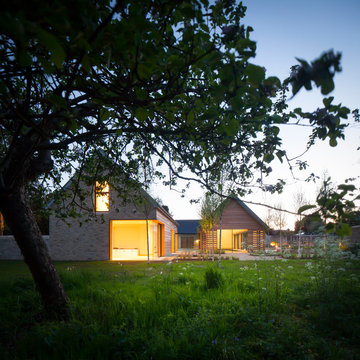Gable Ideas & Photos
Find the right local pro for your project
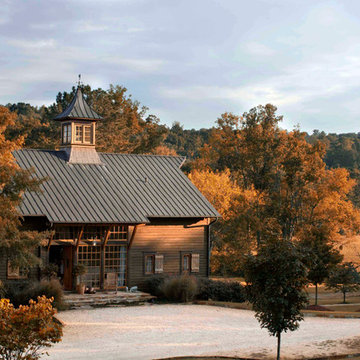
The project consists of the restoration and relocation of a barn from Northern Pennsylvania to a 30-acre site on the Cahaba River in Alabama. The century-old barn was meticulously documented, disassembled and transported to the site as a “kit of parts.” A plinth was crafted with local stone to serve as a base for the reconstructed barn and provide basement areas for a guest suite, storage and parking. At reassembly, a craftsman from Pennsylvania was recruited to assure that the barn’s structure and joinery were consistent with its original construction.
Conscious of environmental economy, the center of the home is anchored by a large Russian Stove that heats the entire house and creates a focal point within the double height living space. A rooftop lantern and open porches bring light into the interior space. The bedroom suite was designed as discrete loft space to preserve the integrity of the double height volume. Artifacts recovered from the site were also utilized within the space - the frame of and old wagon was hung above the kitchen to create an intimate space within vault of the living area.
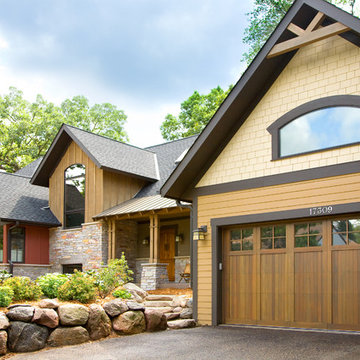
Modern elements combine with mid-century detailing to give this mountain-style home its rustic elegance.
Natural stone, exposed timber beams and vaulted ceilings are just a few of the design elements that make this rustic retreat so inviting. A welcoming front porch leads right up to the custom cherry door. Inside a large window affords breathtaking views of the garden-lined walkways, patio and bonfire pit. An expansive deck overlooks the park-like setting and natural wetlands. The great room's stone fireplace, visible from the gourmet kitchen, dining room and cozy owner's suite, acts as the home's center piece. Tasteful iron railings, fir millwork, stone and wood countertops, rich walnut and cherry cabinets, and Australian Cypress floors complete this warm and charming mountain-style home. Call today to schedule an informational visit, tour, or portfolio review.
BUILDER: Streeter & Associates, Renovation Division - Bob Near
ARCHITECT: Jalin Design
FURNISHINGS: Historic Studio
PHOTOGRAPHY: Steve Henke

The front elevation shows the formal entry to the house. A stone path the the side leads to an informal entry. Set into a slope, the front of the house faces a hill covered in wildflowers. The pool house is set farther down the hill and can be seem behind the house.
Photo by: Daniel Contelmo Jr.
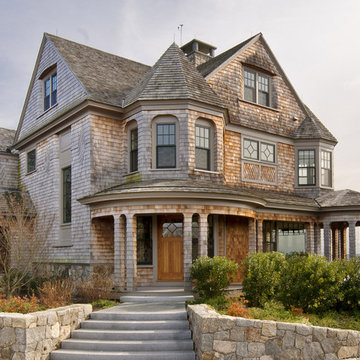
Perched atop a bluff overlooking the Atlantic Ocean, this new residence adds a modern twist to the classic Shingle Style. The house is anchored to the land by stone retaining walls made entirely of granite taken from the site during construction. Clad almost entirely in cedar shingles, the house will weather to a classic grey.
Photo Credit: Blind Dog Studio
Gable Ideas & Photos
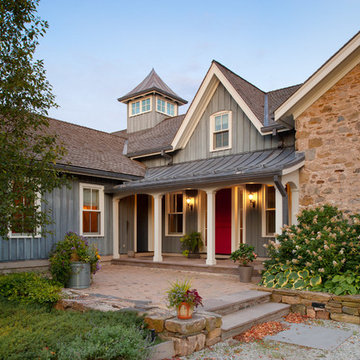
A farmhouse addition/renovation designed and built by Clemmensen & Associates, Toronto.
© Brenda Liu Photography
1



















