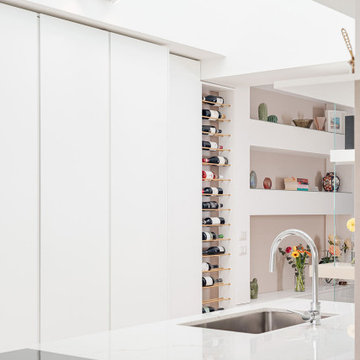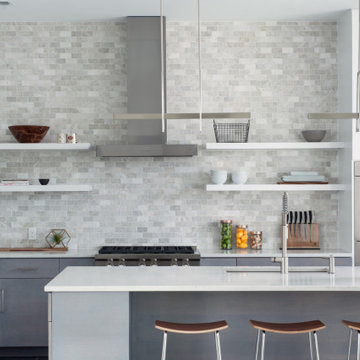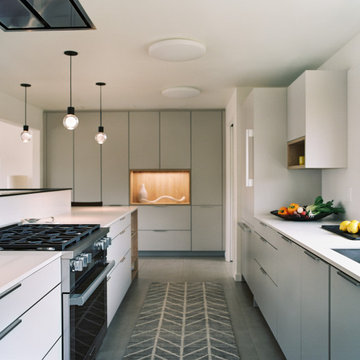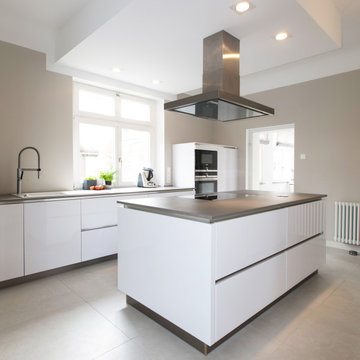Galley Kitchen with Porcelain Floors Design Ideas
Refine by:
Budget
Sort by:Popular Today
1 - 20 of 17,447 photos
Item 1 of 3

The client came to comma design in need of an upgrade to their existing kitchen to allow for more storage and cleaner look. They wanted to swap their laminate bench to a sleek stone bench tops that can provide a luxurious loo to their space. Comma design worked closely with the trades on site to achieve the results.

Our client was undertaking a major renovation and extension of their large Edwardian home and wanted to create a Hamptons style kitchen, with a specific emphasis on catering for their large family and the need to be able to provide a large entertaining area for both family gatherings and as a senior executive of a major company the need to entertain guests at home. It was a real delight to have such an expansive space to work with to design this kitchen and walk-in-pantry and clients who trusted us implicitly to bring their vision to life. The design features a face-frame construction with shaker style doors made in solid English Oak and then finished in two-pack satin paint. The open grain of the oak timber, which lifts through the paint, adds a textural and visual element to the doors and panels. The kitchen is topped beautifully with natural 'Super White' granite, 4 slabs of which were required for the massive 5.7m long and 1.3m wide island bench to achieve the best grain match possible throughout the whole length of the island. The integrated Sub Zero fridge and 1500mm wide Wolf stove sit perfectly within the Hamptons style and offer a true chef's experience in the home. A pot filler over the stove offers practicality and convenience and adds to the Hamptons style along with the beautiful fireclay sink and bridge tapware. A clever wet bar was incorporated into the far end of the kitchen leading out to the pool with a built in fridge drawer and a coffee station. The walk-in pantry, which extends almost the entire length behind the kitchen, adds a secondary preparation space and unparalleled storage space for all of the kitchen gadgets, cookware and serving ware a keen home cook and avid entertainer requires.
Designed By: Rex Hirst
Photography By: Tim Turner

Teak veneer with white lacquered half-deep wall cabinets. Backsplash tile is actually 3-dimensional

Photography: Christian J Anderson.
Contractor & Finish Carpenter: Poli Dmitruks of PDP Perfection LLC.

These high gloss white cabinets are the perfect compliment to the single bowl sink. The black porcelain tile floor is low maintenance and a great touch to the minimalist look of the space. For more on Normandy Designer Chris Ebert, click here: http://www.normandyremodeling.com/designers/christopher-ebert/

This breathtaking kitchen was designed for entertaining. The large kitchen island is teak and features a Brittanicca Cambria countertop with a flawless waterfall edge. The 48" gas wolf range is practically a work of art framed by a modern stainless steel range hood and by the quartz panels that meld seamlessly with the wood paneling through out the great room. The modern white cabinets are punctuated with the use of built-in custom gold hardware. The vaulted ceilings create an airy and bright space which is complimented by the use of glass pendants above the bar. The gray porcelain tile flooring used through out the home flows outside to the lanai and entry to punctuate the indoor outdoor design.

Cucina su misura a isola con colonne e spazio bottigliera

This home's plentiful views of San Diego Bay provided much inspiration for the colors, tones and textures in this kitchen. Design details include porcelain tile backsplash, soapstone countertops, floating wood shelves and a custom butcher block top for the island.

This coastal home is located in Carlsbad, California! With some remodeling and vision this home was transformed into a peaceful retreat. The remodel features an open concept floor plan with the living room flowing into the dining room and kitchen. The kitchen is made gorgeous by its custom cabinetry with a flush mount ceiling vent. The dining room and living room are kept open and bright with a soft home furnishing for a modern beach home. The beams on ceiling in the family room and living room are an eye-catcher in a room that leads to a patio with canyon views and a stunning outdoor space!
Galley Kitchen with Porcelain Floors Design Ideas
1










