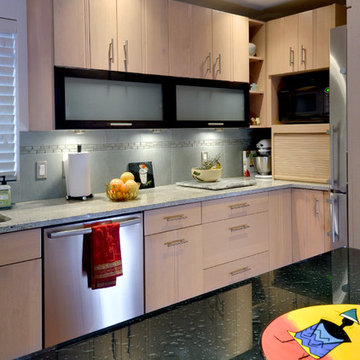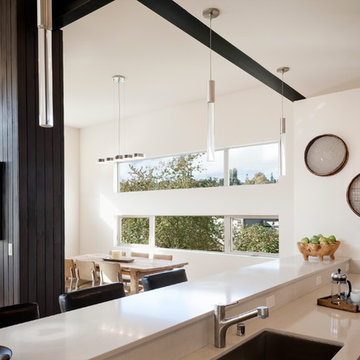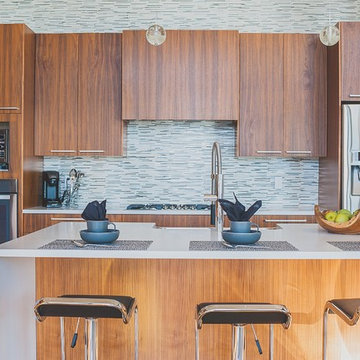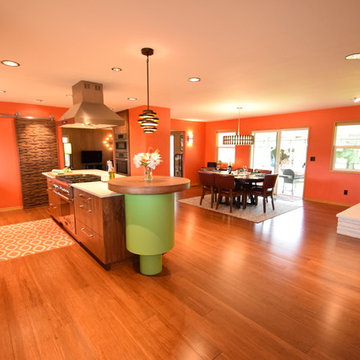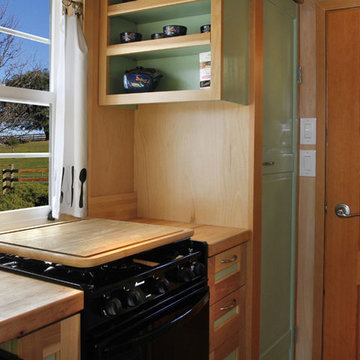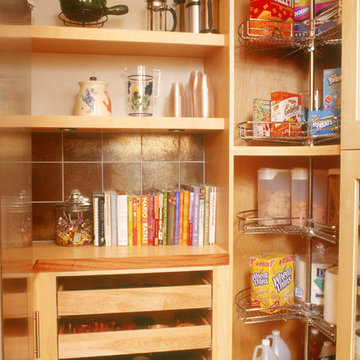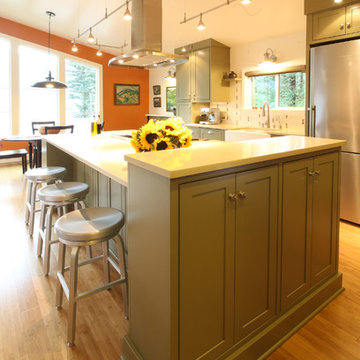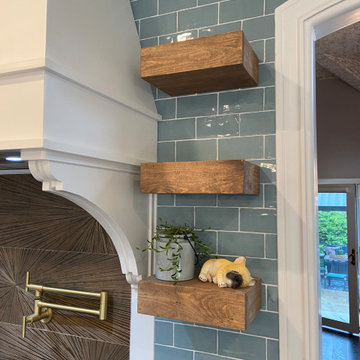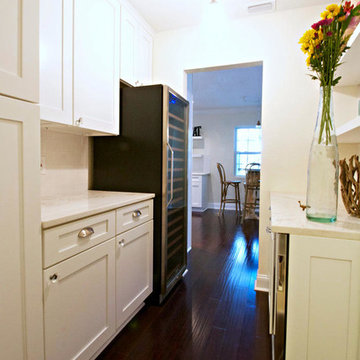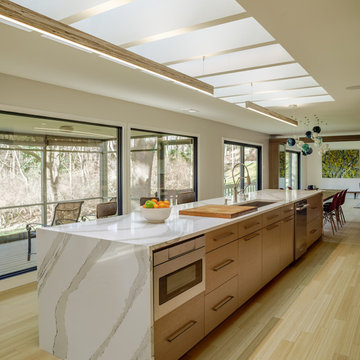Galley Kitchen with Bamboo Floors Design Ideas
Refine by:
Budget
Sort by:Popular Today
141 - 160 of 824 photos
Item 1 of 3
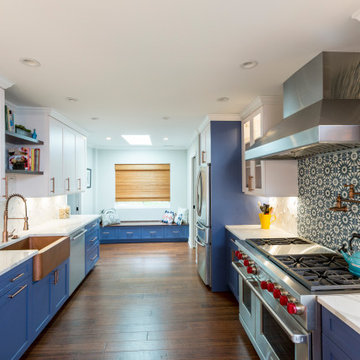
Another feature of this space is the 48" dual fuel range from Subzero Wolf. The range hood is Zephyr Titan. The tile backsplash behind the range is a handmade cement tile, Erizio in Tangier Blue, from Builder Depot. The pot filler is from the Signature Hardware Kembla line in antique copper. Countertops are Cambria Brittanicca.
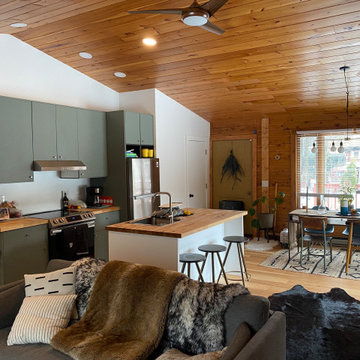
Rustic Log Cabin updated with a IKEA Kitchen Clean Modern Trim and Door with Laminate Flooring
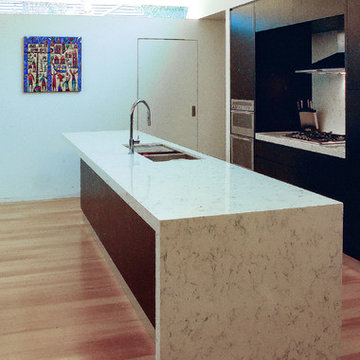
Anatoly Patrick Architecture
Contemporary kitchen, part of an open living space addition to the rear of a heritage home in inner Adelaide. Galley kitchen features composite stone island bench, black and white decor and bamboo flooring. Natural lighting fills the space via a high-level clerestory window.
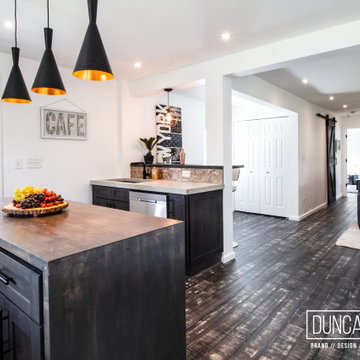
Farmhouse Reinvented - Interior Design Project in Marlboro, New York
Design: Duncan Avenue // Maxwell & Dino Alexander
Construction: ToughConstruct | Hudson Valley
Welcome to the historic (circa 1870) Hudson Valley Farmhouse in the heart of legendary Marlboro, NY. It has been completely reimagined by the Award-Winning Duncan Avenue Design Studio and has become an inspiring, stylish and extremely comfortable zero-emissions 21st century smart home just minutes away from NYC. Situated on top of a hill and an acre of picturesque landscape, it could become your turnkey second-home, a vacation home, rental or investment property, or an authentic Hudson Valley Style dream home for generations to come.
The Farmhouse has been renovated with style, design, sustainability, functionality, and comfort in mind and incorporates more than a dozen smart technology, energy efficiency, and sustainability features.
Contemporary open concept floorplan, glass french doors and 210° wraparound porch with 3-season outdoor dining space blur the line between indoor and outdoor living and allow residents and guests to enjoy a true connection with surrounding nature.
Wake up to the sunrise shining through double glass doors on the east side of the house and watch the warm sunset rays shining through plenty of energy-efficient windows and french doors on the west. High-end finishes such as sustainable bamboo hardwood floors, sustainable concrete countertops, solid wood kitchen cabinets with soft closing drawers, energy star stainless steel appliances, and designer light fixtures are only a few of the updates along with a brand-new central HVAC heat pump system controlled by smart Nest thermostat with two-zone sensors. Brand new roof, utilities, and all LED lighting bring additional value and comfort for many years to come. The property features a beautiful designer pergola on the edge of the hill with an opportunity for the in-ground infinity pool. Property's sun number is 91 and is all set for installation of your own solar farm that will take the property go 100% off-grid.
Superior quality renovation, energy-efficient smart utilities, world-class interior design, sustainable materials, and Authentic Hudson Valley Style make this unique property a true real estate gem and once-in-a-lifetime investment opportunity to own a turnkey second-home and a piece of the Hudson Valley history.
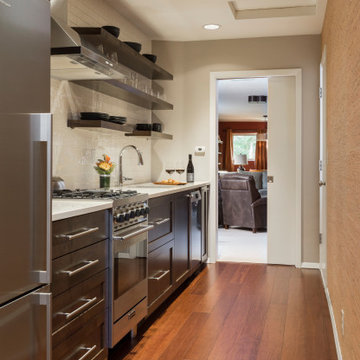
This project focused on turning a dated basement into a vibrant entertainment and living space. We converted the existing dark laundry room into a galley kitchen with a pocket door to the library and TV room.
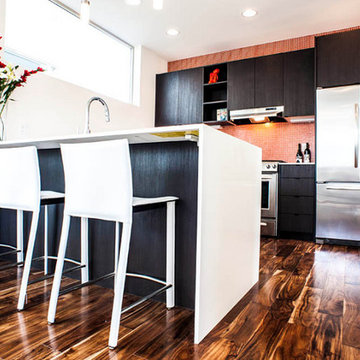
Natural Acacia, from the Old World Chisel Collection by Heritage Woodcraft, features premium wide-plank (4-3/4”) engineered flooring with an Acacia veneer and a uniquely distressed look making no two planks exactly alike. This species is sourced from Southeast Asia. The wide range of natural colors with golden variations and the distressed surface accentuates the floor design which will give a natural warm look and feel for your home. Its hand carved bevel design offers a distinctive appearance that makes each plank stand out. Timeless styles are developed by the mixing of these historic techniques with modern shapes and wood species.
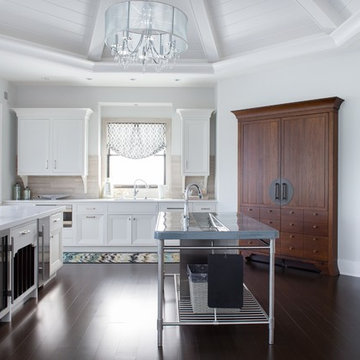
Crystal Cabinetworks and SieMatic cabinetry mix in this entertaining kitchen. The clean painted cabinetry jump of the dark bamboo floors. Custom mantle shelf and tile hood set off the range alcove.
Photo: Matt Kocourek Photography
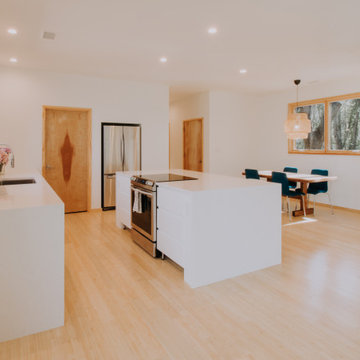
Harmonized on the edge of a tidal marsh of Bohicket Creek on Johns Island, a house was built for indoor-outdoor living. Constructed within a tight budget, architectural poetics were sought through integrated design, with the use of kebony shiplap siding, corrugated metal, and exposed wood rafters. The sensitive landscape drove a design concept that floats above the forest floor and blends in with the habitat of the marsh edge. There was consideration for detail and simple construction methods, through the use of modern interior and exterior trim with minimal details. The raw, simple construction methods and materials were used to infuse the spirit of boat docks and agricultural structures of Johns Island, SC with the use of heavy timber wood piles and knotty pine siding and rain screen. The interior details are simple and dramatic with a waterfall island anchoring the open floor plan and book matched birch veneer wood doors throughout.
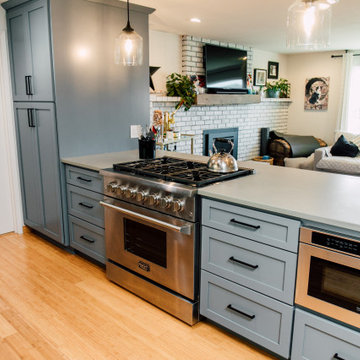
The old galley kitchen is gone! By removing the wall we were able to create an open floor plan and get a peninsula with eating space. There is a pantry, slide out appliance cabinet with power, and on the back side is another cabinet on the living room side.
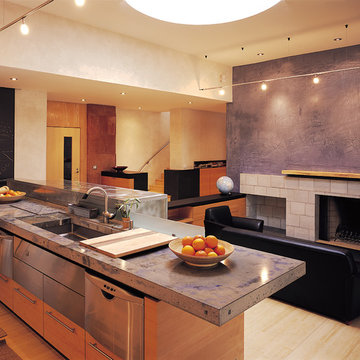
Fu-Tung Cheng, CHENG Design
• Kitchen Island overlooking Living Room and Fireplace, Mammoth Lakes home
The entry way is the focal point of this mountain home, with a pared concrete wall leading you into a "decompression" chamber as foyer - a place to shed your coat and come in from the cold in the filtered light of the stacked-glass skylight. The earthy, contemporary look and feel of the exterior is further played upon once inside the residence, as the open-plan spaces reflect solid, substantial lines. Concrete, flagstone, stainless steel and zinc are warmed with the coupling of maple cabinetry and muted color palette throughout the living spaces.
Photography: Matthew Millman
Galley Kitchen with Bamboo Floors Design Ideas
8
