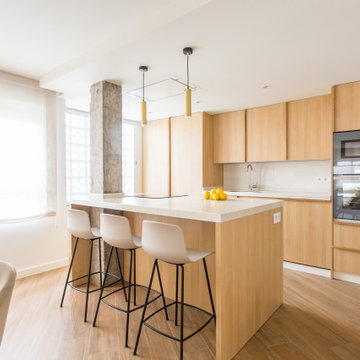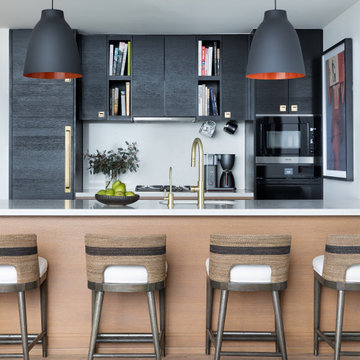Galley Kitchen with Brown Floor Design Ideas
Refine by:
Budget
Sort by:Popular Today
61 - 80 of 40,660 photos
Item 1 of 3
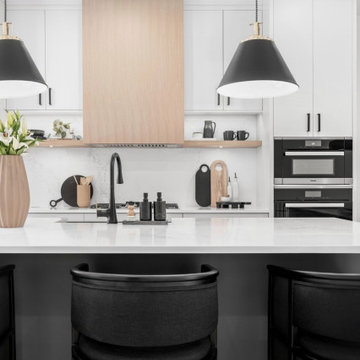
New build dreams always require a clear design vision and this 3,650 sf home exemplifies that. Our clients desired a stylish, modern aesthetic with timeless elements to create balance throughout their home. With our clients intention in mind, we achieved an open concept floor plan complimented by an eye-catching open riser staircase. Custom designed features are showcased throughout, combined with glass and stone elements, subtle wood tones, and hand selected finishes.
The entire home was designed with purpose and styled with carefully curated furnishings and decor that ties these complimenting elements together to achieve the end goal. At Avid Interior Design, our goal is to always take a highly conscious, detailed approach with our clients. With that focus for our Altadore project, we were able to create the desirable balance between timeless and modern, to make one more dream come true.

Bespoke Black Cabinetry complimented with the deep white worktop and Buster &Punch handles. Large island with built in appliances and finished in the fluted cladding.
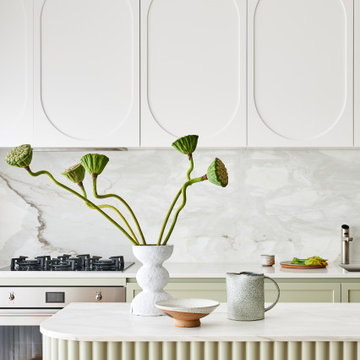
A ribbed and curved kitchen island in a soft grey green with a marble splash back and curved profile doors.
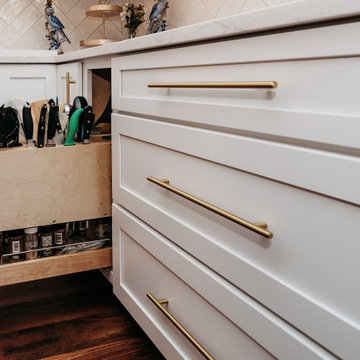
New Cabs: Medallion Silver, Lancaster 5-piece, Sea Salt and Celeste.
Hardware: Customer providing
Countertop: Cambria Swanbridge
Backsplash: 4 x 12 Luster Oyster Pearl, 4 x 12 Luster Minimalist Liner Oyster Pearl
Flooring:. Mannington Adura Max, Acacia, 6 x 48
Additional: Two-tier/cutlery dividers system in island top drawer, Charger drawer, Canister pull-out from Hardware Resources, Base spice pull-out, tray dividers with shelf,
Additional cabinet extras -- base corner super susan, modified (top) drawer to work around the cooktop, custom tray dividers with top shelf in upper section of the wall oven cabinet box hood
above the cooktop, shiplap on the back interior of the glass cabinet, and a total of 10 roll-out trays (four of those are in the pantry cabinet). Glass doors, Glass Shelves, Under cabinet lighting.
Designed by Tracy West with O'Hanlon Kitchens
Call, text, or email for a kitchen design consultation:
717-755-5555
443-285-0558
info@okitchens.com
www.OKitchens.com
Photo/Video Credit: Julia Transue
The Photo House

Celadon Green and Walnut kitchen combination. Quartz countertop and farmhouse sink complete the Transitional style.

In the back kitchen, built in's create additional storage space for the family, separate from the main kitchen. In addition, a double Dutch door was individually handcrafted with authentic stile and rail construction.

VISION AND NEEDS:
Our client came to us with a vision for their dream house for their growing family with three young children. This was their second attempt at getting the right design. The first time around, after working with an out-of-state online architect, they could not achieve the level of quality they wanted. McHugh delivered a home with higher quality design.
MCHUGH SOLUTION:
The Shingle/Dutch Colonial Design was our client's dream home style. Their priorities were to have a home office for both parents. Ample living space for kids and friends, along with outdoor space and a pool. Double sink bathroom for the kids and a master bedroom with bath for the parents. Despite being close a flood zone, clients could have a fully finished basement with 9ft ceilings and a full attic. Because of the higher water table, the first floor was considerably above grade. To soften the ascent of the front walkway, we designed planters around the stairs, leading up to the porch.
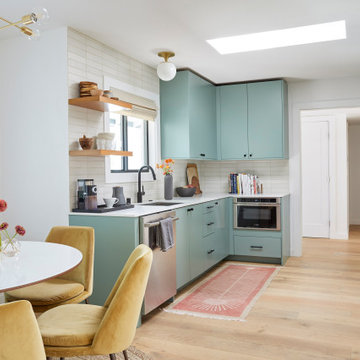
This artistic and design-forward family approached us at the beginning of the pandemic with a design prompt to blend their love of midcentury modern design with their Caribbean roots. With her parents originating from Trinidad & Tobago and his parents from Jamaica, they wanted their home to be an authentic representation of their heritage, with a midcentury modern twist. We found inspiration from a colorful Trinidad & Tobago tourism poster that they already owned and carried the tropical colors throughout the house — rich blues in the main bathroom, deep greens and oranges in the powder bathroom, mustard yellow in the dining room and guest bathroom, and sage green in the kitchen. This project was featured on Dwell in January 2022.

1895 kitchen updated with shaker style cabinets, Oakmoss green cabinets and quartzite countertops in Hyde Park Missouri in Kansas City.

Addition allowed for more livable space with a large, open kitchen on the main floor with a door to a new deck.
Galley Kitchen with Brown Floor Design Ideas
4



