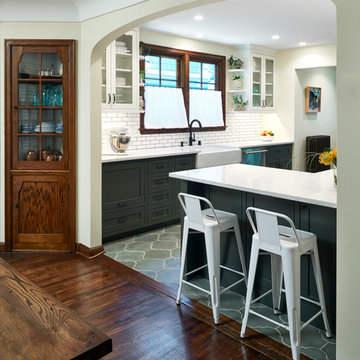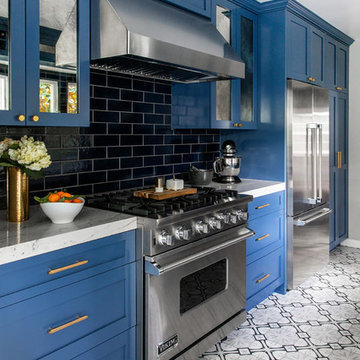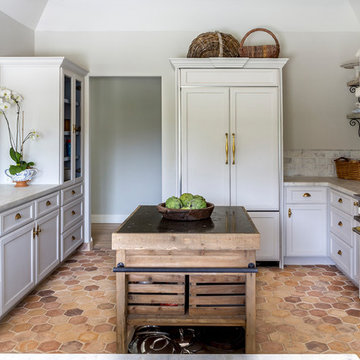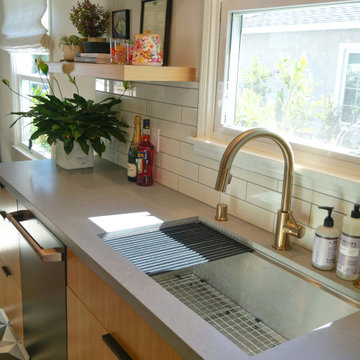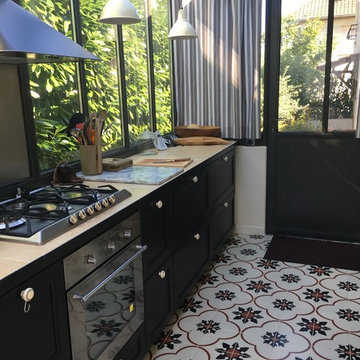Galley Kitchen with Cement Tiles Design Ideas
Refine by:
Budget
Sort by:Popular Today
1 - 20 of 1,731 photos

What was once a confused mixture of enclosed rooms, has been logically transformed into a series of well proportioned spaces, which seamlessly flow between formal, informal, living, private and outdoor activities.
Opening up and connecting these living spaces, and increasing access to natural light has permitted the use of a dark colour palette. The finishes combine natural Australian hardwoods with synthetic materials, such as Dekton porcelain and Italian vitrified floor tiles

Edle Wohnküche mit Kochinsel und einer rückwärtigen Back-Kitchen hinter der satinierten Glasschiebetür.
Arbeitsflächen mit Silvertouch-Edelstahl Oberflächen und charaktervollen Asteiche-Oberflächen.
Ausgestattet mit Premium-Geräten von Miele und Bora für ein Kocherlebnis auf höchstem Niveau.
Planung, Ausführung und Montage aus einer Hand:
rabe-innenausbau
© Silke Rabe

View of an L-shaped kitchen with a central island in a side return extension in a Victoria house which has a sloping glazed roof. The shaker style cabinets with beaded frames are painted in Little Greene Obsidian Green. The handles a brass d-bar style. The worktop on the perimeter units is Iroko wood and the island worktop is honed, pencil veined Carrara marble. A single bowel sink sits in the island with a polished brass tap with a rinse spout. Vintage Holophane pendant lights sit above the island. The black painted sash windows are surrounded by non-bevelled white metro tiles with a dark grey grout. A Wolf gas hob sits above double Neff ovens with a black, Falcon extractor hood over the hob. The flooring is hexagon shaped, cement encaustic tiles. Black Anglepoise wall lights give directional lighting.
Charlie O'Beirne - Lukonic Photography
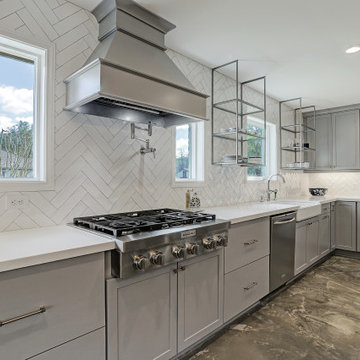
The open shelving is such a unique piece to this transitional kitchen. It really adds to the different design elements in this gorgeous kitchen.
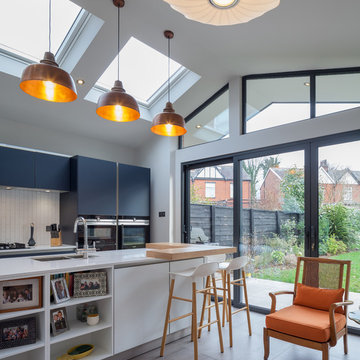
A modern kitchen design, flooded with natural light from the sky lights above and the asymmetric glazing. With everything considered including where the clients would keep their cook books and photos.
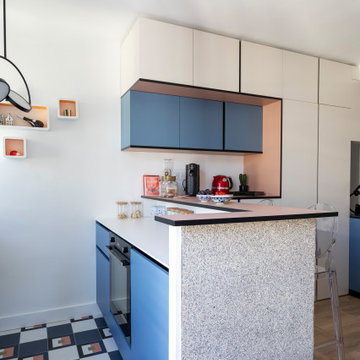
Au sol un parti pris osé avec ce carrelage effet carreaux de ciment dans les tons bleus et rose qui fait écho au mobilier

One of the other design desires was to give the space a sleek, modern look by picking the right cabinet door styles from IKEA. “I definitely wanted this kitchen to have timeless style, be highly functional and require very little maintenance,” Todd says.
He ended up selecting brown VOXTORP and white RINGHULT cabinet fronts, and light gray BROKHULT drawer fronts to complement the walnut-style SEKTION cabinets.
“The VOXTORP was a brand-new front that had come out after working with IKD. There were no good examples of completed kitchens to look at since it was so new, but they turned out way better than I expected!” he says.
The cabinets are complemented by stainless steel GREVSTA toe kicks and light-colored quartz countertops, which were supplied from a vendor through the contractor.
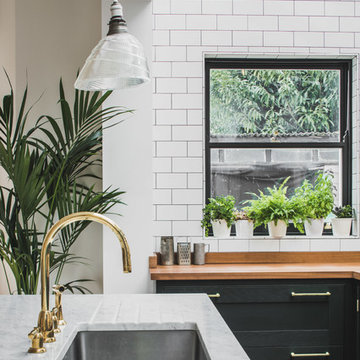
View of the corner of an L-shaped kitchen with a central island. The shaker style cabinets with beaded frames are painted in Little Greene Obsidian Green. The handles a brass d-bar style. The worktop on the perimter units is Iroko wood and the island worktop is honed, pencil veined Carrara marble. The black painted sash windows are surrounded by non-bevelled white metro tiles with a dark grey grout. The flooring is hexagon shaped, cement encaustic tiles. A lush large palm plant adds foliage.
Charlie O'Beirne - Lukonic Photography
Galley Kitchen with Cement Tiles Design Ideas
1

