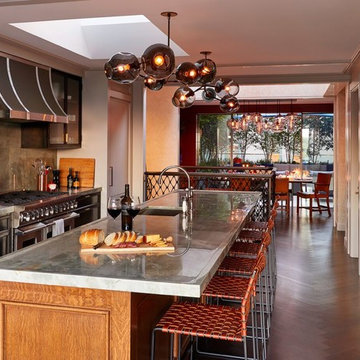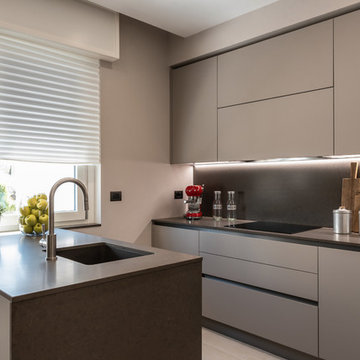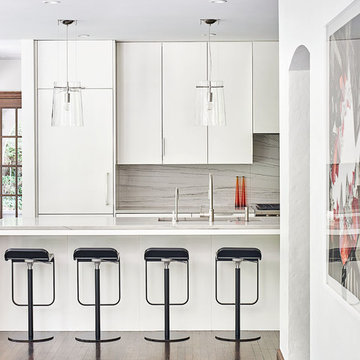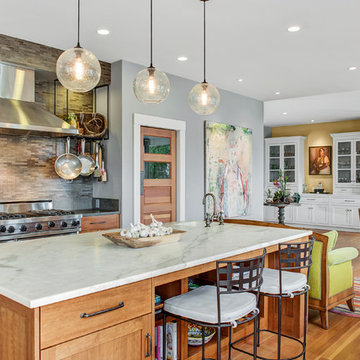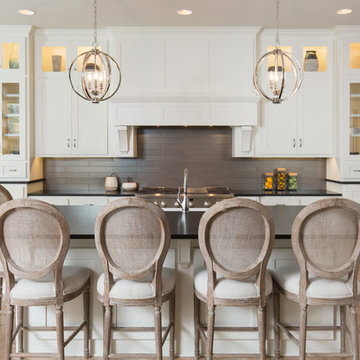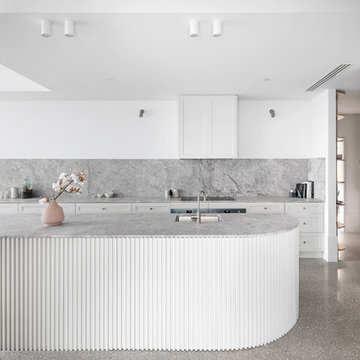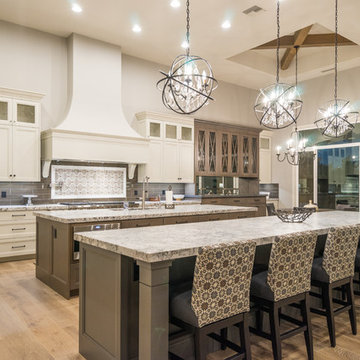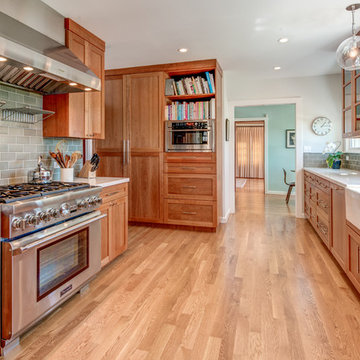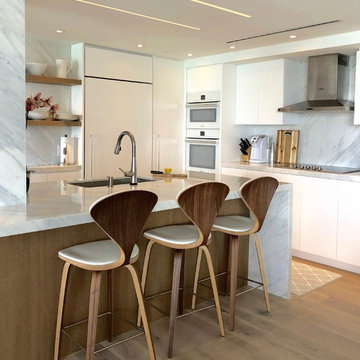Galley Kitchen with Grey Splashback Design Ideas
Sort by:Popular Today
61 - 80 of 24,498 photos
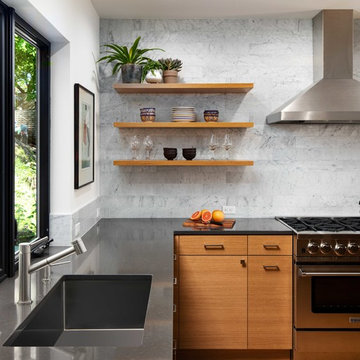
The clean lines and functional design of this Portland open kitchen make it perfect!
Project by Portland interior design studio Jenni Leasia Interior Design. Also serving Lake Oswego, West Linn, Vancouver, Sherwood, Camas, Oregon City, Beaverton, and the whole of Greater Portland.
For more about Jenni Leasia Interior Design, click here: https://www.jennileasiadesign.com/
To learn more about this project, click here:
https://www.jennileasiadesign.com/council-crest-portland-remodel

Viewing the kitchen from the dining room, you can see the open layout, and additional storage along the window and refrigerator wall. A Miele refrigerator is fully-integrated for a seamless appearance as part of the newly added storage wall.
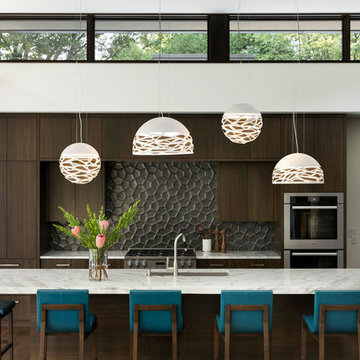
Architect: Peterssen Keller Architecture | Builder: Elevation Homes | Photographer: Spacecrafting

Remodel in Douglas, Michigan featuring a stunning kitchen with leathered steel granite countertops. A highlight of this kitchen is the heated quartz countertop detailed with leathered steel granite accents.
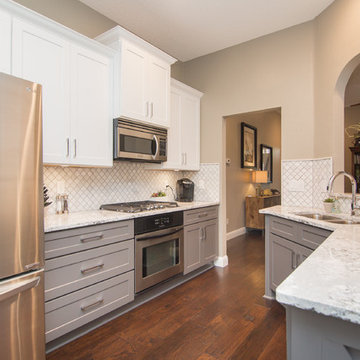
This customer wanted to completely update the kitchen making it more modern, in preparation for possibly selling it in the next few years. The design, which included two-tone base and upper cabinets, Cambria SummerHill Quartz, chrome cabinet hardware, arabesque marble backsplash tile, and undercabinet lighting made the final product simply stellar!

This beautiful custom cabinetry hutch, was designed with glass doors, glass shelves, bun feet and warm wood top to make it look and feel like a piece of furniture. It connects to the nearby kitchen and bar visually, but also stands on its own. Glass doors mimic the custom leaded glass doors on an adjacent bar, and reflect the lake beyond the adjacent window. In addition, the painted finish and stained wood top coordinates with the kitchen palette without matching it too closely. Photo by MIke Kaskel

H2D transformed this Mercer Island home into a light filled place to enjoy family, friends and the outdoors. The waterfront home had sweeping views of the lake which were obstructed with the original chopped up floor plan. The goal for the renovation was to open up the main floor to create a great room feel between the sitting room, kitchen, dining and living spaces. A new kitchen was designed for the space with warm toned VG fir shaker style cabinets, reclaimed beamed ceiling, expansive island, and large accordion doors out to the deck. The kitchen and dining room are oriented to take advantage of the waterfront views. Other newly remodeled spaces on the main floor include: entry, mudroom, laundry, pantry, and powder. The remodel of the second floor consisted of combining the existing rooms to create a dedicated master suite with bedroom, large spa-like bathroom, and walk in closet.
Photo: Image Arts Photography
Design: H2D Architecture + Design
www.h2darchitects.com
Construction: Thomas Jacobson Construction
Interior Design: Gary Henderson Interiors
Galley Kitchen with Grey Splashback Design Ideas
4
