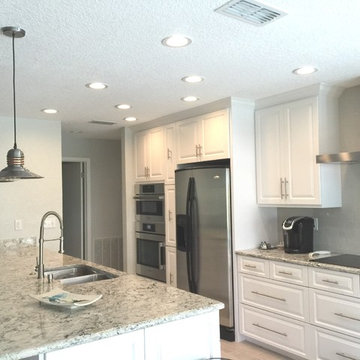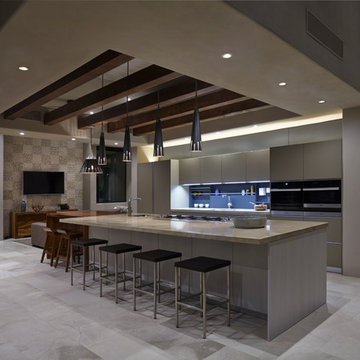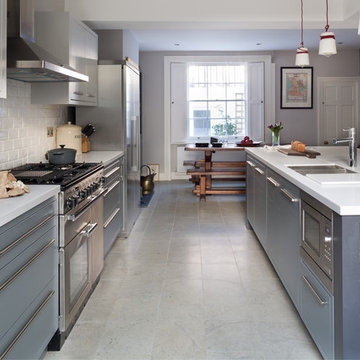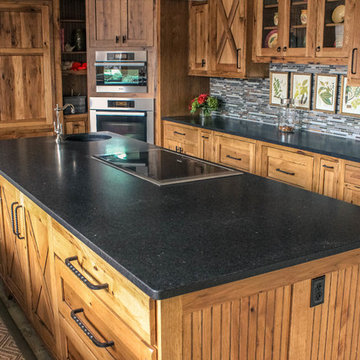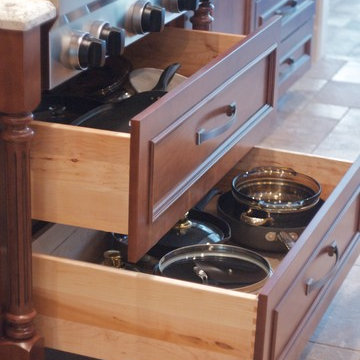Galley Kitchen with Limestone Floors Design Ideas
Refine by:
Budget
Sort by:Popular Today
41 - 60 of 1,384 photos
Item 1 of 3
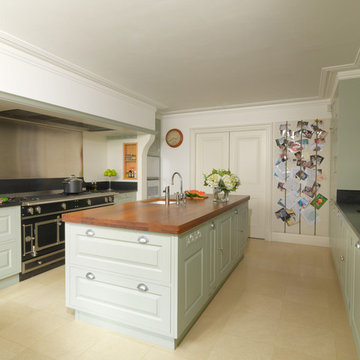
This elegant, classic painted kitchen was designed and made by Tim Wood to act as the hub of this busy family house in Kensington, London.
The kitchen has many elements adding to its traditional charm, such as Shaker-style peg rails, an integrated larder unit, wall inset spice racks and a limestone floor. A richly toned iroko worktop adds warmth to the scheme, whilst honed Nero Impala granite upstands feature decorative edging and cabinet doors take on a classic style painted in Farrow & Ball's pale powder green. A decorative plasterer was even hired to install cornicing above the wall units to give the cabinetry an original feel.
But despite its homely qualities, the kitchen is packed with top-spec appliances behind the cabinetry doors. There are two large fridge freezers featuring icemakers and motorised shelves that move up and down for improved access, in addition to a wine fridge with individually controlled zones for red and white wines. These are teamed with two super-quiet dishwashers that boast 30-minute quick washes, a 1000W microwave with grill, and a steam oven with various moisture settings.
The steam oven provides a restaurant quality of food, as you can adjust moisture and temperature levels to achieve magnificent flavours whilst retaining most of the nutrients, including minerals and vitamins.
The La Cornue oven, which is hand-made in Paris, is in brushed nickel, stainless steel and shiny black. It is one of the most amazing ovens you can buy and is used by many top Michelin rated chefs. It has domed cavity ovens for better baking results and makes a really impressive focal point too.
Completing the line-up of modern technologies are a bespoke remote controlled extractor designed by Tim Wood with an external motor to minimise noise, a boiling and chilled water dispensing tap and industrial grade waste disposers on both sinks.
Designed, hand built and photographed by Tim Wood
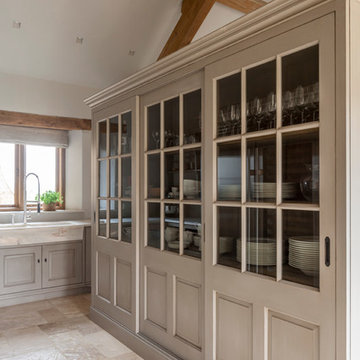
This large glazed kitchen dresser has sliding doors which operate on a bespoke running system devised by Artichoke. Image by Marcus Peel.
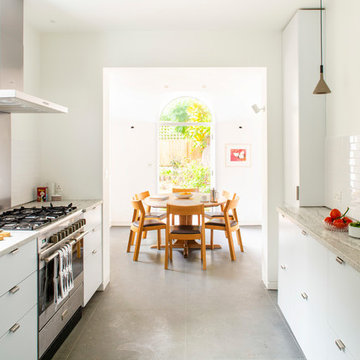
view from kitchen, showing limestone flooring and white granite worktops; photos by Adam Luszniak
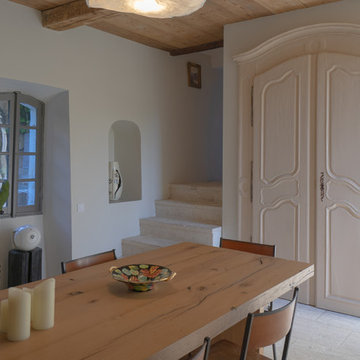
le salon au rdc qui est l'entrée de cette maison a été transformé en espace cuisine ,salle à manger . Un escalier a remplacé une ancienne douche derrière cette porte qui permet de relier la pièce sous sol (sous oeuvre ).
Une façade de placard Provençale XVIII em viens redonner l'esprit d'origine de cette maison . Plafond bois réalisé en planche à fromage et poutres anciennes
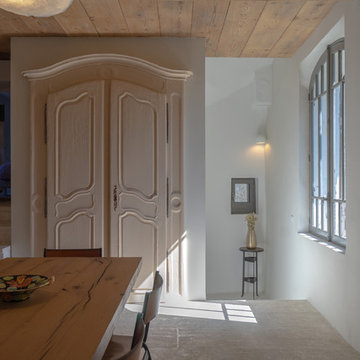
le salon au rdc qui est l'entrée de cette maison a été transformé en espace cuisine ,salle à manger . Un escalier a remplacé une ancienne douche derrière cette porte qui permet de relier la pièce sous sol (sous oeuvre ).
Une façade de placard Provençale XVIII em viens redonner l'esprit d'origine de cette maison . Plafond bois réalisé en planche à fromage et poutres anciennes
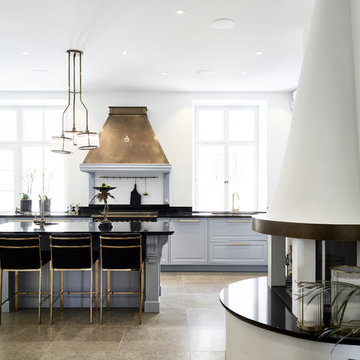
This magnificent 220 sqm apartment from the early 20th century was refurbished by Faranak Backer. The purpose was to modernize, but also to highlight the historic elements of the interior with beautiful wall ornaments and stucco features.
The project took one and a half year to complete and is a result of deep historic research and a careful selection of colors, artifacts, and unique art objects as the statue “Snö klocka” by Per Hasselberg from 1881.
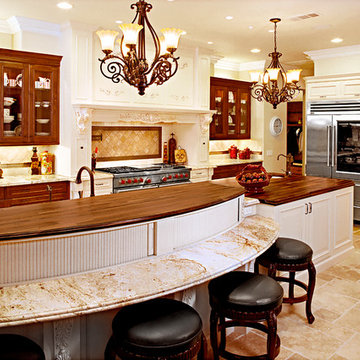
The clients engaged Le Gourmet Kitchen to design a kitchen that complemented their Mediterranean Styled home. The key was to provide a setting conducive to cooking along with ample countertops for entertaining. The kitchen was small in comparison to the rest of the home so opening the kitchen to the family room created a Great Room and increased visual space. The existing floor plan still lacked the room to incorporate everything the clients requested.
The original plan featured a walk in and Butler’s pantry adjacent to the kitchen. We integrated these areas to increase the square footage. This required removing a structural sheer wall and engineering a sizable steel beam with posts to carry the load. These were concealed inside the mantel hood and opposing pantry cabinets. The added space gave us the area needed to provide the family the kitchen they desired.
The featured S/S and glass fronted appliances balance the environment, whilst the wood counters softens the room and provides a great food preparation surface. The seating area incorporates tambour doors, when opened reveal everything necessary to pay bills, do homework or select a recipe for tomorrow’s dinner. The elevated counter is decorated regularly for holiday themes and also conceals the cleanup area.
Photos by Greg Seltzer

French Country home built by Parkinson Building Group in the Waterview subdivision and featured on the cover of the Fall/Winter 2014 issue of Country French Magazine
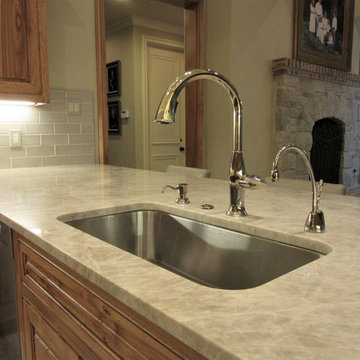
My client called me in for a "Design Perspective". She hated her floors and wanted my professional opinion. I questioned whether I should be brutally honest, and her response was "absolutely". Then truth be told, "your countertops bother me more than your floors". My client has a stunningly beautiful home and her countertops were not in "the same league". So the project scope expanded from new floors to include countertops, backsplash, plumbing fixtures and hardware. While we were at it, her overly froufrou corbels were updated along with dishwashers that "drove her crazy". Since there was plenty of "demo" in store, she elected to lower her breakfast bar to counter height at the same time to connect her nook more seamlessly with her kitchen.
The process: at our first slab warehouse stop, within ten minutes, we uncovered the most beautiful slabs of Taj Mahal ever. No need to keep looking. The slabs had perfect coloration and veining. So different from any other slab of Taj Mahal, it really ought to have its own name. Countertop selection was easy as was the subway and Arabesque backsplash tile. Polished chrome, with its blend of warm and cool tones, was the obvious choice for her plumbing fixture and hardware finish. Finding the right floor tile was what proved to be most challenging, but my client was up to the task. Several weeks of shopping and numerous samples hauled home led us to the perfect limestone.
Once her room was complete, better barstools were in order. Hancock and Moore with their huge assortment of leather colors and textures was our clear choice. The Ellie barstools selected embody the perfect blend of form and comfort.
Her new limestone flooring extends into her Butler's pantry, pool bath, powder bath and sewing room, so wait, there is still more to do.

A combination of stain finishes and textures along with the waterfall island bring interest to this gorgeous kitchen. Photos by: Rod Foster
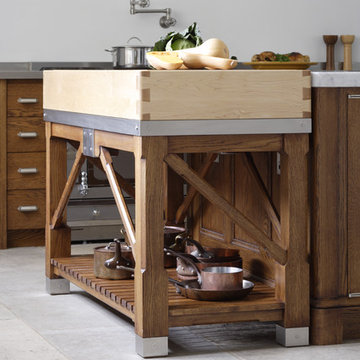
This Queen Anne House, in the heart of the Cotswolds, was added to and altered in the mid 19th and 20th centuries. More recently the current owners undertook a major refurbishment project to rationalise the layout and modernise the house for 21st century living. Artichoke was commissioned to design this new bespoke kitchen as well as the scullery, dressing rooms and bootroom.
Primary materials: Antiqued oak furniture. Carrara marble and stainless steel worktops. Burnished nickel cabinet ironmongery. Bespoke stainless steel sink. Maple wood end grained chopping block. La Cornue range oven with chrome detailing. Hand painted dresser with bronze cabinet fittings.
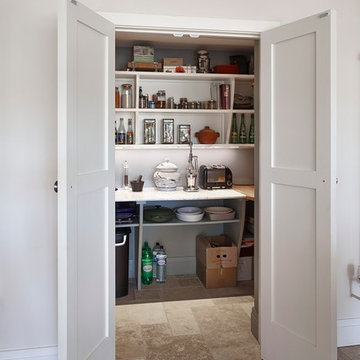
A large family kitchen which flows perfectly into the new orangery. Designed using a variety of tactile surfaces including stone and wood. With a 3.5 metres long central island with unusual curved steps between the surfaces, it defines the space and is practical for incorporating storage, food preparation areas and is a wonderful focus for gathering people. There is also a walk in larder with marble surfaces for appliances and food storage.

Basement Georgian kitchen with black limestone, yellow shaker cabinets and open and freestanding kitchen island. War and cherry marble, midcentury accents, leading onto a dining room.
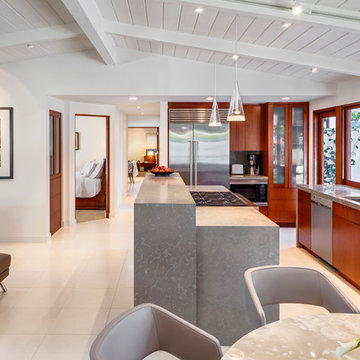
Whole house remodel of a classic Mid-Century style beach bungalow into a modern beach villa.
Architect: Neumann Mendro Andrulaitis
General Contractor: Allen Construction
Photographer: Ciro Coelho
Galley Kitchen with Limestone Floors Design Ideas
3
