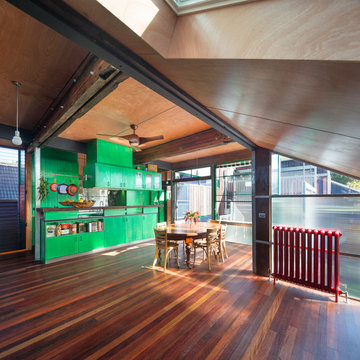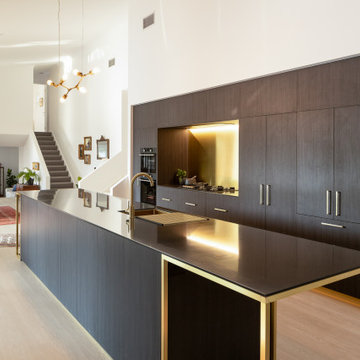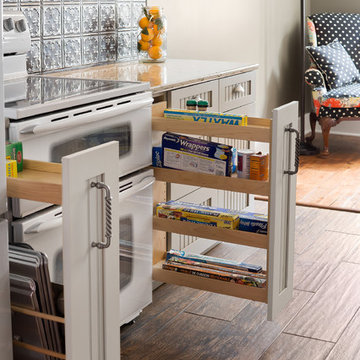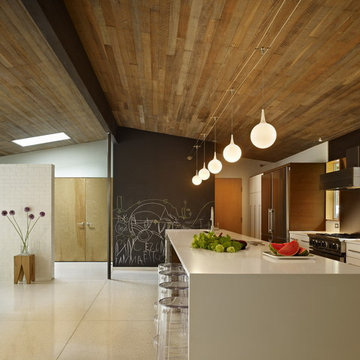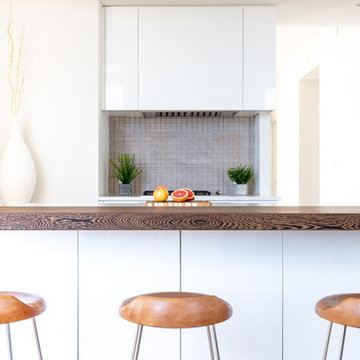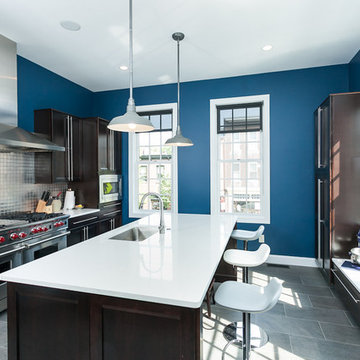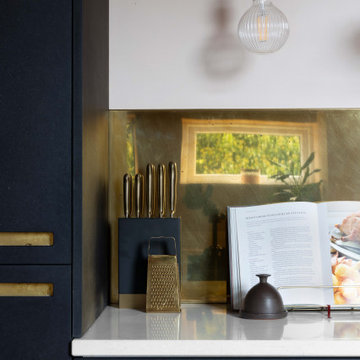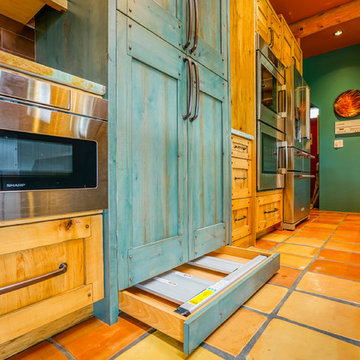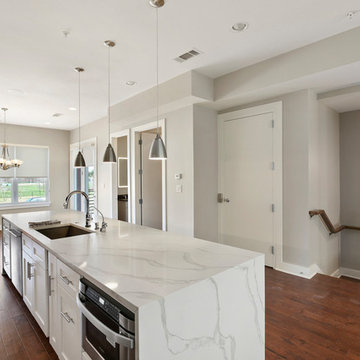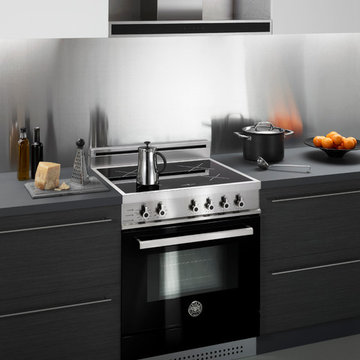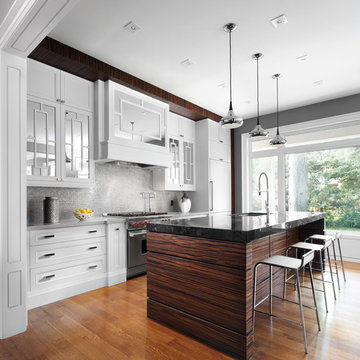Galley Kitchen with Metal Splashback Design Ideas
Refine by:
Budget
Sort by:Popular Today
61 - 80 of 1,432 photos
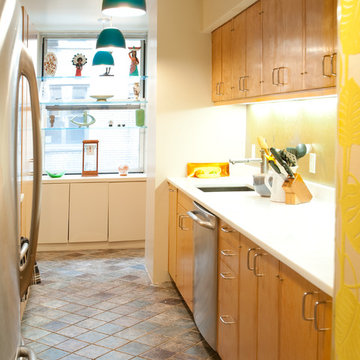
The kitchen was updated by cleaning the original 70's birch plywood cabinets and adding a few to get some good clean lines. We kept the existing tile floor but replaced the lights with these teal ceramic pendants which echo the teal used in other parts of the apartment. Glass shelves were integrated into the window to showcase some of the clients' art. The new countertop is compressed glass. An Anodized aluminum backsplash adds reflection to the narrow space
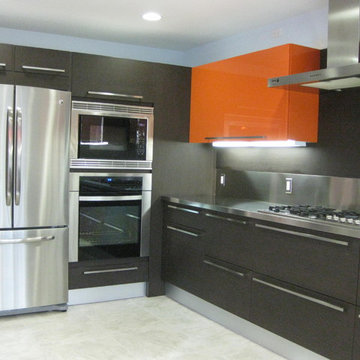
FAGOR COOK TOP IN MODERN KITCHEN DESIGN
BATH AND KITCHEN TOWN
9265 Activity Rd. Suite 105
San Diego, CA 92126
t. 858 5499700
t/f 858 408 2911
www.kitchentown.com
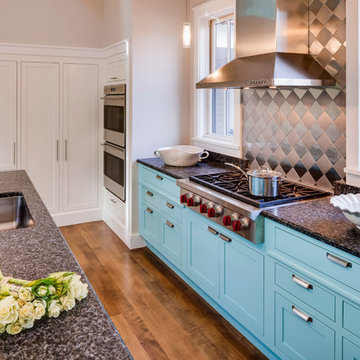
Design Build Phi Builders + Architects
Custom Cabinetry Phi Builders + Architects
Sarah Szwajkos Photography
Cabinet Paint - Benjamin Moore Spectra Blue
Trim Paint - Benjamin Moore Cotton Balls
Wall Paint - Benjamin Moore Winds Breath
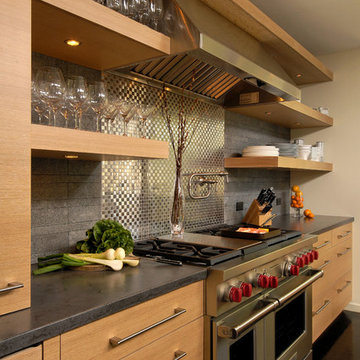
McLean, Virginia Modern Kitchen design by #JenniferGilmer
See more designs on www.gilmerkitchens.com
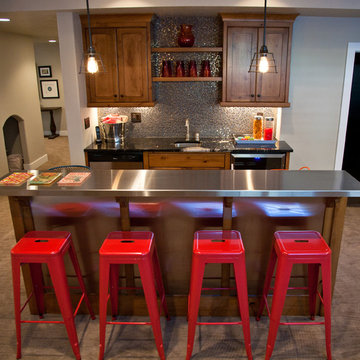
This is a basement mini kitchen we did off of the media room. Features a dishwasher, beverage center micro and raised bar. The bar countertops are stainless steel to go along with the stainless panels on the cabinet back.
Photo by Kimball Ungerman
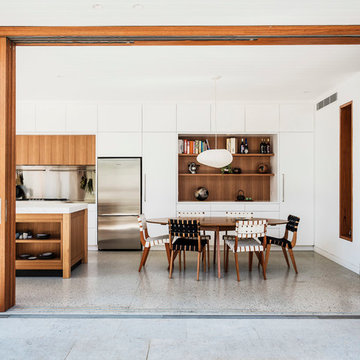
Photography: Robert Walsh @robertwphoto
Builder: Siltala Constructions, www.siltalaconstructions.com.au

Design Build Phi Builders + Architects
Custom Cabinetry Phi Builders + Architects
Sarah Szwajkos Photography
Cabinet Paint - Benjamin Moore Spectra Blue
Trim Paint - Benjamin Moore Cotton Balls
Wall Paint - Benjamin Moore Winds Breath
Wall Paint DR - Benjamin Moore Jamaican Aqua. The floor was a 4" yellow Birch which received a walnut stain.

This modern lake house is located in the foothills of the Blue Ridge Mountains. The residence overlooks a mountain lake with expansive mountain views beyond. The design ties the home to its surroundings and enhances the ability to experience both home and nature together. The entry level serves as the primary living space and is situated into three groupings; the Great Room, the Guest Suite and the Master Suite. A glass connector links the Master Suite, providing privacy and the opportunity for terrace and garden areas.
Won a 2013 AIANC Design Award. Featured in the Austrian magazine, More Than Design. Featured in Carolina Home and Garden, Summer 2015.
Galley Kitchen with Metal Splashback Design Ideas
4
