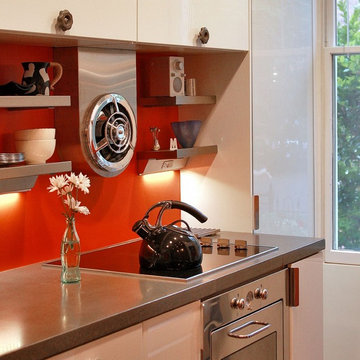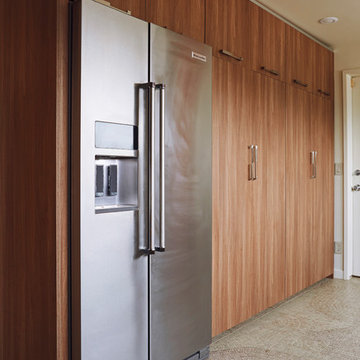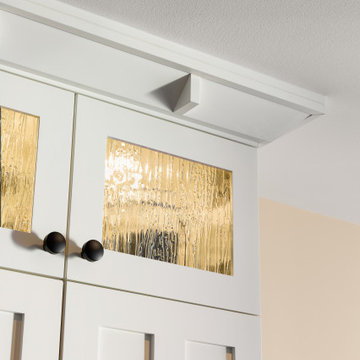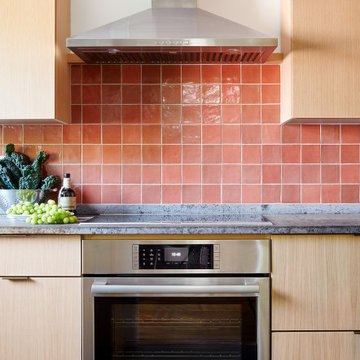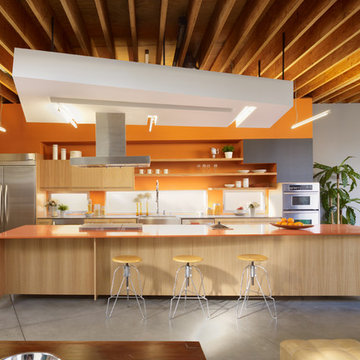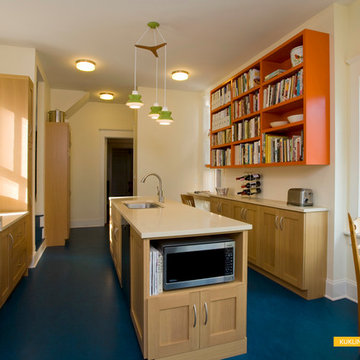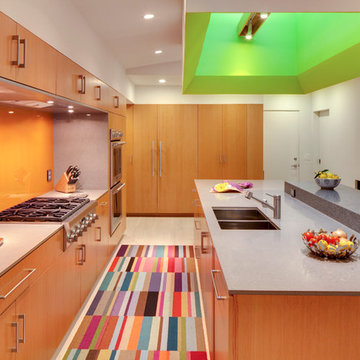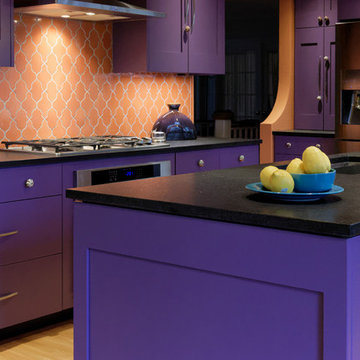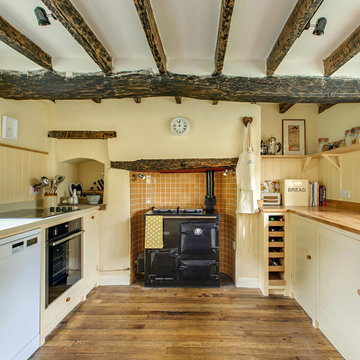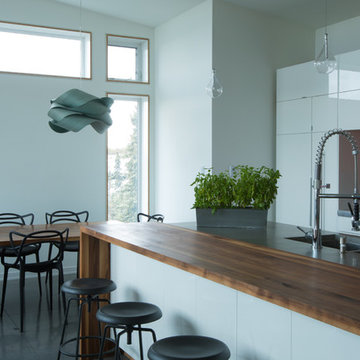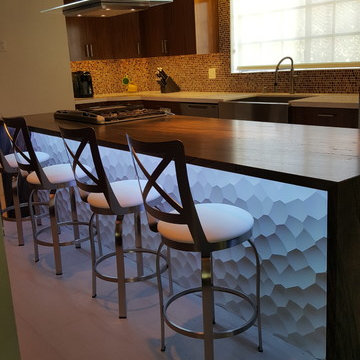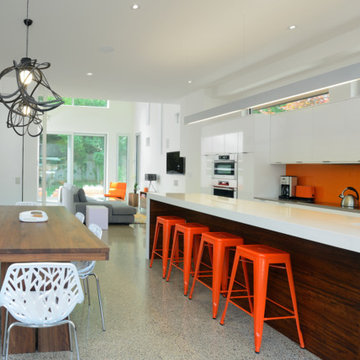Galley Kitchen with Orange Splashback Design Ideas
Refine by:
Budget
Sort by:Popular Today
101 - 120 of 441 photos
Item 1 of 3
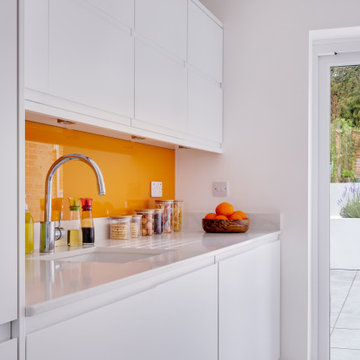
When they briefed us on this two-storey 110 m2 complete property renovation, our clients envisioned a clean and contemporary take on its 1960s framework with a warm and welcoming entrance foyer, open, bright and colourful entertaining spaces, and crisp and functional bathrooms.
The result is a spectacularly bright open space with southern lights seamlessly flowing across the lounge/dining and kitchen areas and unobstructed views of the wonderful natural surroundings of Pittville Park, beautifully landscaped gardens, and bright and beautiful interior spaces.
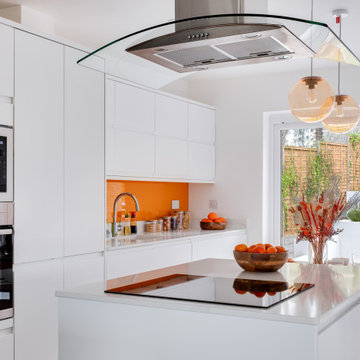
When they briefed us on this two-storey 110 m2 complete property renovation, our clients envisioned a clean and contemporary take on its 1960s framework with a warm and welcoming entrance foyer, open, bright and colourful entertaining spaces, and crisp and functional bathrooms.
The result is a spectacularly bright open space with southern lights seamlessly flowing across the lounge/dining and kitchen areas and unobstructed views of the wonderful natural surroundings of Pittville Park, beautifully landscaped gardens, and bright and beautiful interior spaces.
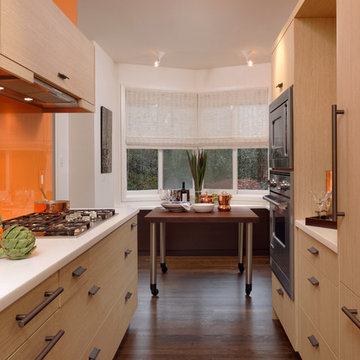
Washington D.C. - Contemporary - Galley Kitchen Design by #JenniferGilmer. Photography by Bob Narod. http://www.gilmerkitchens.com/
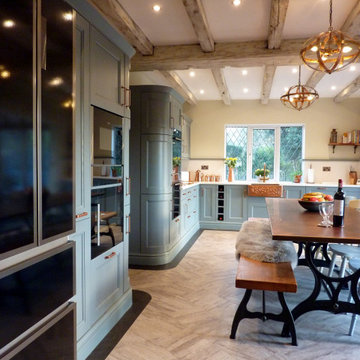
A kitchen in blue with antique copper fixings. Including a premium solid hammered copper Belfast sink, Copper island / dinning table and splashback. Cabinetry sourced from Howdens with customised doors.
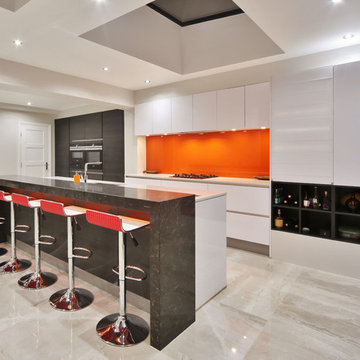
Contemporary Handless Kitchen with Polar White Gloss Doors contrasted with Terra Oak Tall Units with white quartz offset with a Quartz statement breakfast bar
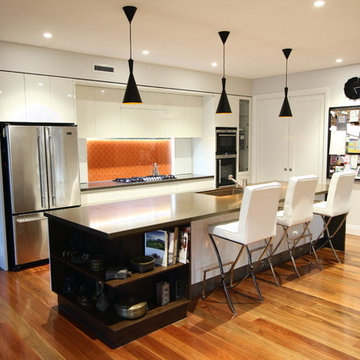
Clean lines, open shelves and easy access to spices were the some of the key points to consider when designing this kitchen
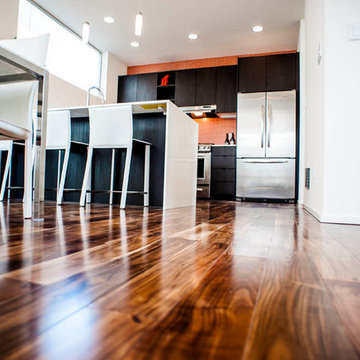
Natural Acacia, from the Old World Chisel Collection by Heritage Woodcraft, features premium wide-plank (4-3/4”) engineered flooring with an Acacia veneer and a uniquely distressed look making no two planks exactly alike. This species is sourced from Southeast Asia. The wide range of natural colors with golden variations and the distressed surface accentuates the floor design which will give a natural warm look and feel for your home. Its hand carved bevel design offers a distinctive appearance that makes each plank stand out. Timeless styles are developed by the mixing of these historic techniques with modern shapes and wood species.
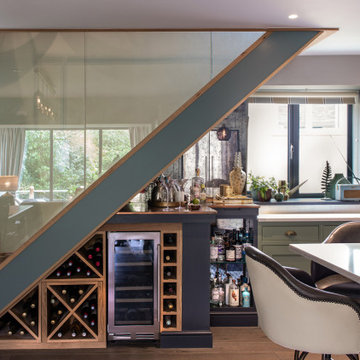
This stunning stair case was designed to fit in with the kitchen along with providing the perfect area to fit this compact and functional bar.
Galley Kitchen with Orange Splashback Design Ideas
6
