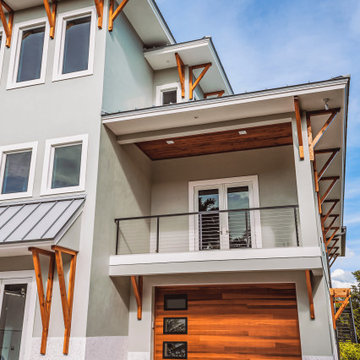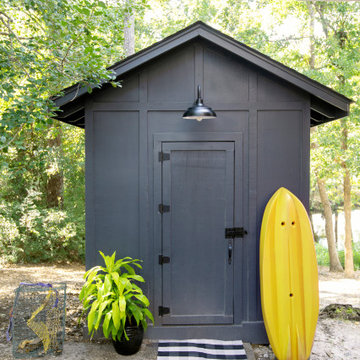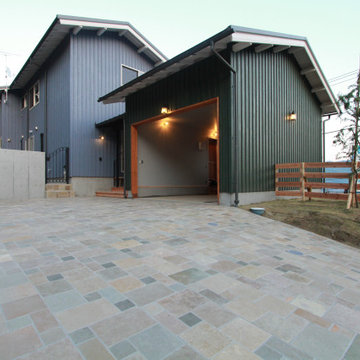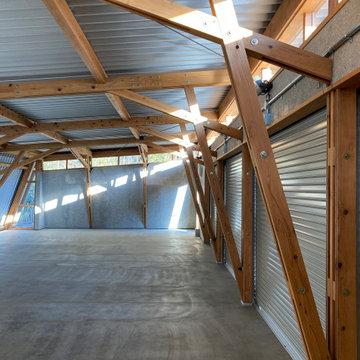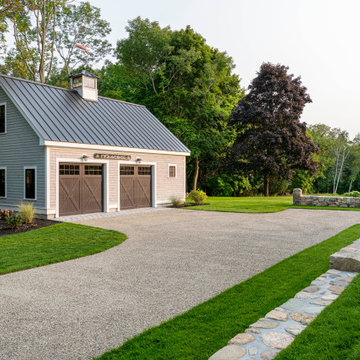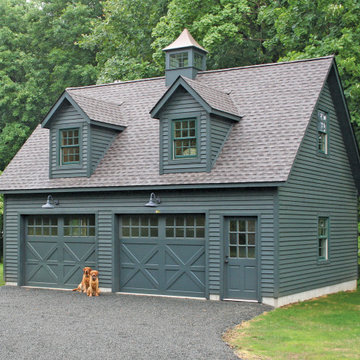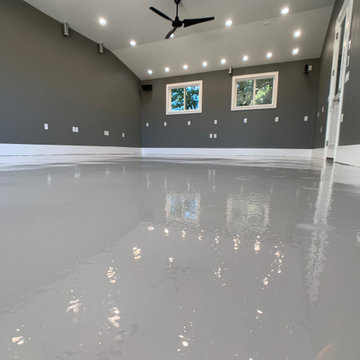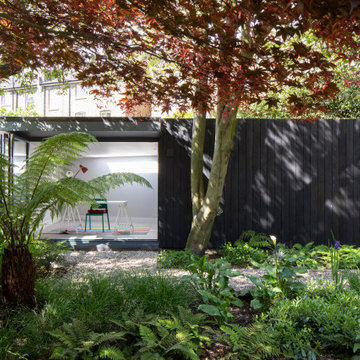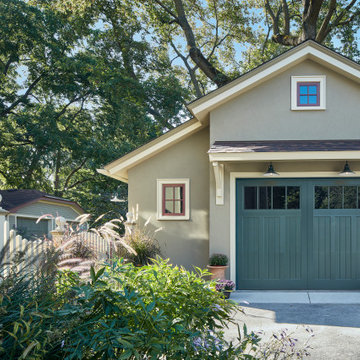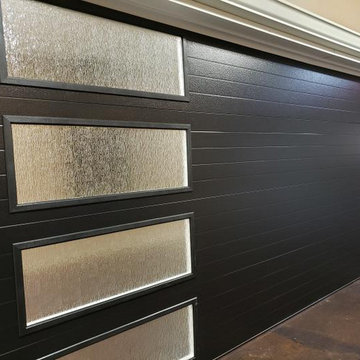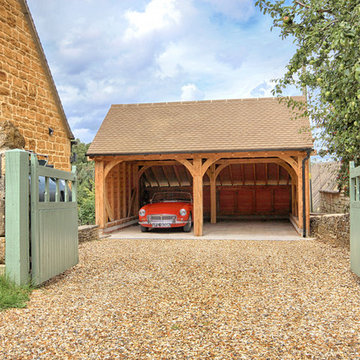Garage and Granny Flat Design Ideas
Refine by:
Budget
Sort by:Popular Today
81 - 100 of 148,104 photos

The goal was to build a carriage house with space for guests, additional vehicles and outdoor furniture storage. The exterior design would match the main house.
Special features of the outbuilding include a custom pent roof over the main overhead door, fir beams and bracketry, copper standing seam metal roof, and low voltage LED feature lighting. A thin stone veneer was installed on the exterior to match the main house.
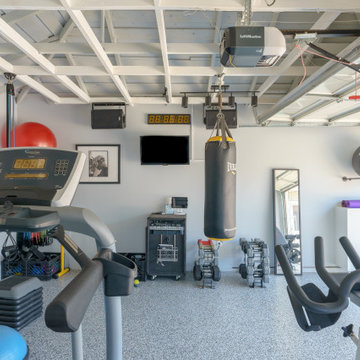
We turned this detached garage into an awesome home gym setup! We changed the flooring into an epoxy floor, perfect for traction! We changed the garage door, added a ceiling frame, installed an A/C unit, and painted the garage. We also integrated an awesome sound system, clock, and tv. Contact us today to set up your free in-home estimate.
Find the right local pro for your project
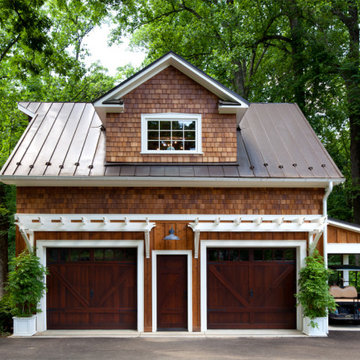
Straight on exterior view of rustic garage showing dark wood garage door and entry door, medium wood board-and-batten siding and random width cedar shake siding, painted white PVC trellis, and dormer window on gabled roof.
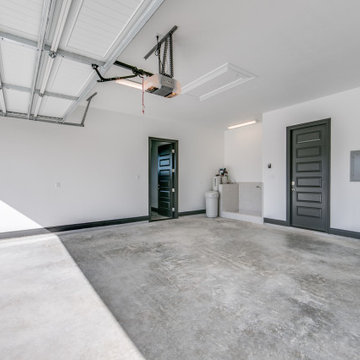
3,076 ft²/3 bd/3 bth/1ST located on 10.72 acres in Bulverde, TX.
We would be ecstatic to design/build yours too. ? 210-387-6109 ✉️ sales@genuinecustomhomes.com
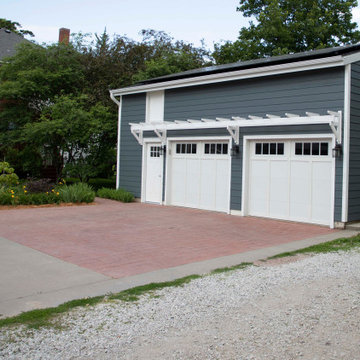
New garage front with new doors, aesthetic overhang, siding, roof and gutters, windows, and solar panels. Photo credit: Krystal Rash.
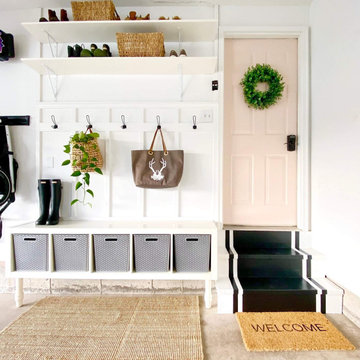
Garage organization, stroller storage, tool storage and entry way landing zone. Garage mudroom adds so much functional storage and looks beautiful!
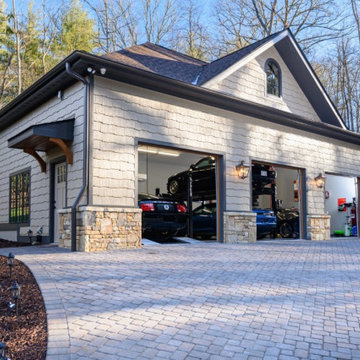
Three car garage addition to match the existing home that features a car lift, exercise area and entertainment area.
Garage and Granny Flat Design Ideas
5


