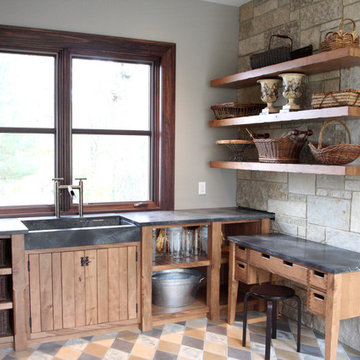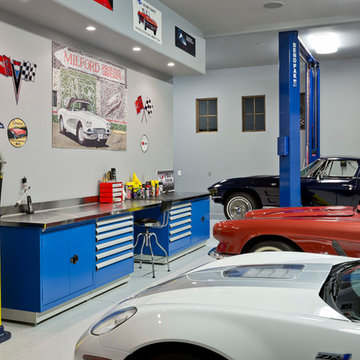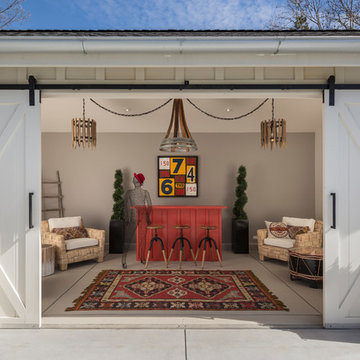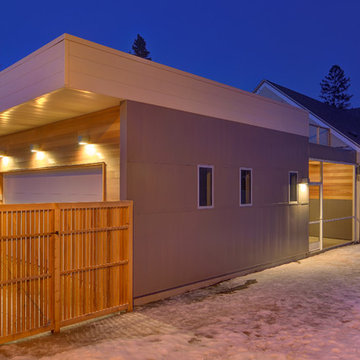Garage and Granny Flat Design Ideas
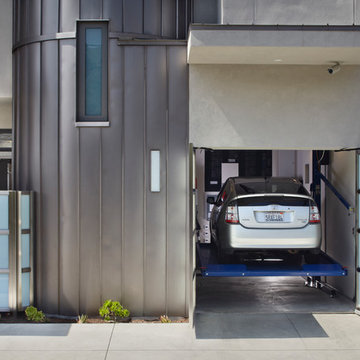
A Bendpak automated car lift allows two vehicles to park in a traditional one space garage making an additional 200 sq. ft. of living space available. Architect of Record: Larry Graves, Alliance Design Group; Designer: John Turturro, Turturro Design Studio; Photographer: Jake Cryan Photography. Website for more information: www.3PalmsProject.com.
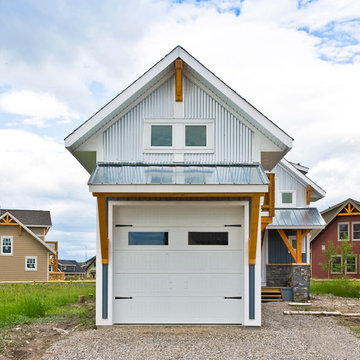
Our clients approached us with what appeared to be a short and simple wish list for their custom build. They required a contemporary cabin of less than 950 square feet with space for their family, including three children, room for guests – plus, a detached building to house their 28 foot sailboat. The challenge was the available 2500 square foot building envelope. Fortunately, the land backed onto a communal green space allowing us to place the cabin up against the rear property line, providing room at the front of the lot for the 37 foot-long boat garage with loft above. The open plan of the home’s main floor complements the upper lofts that are accessed by sleek wood and steel stairs. The parents and the children’s area overlook the living spaces below including an impressive wood-burning fireplace suspended from a 16 foot chimney.
http://www.lipsettphotographygroup.com/
Find the right local pro for your project
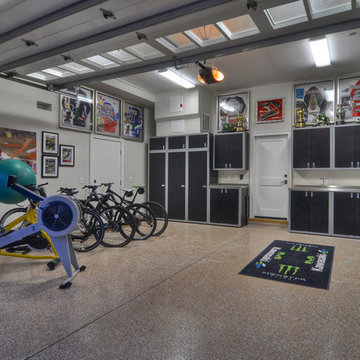
A home this wonderful wouldn’t be complete without a fabulous attached garage. Expansive cabinets line the walls and allow for total organization and storage. www.bowmangroup.net
Garage and Granny Flat Design Ideas
1


