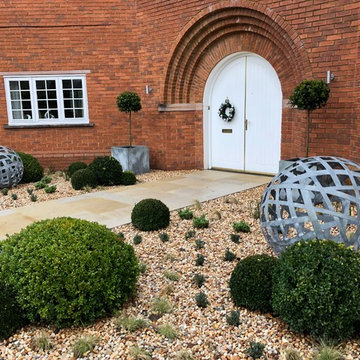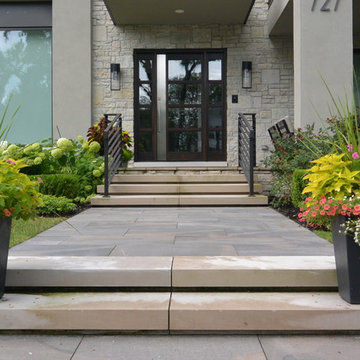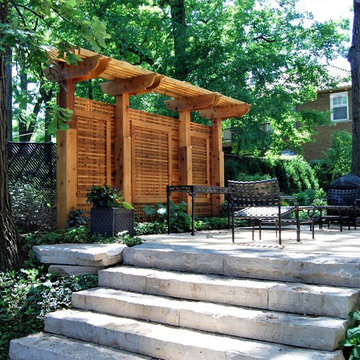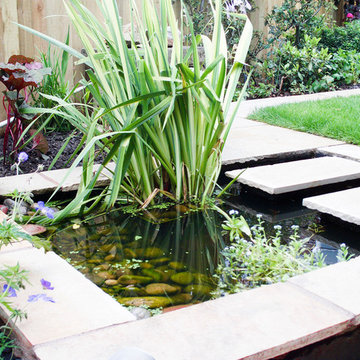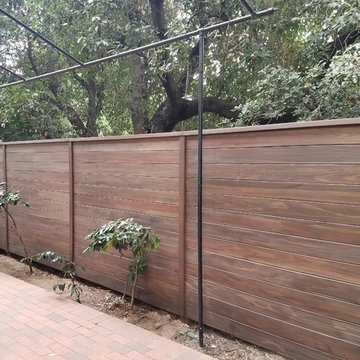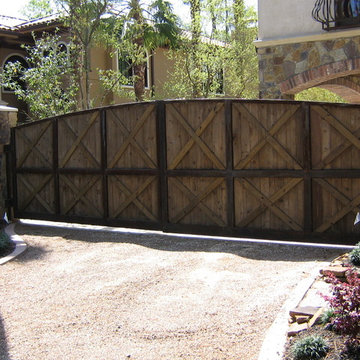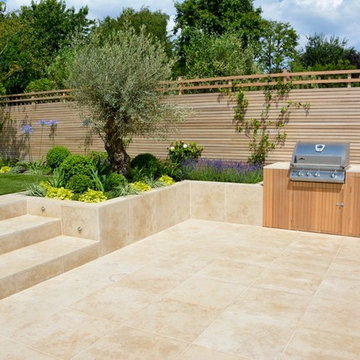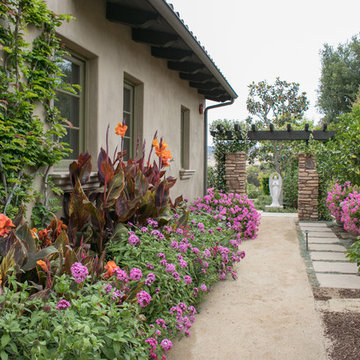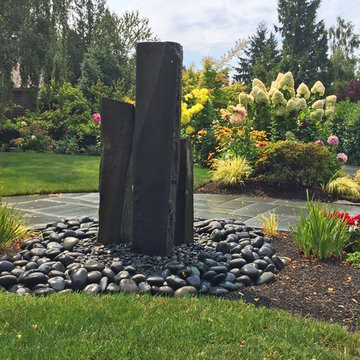Garden Design Ideas
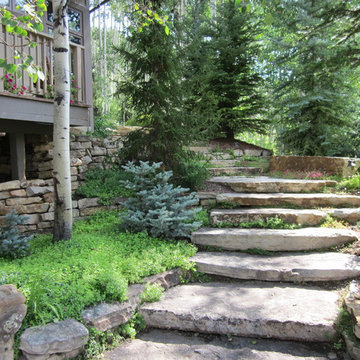
A wide stone stairway curves through aspen and spruce up a hillside. Stone retaining walls merge the stairs into the landscape.
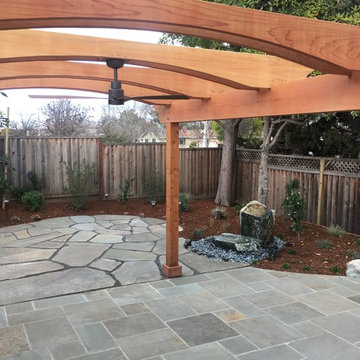
This pergola was designed for this newly constructed yard for various reasons. It helps define the dining area, provides some shade as is and the client will decide whether to add a shade cloth over the top if more shade is desired, and provides heat when the trimline heaters are added after the new electrical panel is installed. The arched and open design keeps the inside of the house bright and provides shade without feeling claustrophobic.
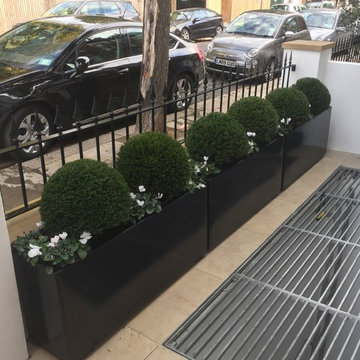
A small front garden built above a new basement and improved dramatically with bespoke, black planters and clipped Taxus balls - seasonal plants are planted between.
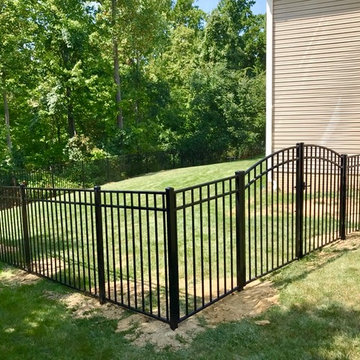
Decorative Gates - Aluminum Ornamental Fence - Defines the backyard very nicely - WIler Fence Company
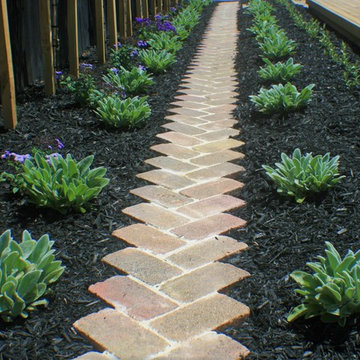
Having completed their new build in a semi-rural subdivision, these clients turned their attention to the garden, painting the fence black, building a generous deck and then becoming stuck for inspiration! On their wishlist were multiple options for seating, an area for a fire- bowl or chiminea, as much lawn as possible, lots of fruit trees and bee-friendly plantings, an area for a garden shed, beehive and vegetable garden, an attractive side yard and increased privacy. A new timber fence was erected at the end of the driveway, with an upcycled wrought iron gate providing access and a tantalising glimpse of the garden beyond. A pebbled area just beyond the gate leads to the deck and as oversize paving stones created from re-cycled bricks can also be used for informal seating or a place for a chiminea or fire bowl. Pleached olives provide screening and backdrop to the garden and the space under them is underplanted to create depth. The garden wraps right around the deck with an informal single herringbone 'gardener's path' of recycled brick allowing easy access for maintenance. The lawn is angled to create a narrowing perspective providing the illusion that it is much longer than it really is. The hedging has been designed to partially obstruct the lawn borders at the narrowest point to enhance this illusion. Near the deck end, the lawn takes a circular shape, edged by recycled bricks to define another area for seating. A pebbled utility area creates space for the garden shed, vegetable boxes and beehive, and paving provides easy dry access from the back door, to the clothesline and utility area. The fence at the rear of the house was painted in Resene Woodsman "Equilibrium" to create a sense of space, particularly important as the bedroom windows look directly onto this fence. Planting throughout the garden made use of low maintenance perennials that are pollinator friendly, with lots of silver and grey foliage and a pink, blue and mauve colour palette. The front lawn was completely planted out with fruit trees and a perennial border of pollinator plants to create street appeal and make the most of every inch of space!
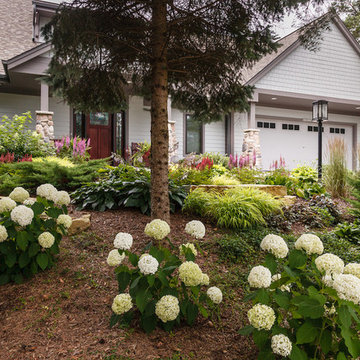
'Annabelle' hydrangea line the hillside, while helping to brighten the shade.
Westhauser Photography
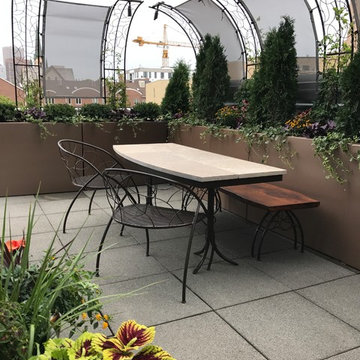
Finished rooftop project with custom metal furniture and arbor, Tournesol planters, and container plantings. This is a close up of the custom metal furnishings. On top of the custom metal table base we installed limestone slabs. We decided wo add warmth to the space, by finding a reclaimed piece of wood and affixing it to a custom metal base.
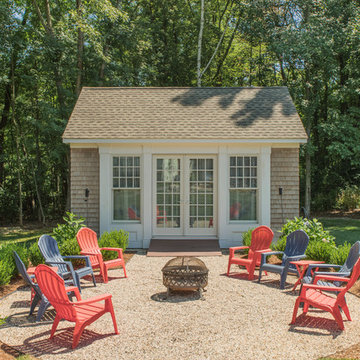
The cottage style exterior of this newly remodeled ranch in Connecticut, belies its transitional interior design. The exterior of the home features wood shingle siding along with pvc trim work, a gently flared beltline separates the main level from the walk out lower level at the rear. Also on the rear of the house where the addition is most prominent there is a cozy deck, with maintenance free cable railings, a quaint gravel patio, and a garden shed with its own patio and fire pit gathering area.
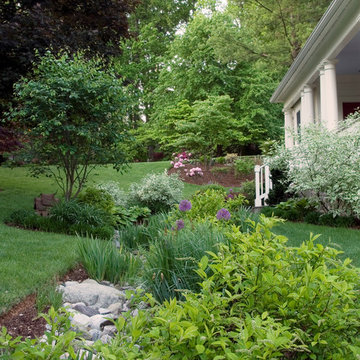
Virginia sweetspire and purple alliums soften the dry stream bed in spring. © Melissa Clark Photography. All rights reserved.
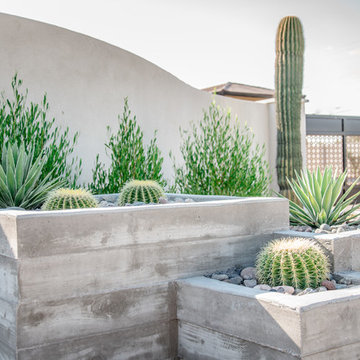
Custom concrete board-form planter box with cacti & agave.
Photo Credit: Hoopes Photography
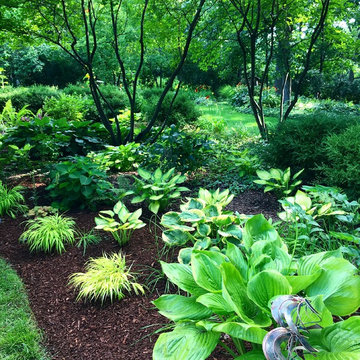
created a garden with lots of interesting colors, looking good all season, not any real blooms just great plants
Garden Design Ideas
5
