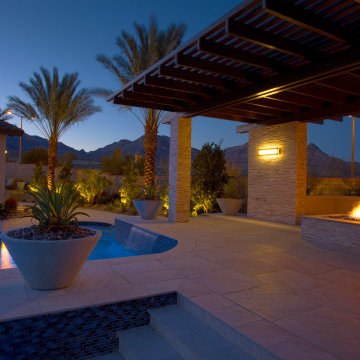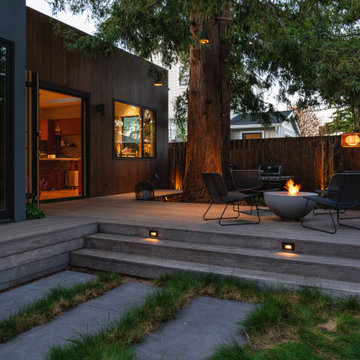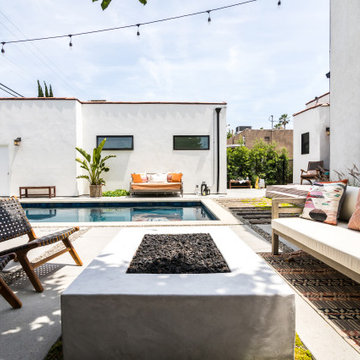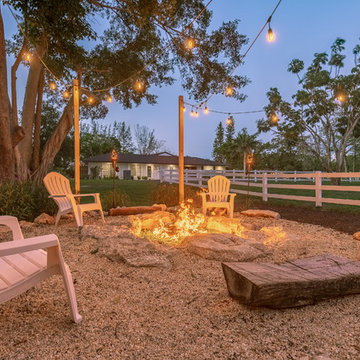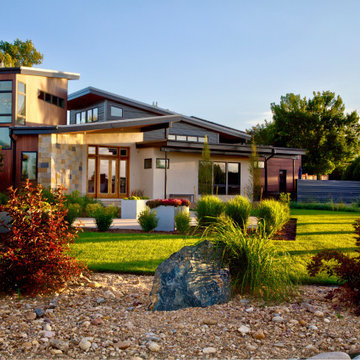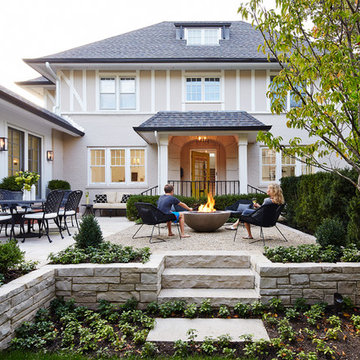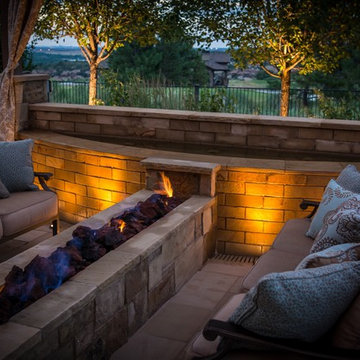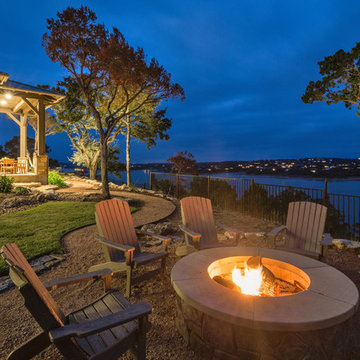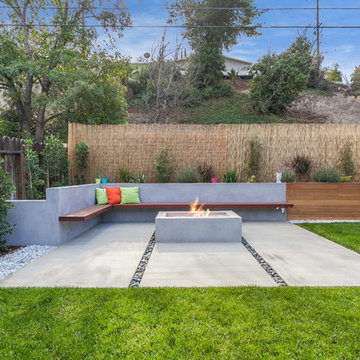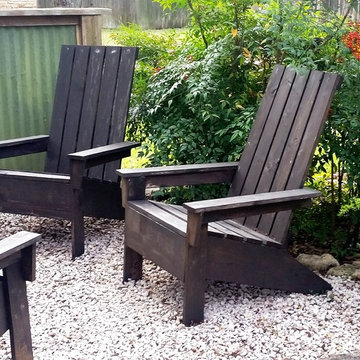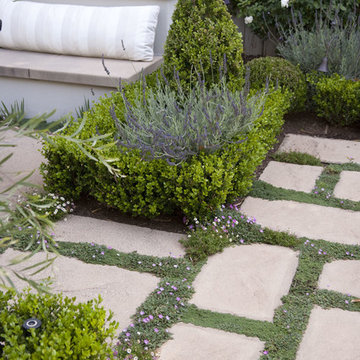Garden Design Ideas with a Fire Feature
Refine by:
Budget
Sort by:Popular Today
81 - 100 of 11,301 photos
Item 1 of 3
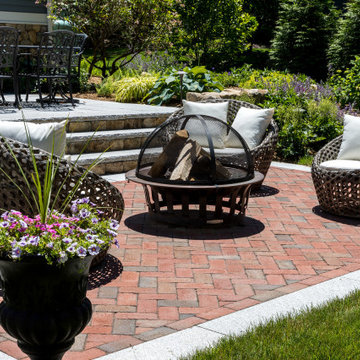
A renovated screen porch and staircase connect to a granite patio, the perfect spot for grilling and dining al fresco. A wide stone staircase connects the dinning terrace to a lower lounge patio. The patio consisting of herringbone brick with a granite border seamlessly meets the lawn at the garden level. The homes concrete foundation is now covered in a fieldstone veneer, matching the low stone walls built in the rear yard, unifying the space. The outdoor living spaces are softened by lush plant beds that are home to perennials, flowering shrubs and trees.
A walkout basement now connects to the garden space by a gravel path. A finished ceiling and custom lattice provide a clean and functional space for the once dark, uninviting area underneath the screen porch.
A bench swing provides a fun and relaxing spot to sit in the shade and read a book while surrounded by this garden sanctuary.
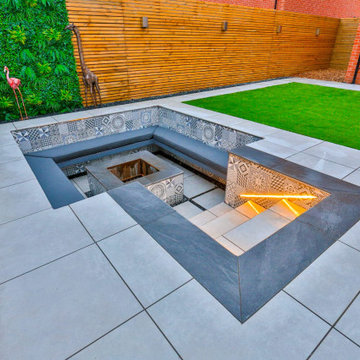
Sunken Fire Pit . The bespoke features are extraordinary with some that are so technically challenging they are almost unique in the UK. Advanced drainage sump system connected to mains, all block work done to the millimetre, re enforced steel bars incorporated into the hollow concrete blocks then filled with concrete
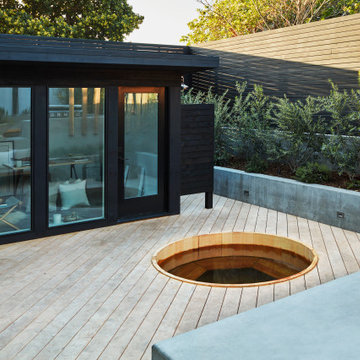
I designed the ADU to be tucked back as a vertical element to create a cozy space for the hot tub area and not take over the space vertically if it were in other spots. By having it off to the side, it grounds the garden and becomes a destination as well as recedes rather than dominate the space. It acts as an office space. Keep in mind that you can always do heated flooring if you do a concrete pad or tile as we planned for in this space. Energy efficient and also saves on space. Deck chairs can be brought closer to the hot tub at social events. Modern shed by Eric Enns of Modern Spaces and Sheds.
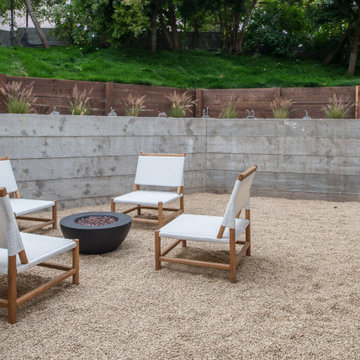
Both apartments have access to the backyard common area which features a small firepit.
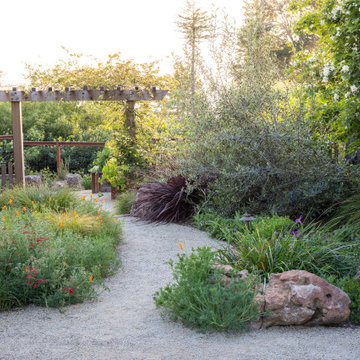
You can read more about the project through this Houzz Feature link: https://www.houzz.com/magazine/hillside-yard-offers-scenic-views-and-space-for-contemplation-stsetivw-vs~131483772
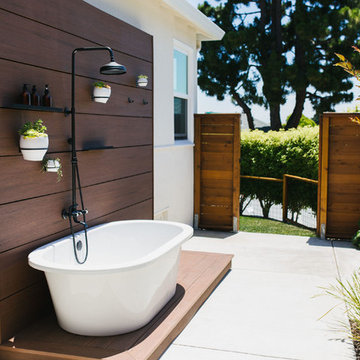
We transformed this unusable sloping side yard into a casual and modern outdoor living space. Complete with modern privacy fencing, fire bowl and an outdoor shower.
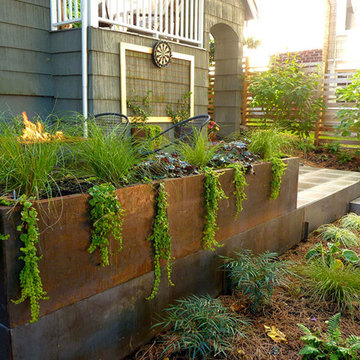
A shady front yard paver patio in the Madrona neighborhood of Seattle under a large Sequoia tree. Corten steel planters with Creeping Jenny and Carex spilling over. The steel gas firepit brings warmth to the seating area wrapped by a cedar built-in bench.
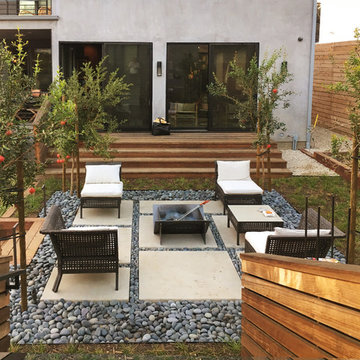
The back courtyard is anchored by 4 Pomegranate trees which delineate the asymmetrical concrete pavers.
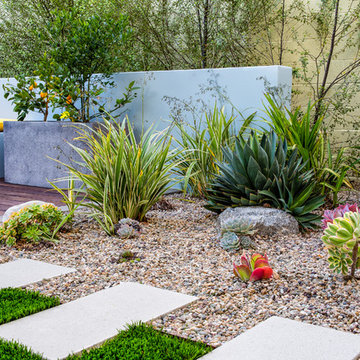
Succulents and agave's in decorative pebble near an ipe wood deck with built-in seating an a prefabricated fire pit by restoration hardware.
Studio H Landscape Architecture
Garden Design Ideas with a Fire Feature
5
