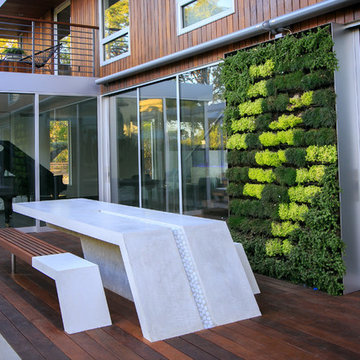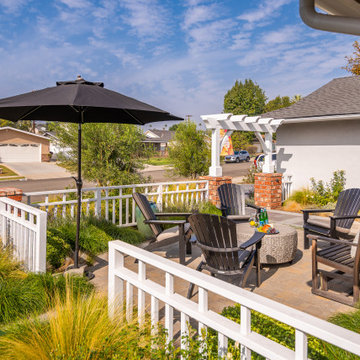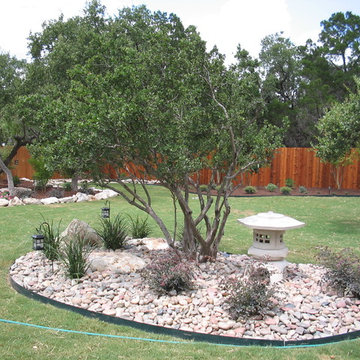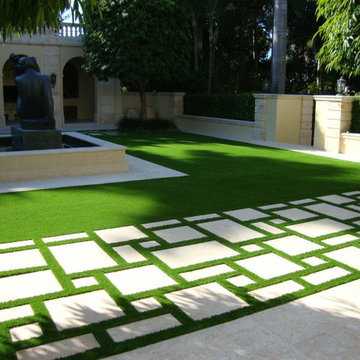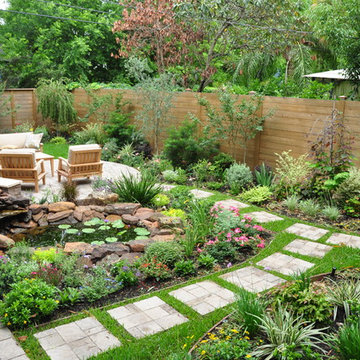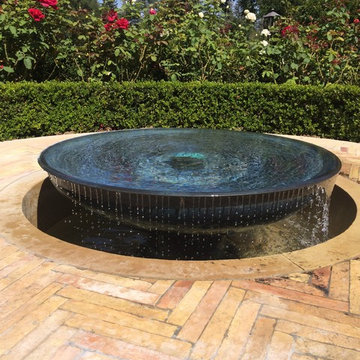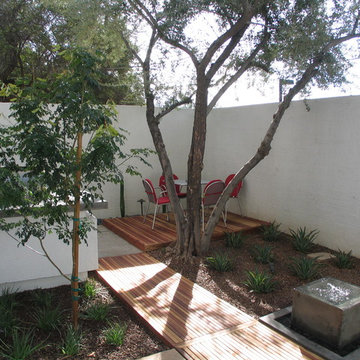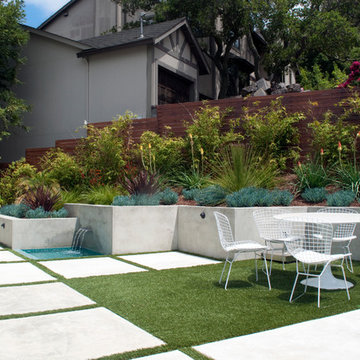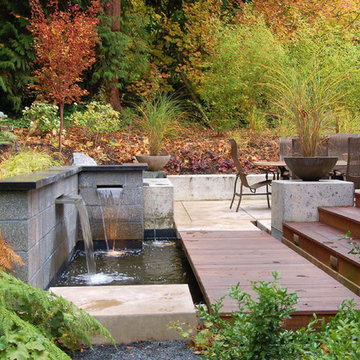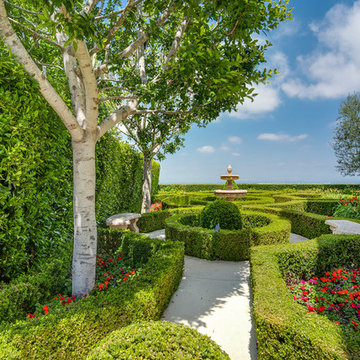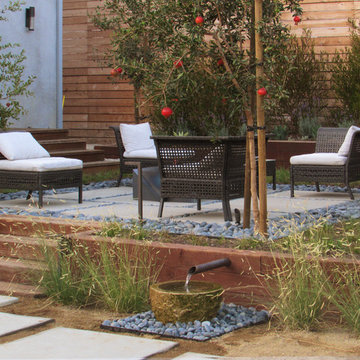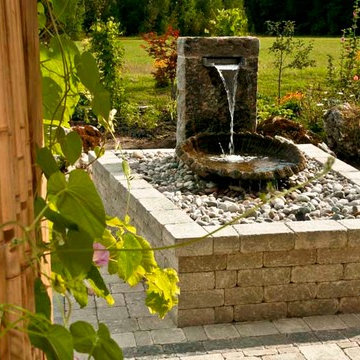Garden Design Ideas with a Water Feature and Concrete Pavers
Refine by:
Budget
Sort by:Popular Today
1 - 20 of 2,581 photos
Item 1 of 3
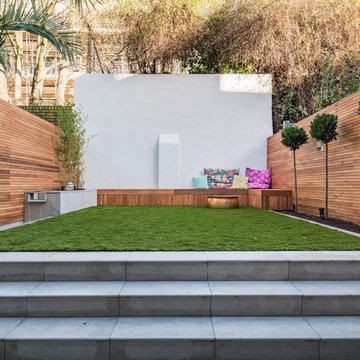
A contemporary refurbishment and extension of a Locally Listed mid-terraced Victorian house located within the East Canonbury Conservation Area.
This proposal secured planning permission to remodel and extend the lower ground floor of this mid-terrace property. Through a joint application with the adjoining neighbour to ensure that the symmetry and balance of the terrace is maintained, the house was also extended at 1st floor level. The lower ground floor now opens up to the rear garden while the glass roof ensures that daylight enters the heart of the house.

To anchor a modern house, designed by Frederick Fisher & Partners, Campion Walker brought in a mature oak grove that at first frames the home and then invites the visitor to explore the grounds including an intimate culinary garden and stone fruit orchard.
The neglected hillside on the back of the property once overgrown with ivy was transformed into a California native oak woodland, with under-planting of ceanothus and manzanitas.
We used recycled water to create a dramatic water feature cut directly into the limestone entranceway framed by a cacti and succulent garden.
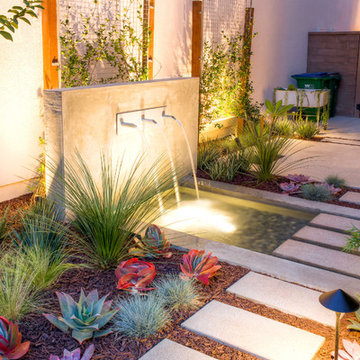
Sideyard modern water feature. The fountain is located off the living room window to enjoy from both the living area and kitchen. Concrete stepping pads extend over the fountain and into the artificial turf area in the rear yard. Succulents and grasses are planted throughout the yard.
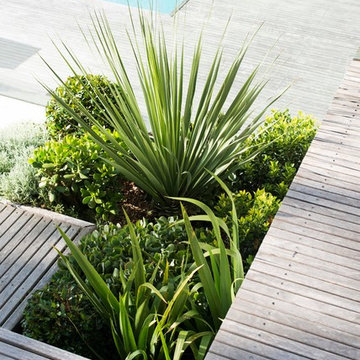
Our clients have a busy life so they wanted their inner city garden to be low fuss and look low fuss. They wanted outdoor spaces that looked relaxed, with a simple and soft palette of finishes that acknowledged their coastal location. The site conditions and their brief also called for plants that were hardy and that would tolerate the full sun and sandy soils. The structural finishes and the plant colours provide a harmonious blend and compliment the design choices of the interior.
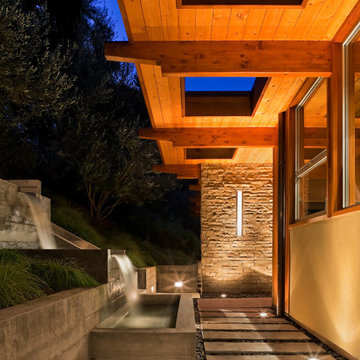
1950’s mid century modern hillside home.
full restoration | addition | modernization.
board formed concrete | clear wood finishes | mid-mod style.
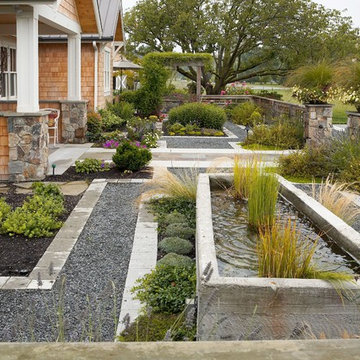
A old watering trough from the site was used as a water feature within the courtyard. Low maintenance plantings and traditional gravel pathways with paver edging flank the stone entry and are surrounded by low lath screen fences to formalize the space. This farmstead is located in the Northwest corner of Washington State. Photo by Ian Gleadle
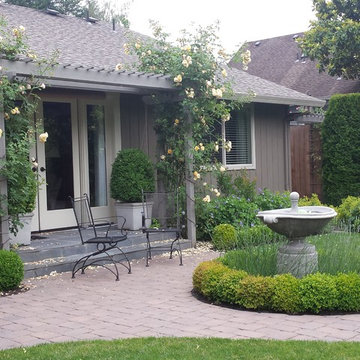
The back door is framed with climbing roses while lavender greets you at the fountain. Photo by Amy Whitworth; Design by Plan-it Earth Design; Installation by homeowner
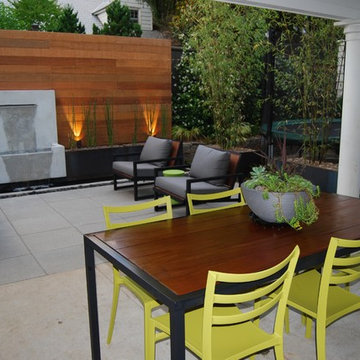
This yard was an unusable muddy lawn flanked by tall Arborvitae. We removed the hedge and replaced it will a beautiful Ipe screen that serves as the backdrop to a concrete water feature that spills into a channel that runs the length of the patio. Corten steel planters contain Equisetum plantings, as well as Bamboo that screens a trampoline for the childrens fun. Pavers and black mexican pebbles make up the new hardscape for the patio.
Garden Design Ideas with a Water Feature and Concrete Pavers
1
