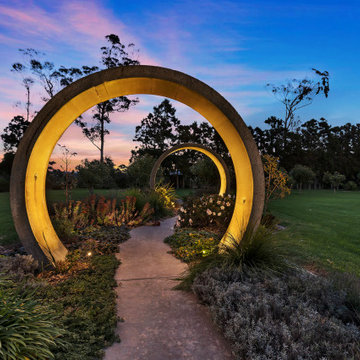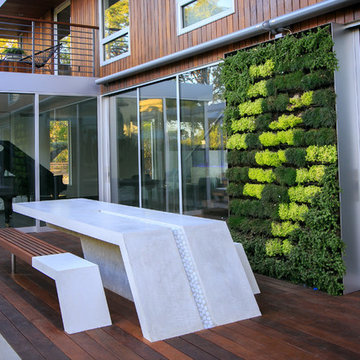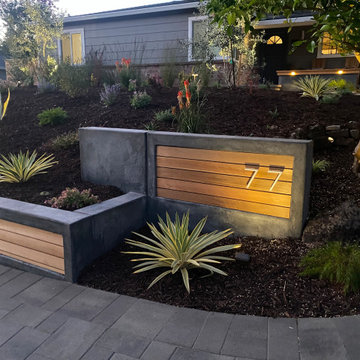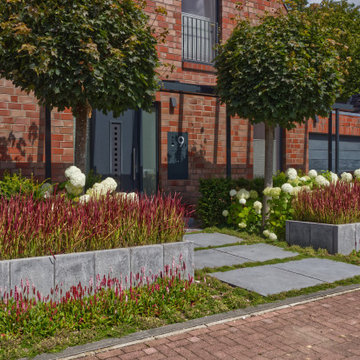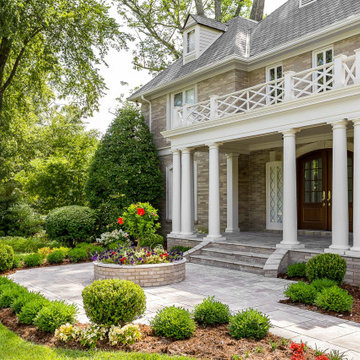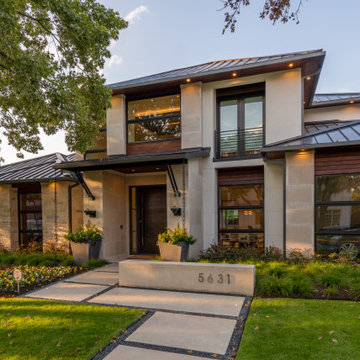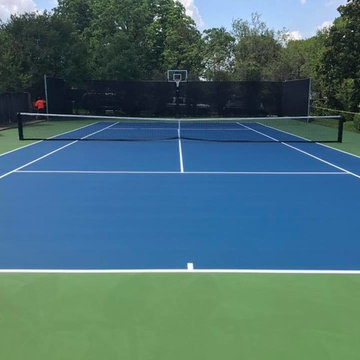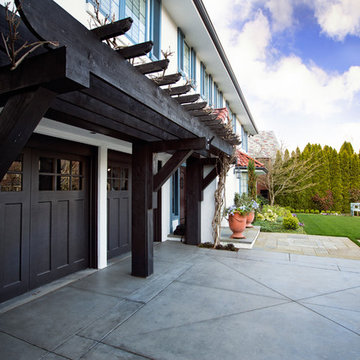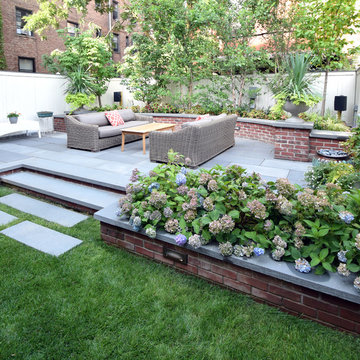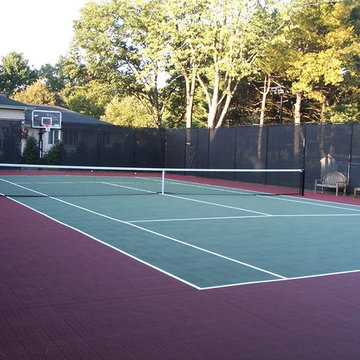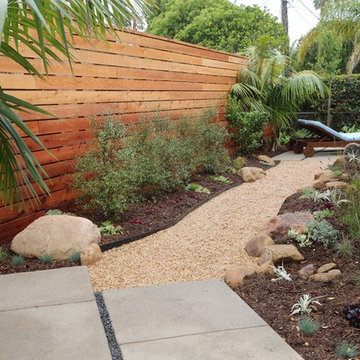Garden Design Ideas with Concrete Pavers
Refine by:
Budget
Sort by:Popular Today
1 - 20 of 41,396 photos
Item 1 of 3
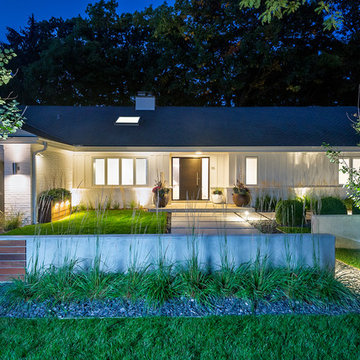
This front yard had to also act as a clients back yard. The existing back yard is a ravine, so there is little room to functionally use it. This created a design element to create a sense of space/privacy while also allowing the Mid Century Modern Architecture to shine through. (and keep the feel of a front yard)
We used concrete walls to break up the rooms, and guide people into the front entrance. We added IPE details on the wall and planters to soften the concrete, and Ore Inc aluminum containers with a rust finish to frame the entrance. The Aspen trees break the horizontal plane and are lit up at night, further defining the front yard. All the trees are on color lights and have the ability to change at the click of a button for both holidays, and seasonal accents. The slate chip beds keep the bed lines clean and clearly define the planting ares versus the lawn areas. The walkway is one monolithic pour that mimics the look of large scale pavers, with the added function of smooth,set-in-place, concrete.
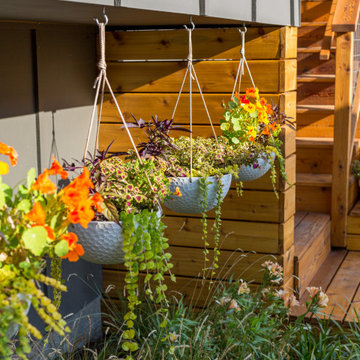
A forgotten backyard space was reimagined and transformed by SCJ Studio for outdoor living, dining, entertaining, and play. A terraced approach was needed to meet up with existing grades to the alley, new concrete stairs with integrated lighting, paving, built-in benches, a turf area, and planting were carefully thought through.
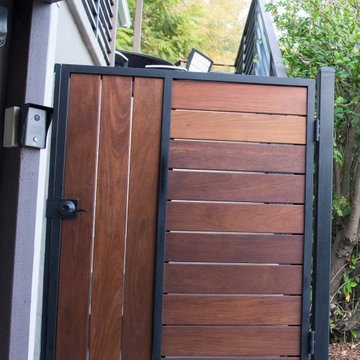
The outdoor spaces of this modern home were redesigned with ipe decking and custom railings, new paving and California-friendly planting to create a relaxing hilltop retreat.
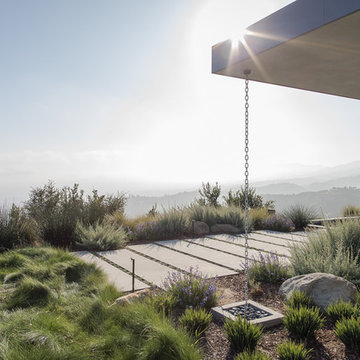
We executed this Scott Menzel design that incorporates drought-tolerant plantings, fire resistant hardscaping and jaw-dropping views of mountains and oceans. In the tool kit: board-formed cast-in-place concrete retaining walls; gravel, mulch and custom concrete paver hardscaping; natural grass and other California native plantings; Ipe pool deck and surround; and gas fire pit backed by a suitable-for-framing-so-we-did view.
Design | Scott Menzel
Image | Kurt Jordan Photography
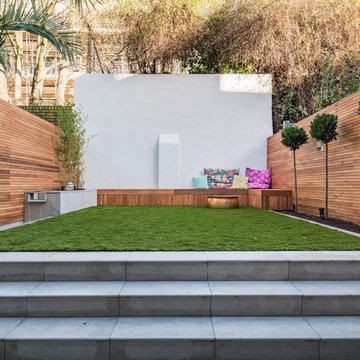
A contemporary refurbishment and extension of a Locally Listed mid-terraced Victorian house located within the East Canonbury Conservation Area.
This proposal secured planning permission to remodel and extend the lower ground floor of this mid-terrace property. Through a joint application with the adjoining neighbour to ensure that the symmetry and balance of the terrace is maintained, the house was also extended at 1st floor level. The lower ground floor now opens up to the rear garden while the glass roof ensures that daylight enters the heart of the house.
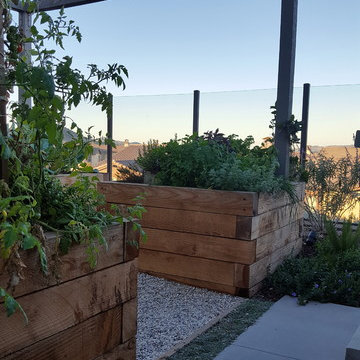
Our homeowners were looking for a garden where they could sit by the fire, grow vegetable and hear the sound of water. Their home was new construction in a modern farmhouse style. We used gravel and concrete as paving. Board formed concrete firepit keeps it feeling modern. The vegetable beds supply season vegetables and herbs.
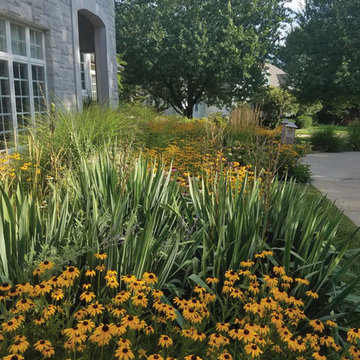
A mix of black eyed susans, yucca, and ornamental grasses form the basis to this gorgeous and exuberant mass planting full of texture and color in the front yard landscape architecture garden design of this Kansas City home.
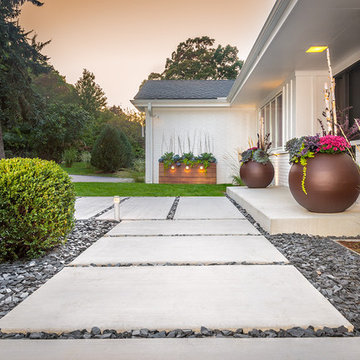
This front yard had to also act as a clients back yard. The existing back yard is a ravine, so there is little room to functionally use it. This created a design element to create a sense of space/privacy while also allowing the Mid Century Modern Architecture to shine through. (and keep the feel of a front yard)
We used concrete walls to break up the rooms, and guide people into the front entrance. We added IPE details on the wall and planters to soften the concrete, and Ore Inc aluminum containers with a rust finish to frame the entrance. The Aspen trees break the horizontal plane and are lit up at night, further defining the front yard. All the trees are on color lights and have the ability to change at the click of a button for both holidays, and seasonal accents. The slate chip beds keep the bed lines clean and clearly define the planting ares versus the lawn areas. The walkway is one monolithic pour that mimics the look of large scale pavers, with the added function of smooth,set-in-place, concrete.
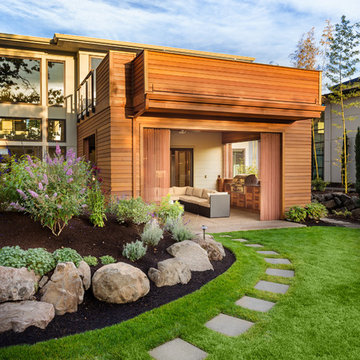
Landscaping In Long Beach, CA Photo by A-List Builders
Fresh lain lawn, concrete pavers, botanical plants, stone boulders.
Garden Design Ideas with Concrete Pavers
1
