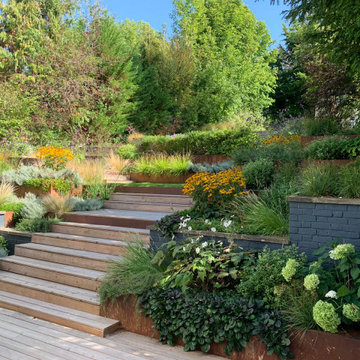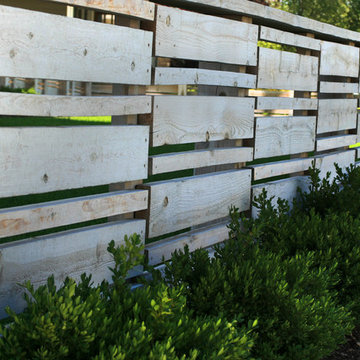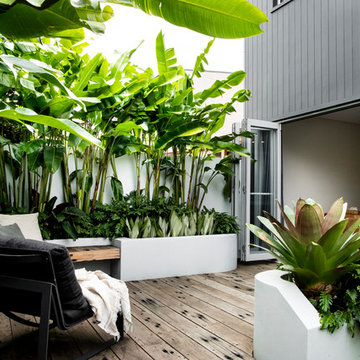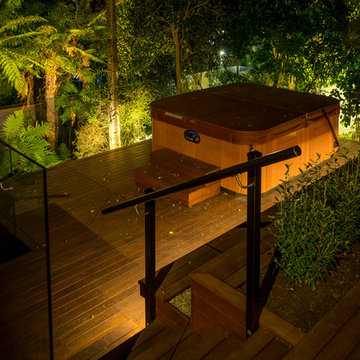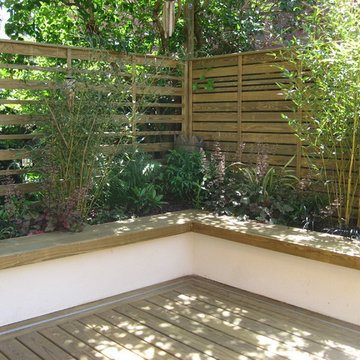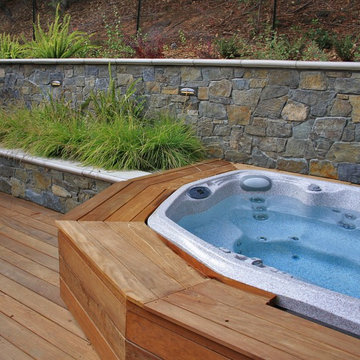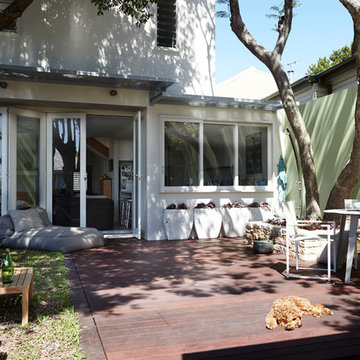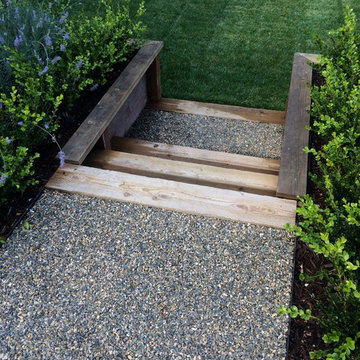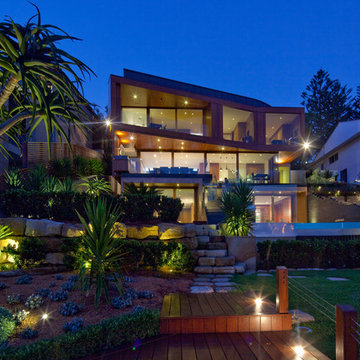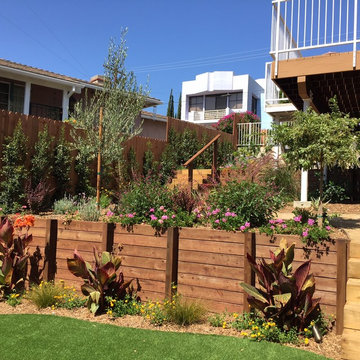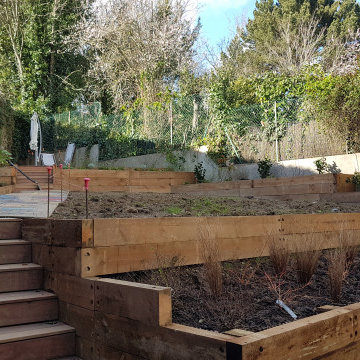Garden Design Ideas with a Retaining Wall and Decking
Refine by:
Budget
Sort by:Popular Today
1 - 20 of 639 photos
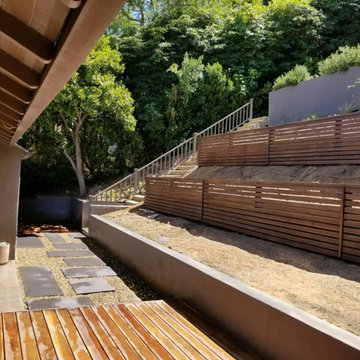
New hardscape floor with gravel, deck and colored concrete pavers. Steep back slope after. Pressure treated wood retaining walls to terrace the space and redwood clad facing and cap.
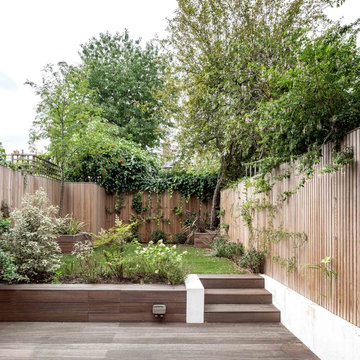
A contemporary rear extension and renovation to revitalise the living accommodation of a mid-terraced Victorian dwelling within the Calabria Road Conservation Area.
This handsome house in Highbury suffered from its traditionally enclosed layout. The works extended and opened the house to the rear, creating a light, expansive kitchen / dining area with direct connection to the newly upgraded garden.
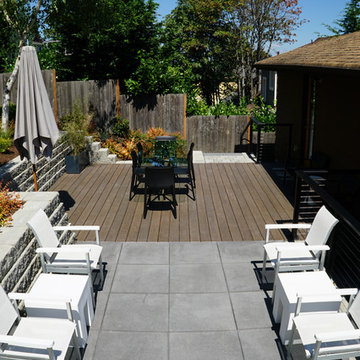
At grade Composite Aztec Decking using a hidden fasteners so no screws are showing. Block Retaining wall and at grade 24x24 pavers to deck.
This is a permitted project in an Environmentally Critical Area of Seattle. Full survey and geotechnical reports were needed as well as changes to the best management practices during install.
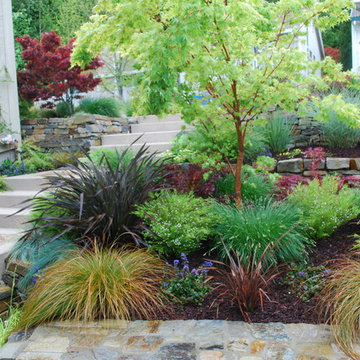
Steve Lambert,Winner Beautification Award for Small Landscape Design - Build
Small Country-club Project, with courtyard deck, low maintenance, Bitter root walls,
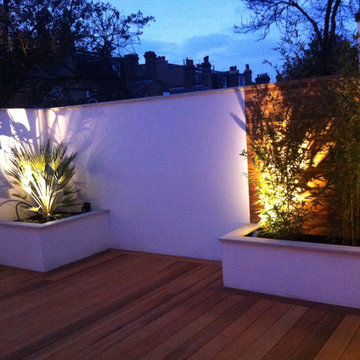
A contemporary extension to a small London house for evening entertaining. The design leaves spaces for outdoor sofas in the recesses and stone capped raised beds add extra perching space.
Photo Mel Driver
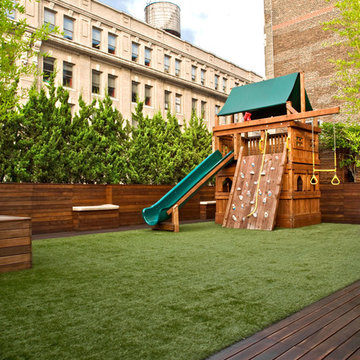
This rooftop deck area features our SYNLawn Playground System in order to give the kids an outdoor space that's safe for play.
© SYNLawn artificial grass - all rights reserved.
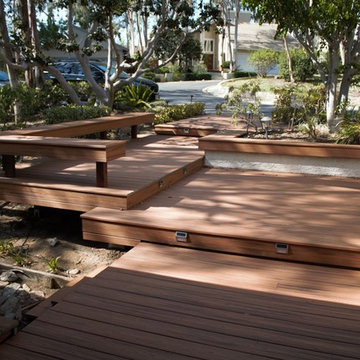
Redwood deck with grey stain on hill with glass railing and redwood posts.
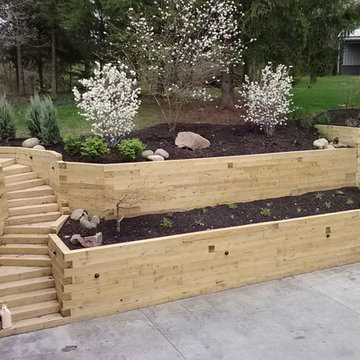
Intimate Spaces turns unusable area into functional and beautiful spaces.
Over 380 landscape timbers were used on this project.
Retaining walls don't have to be ugly!
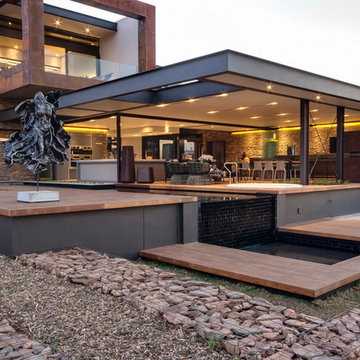
The house prides itself in its design for luxury indoor/outdoor living in the heart of nature.
Garden Design Ideas with a Retaining Wall and Decking
1
