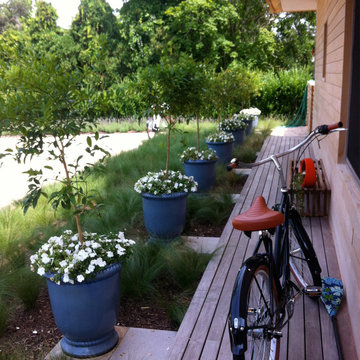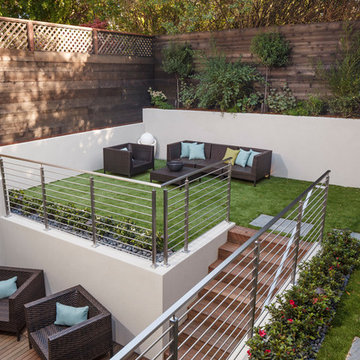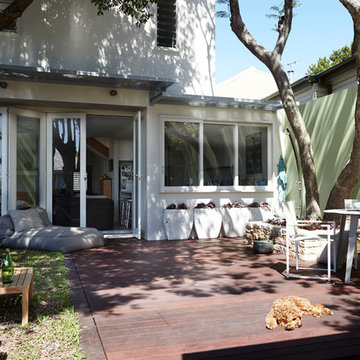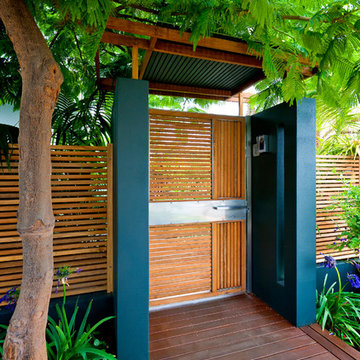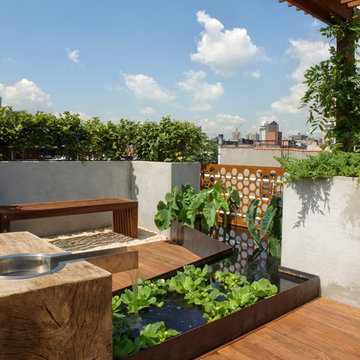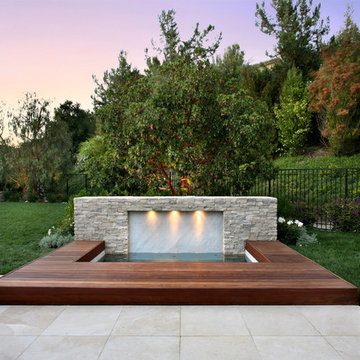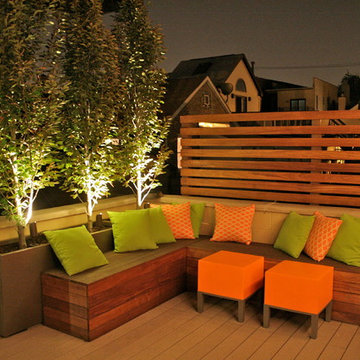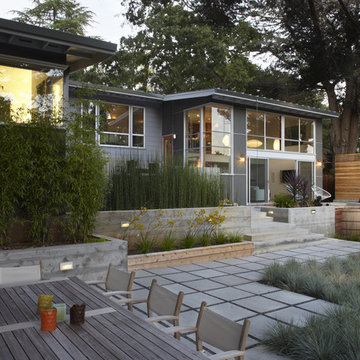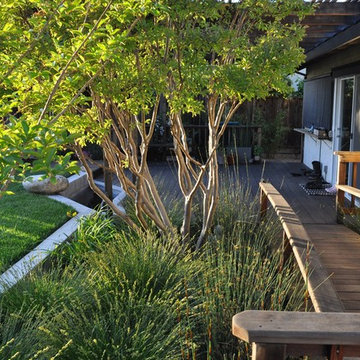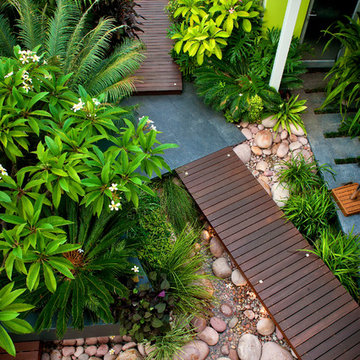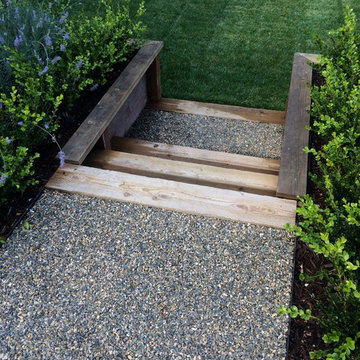Garden Design Ideas with Decking
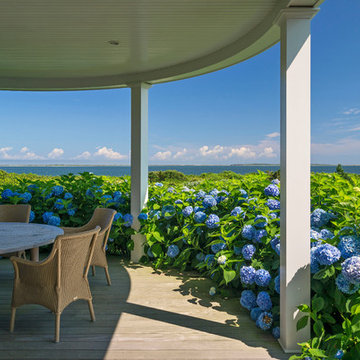
Located in one on the country’s most desirable vacation destinations, this vacation home blends seamlessly into the natural landscape of this unique location. The property includes a crushed stone entry drive with cobble accents, guest house, tennis court, swimming pool with stone deck, pool house with exterior fireplace for those cool summer eves, putting green, lush gardens, and a meandering boardwalk access through the dunes to the beautiful sandy beach.
Photography: Richard Mandelkorn Photography
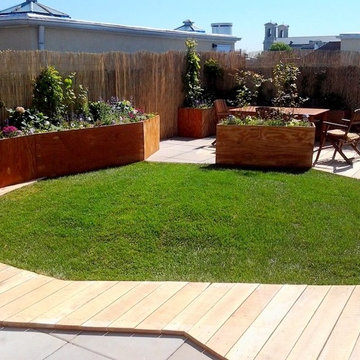
The concept by NY landscape architect of informal penthouse garden deck that a few friends getting together at a Hamptons beach cottage with a few beers, building a deck, plywood planters and indigenous plantings was built by New York Plantings Garden Designers and Landscape contractors NYC. This Greenroof fusion rooftop deck and garden combine the traditional planters typical of any roof or terrace garden with a green roof style real sod lawn in the center. This Brooklyn roof garden utilizing environmentally responsible materials such as custom milled black locust decking from nearby Long Island. This user friendly, low maintenance green space provides a perfect get away from the busy streets below. The carpentry design is rugged and tidy with concrete roof tiles to create a very nice effect and contrast different areas. The main feature being a small hillock in the center of the space is a great place to gather on the lawn with friends and family. The homeowner plans to watch movies projected on the side of the building while lounging on her private lawn late at night high above the city.
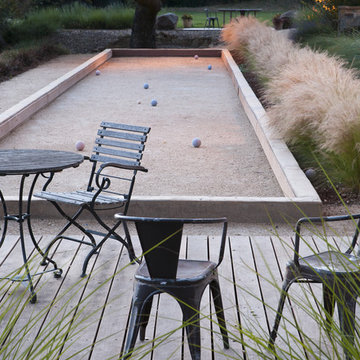
Taking inspiration from the agrarian site and a rustic architectural vernacular this terraced hillside garden evolved in response to time and place. The design vision was to celebrate the site, preserve the oak trees, accentuate views and create opportunities for modern day recreation and play.
Michele Lee Willson Phototgraphy
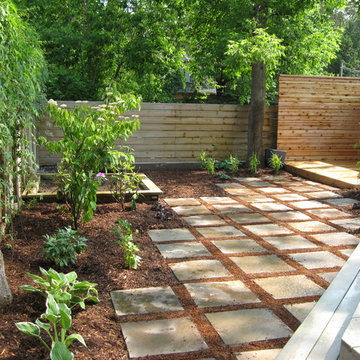
Got rid of all the grass, installed some drought tolerant plants, added a water feature and created a raised dining terrace with privacy screens in an otherwise exposed back yard.
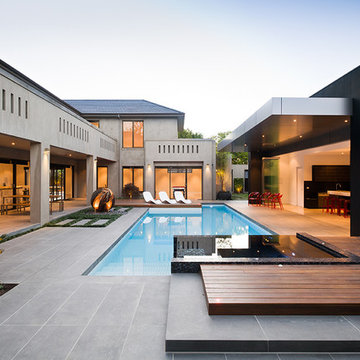
Contemporary landscape design that's a blend of traditional plant palette with modern hard structures and pool area. Landscape Design: COS Design. Photos: Tim Turner Photography. Copyright COS Design
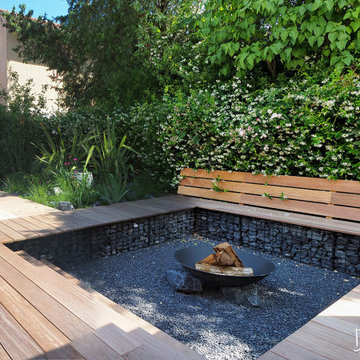
Un projet de 500m2 avec de multiples espaces de vie, réalisé en étroite collaboration avec le pisciniste ATLANTE-PISCINES.
• UN LIEU D'ACCUEIL
Afin d'accueillir confortablement les usagers, un cheminement en pas japonais a été réalisé en Travertin, une pierre naturelle calcaire, afin relier l'espace stationnement à la maison.
Un tout nouveau perron fait son apparition, en agrandissant l'existant et en le redessinant. Il a été également habillé de dalles de Travertin de grands formats. Les contremarches ont été peintes d'une teinte foncée pour se lier à la maison.
• UN COIN CUISINE SUR-MESURE
Un espace pour cuisiner a été réalisé dans le prolongement de la véranda en bois exotique et bois blanc. Il se présente sous la forme d'un "U" pour être très pratique à utiliser et propose de multiples fonctions :
- Un espace plancha
- Un espace Kamado (le barbecue œuf en céramique)
- Un espace confection en inox brossé.
- Un mobilier de rangement
- Une table haute/bar pour
- Un éclairage d'appoint en LED intégré au mobilier
Un arbre intégré à la cuisine vient apporter du végétal et faire l'ombre à l'espace qui vient accueillir une table haute et des tabourets.
Une grande terrasse en IPE vient accueillir un espace salon ainsi qu'une table pouvant accueillir 10 convives.
• UN COIN PISCINE
Le pourtour de la piscine a été traité pour permettre l'accès direct à la piscine, dans le prolongement de la maison.
- Une terrasse en pourtour de la piscine pour installer le mobilier. Le bois utilisé est le CUMARU, un bois exotique idéal en bord d'eau.
- Un salon en contrebas autour d'un brasero (coin feu) pour les soirées d'été entre amis. La banquette vient proposer un dossier en angle. Des marches viennent permettre la descente et l'ensemble à été réalisé en CUMARU.
• UN LIEU DE STATIONNEMENT
L'espace voiture a été volontairement isolé à l'aide de plantations qui viendront créer un écran végétal au fil du temps.
• DES PLANTATIONS LUXURIANTES
Ce jardin naturaliste vient accueillir des rocailles et des plantes qui viendront fleurir au fil des saisons et/ou proposer des feuillages qui viendront se colorer au fil des saisons.
Les fleurs se veulent mellifères pour attirer les insectes et des fruits viendront nourrir les oiseaux. Un jardin à l'aspect sauvage mais contenu dans des massifs dessinés au cordeau.
—————————————————————
LES MATERIAUX
• Le CUMARU et l'IPE : bois des terrasses, banquette et cuisine
• Le TRAVERTIN : pas japonais, contour de piscine, perron
• La roche DAKAR : une roche foncée qui vient contraster avec le calcaire en Travertin, paillages de massifs et rocailles
LES CHIFFRES DU PROJET
• Surface totale du jardin : +/- 500m2
• Budget alloué : +/- 100.000euros (hors piscine)
LES ARTISANS
• Projet complet (hors piscine) : ATDD&CO
• Lot piscine : ATLANTES PISCINE
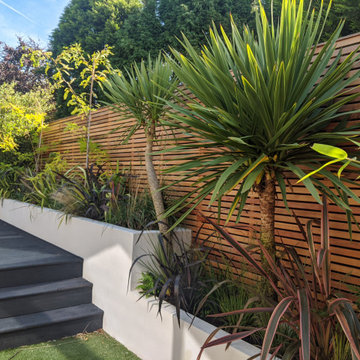
The slatted Cedar fence panels have been treated with Owatrol wood protection to ensure a longer lifespan and to help keep that rich tone.
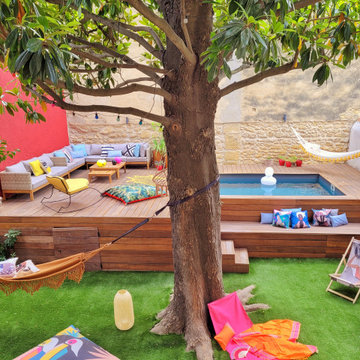
Jardin existant avant travaux (démarrage travaux)
Crédits photos La Nostra Secrets d'Intérieur, toutes utilisations est strictement interdite
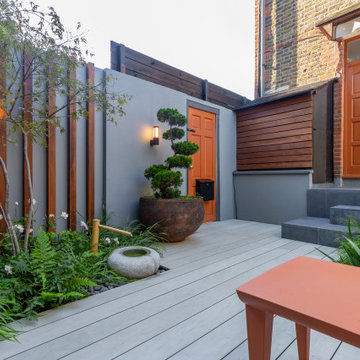
Shortlisted for the prestigious Pro Landscaper's Small Project Big Impact award.
Used as an example of excellent design on London Stone's website.
Garden Design Ideas with Decking
6
