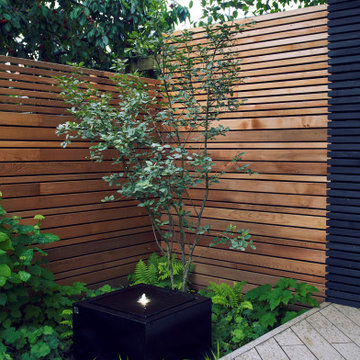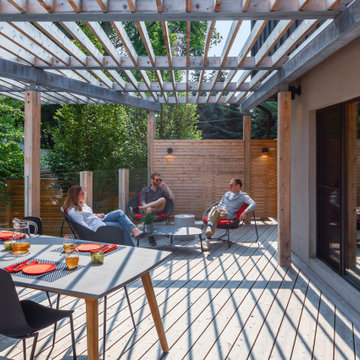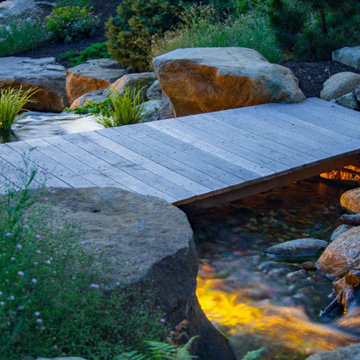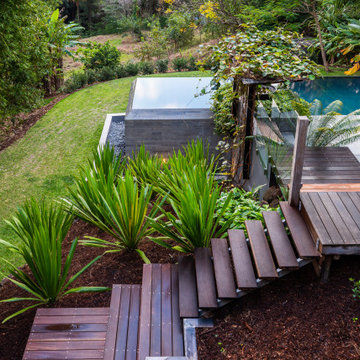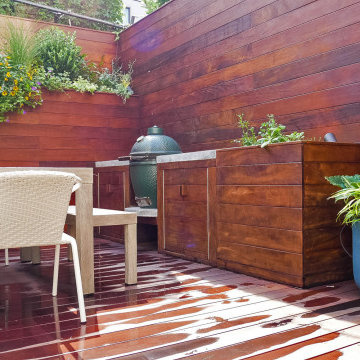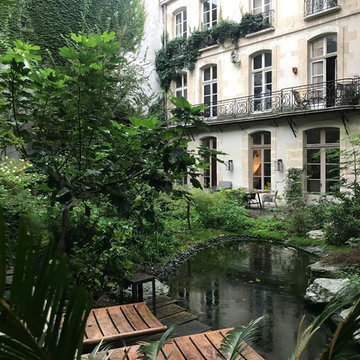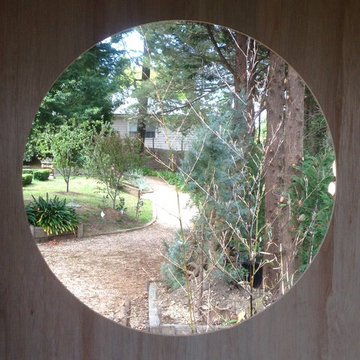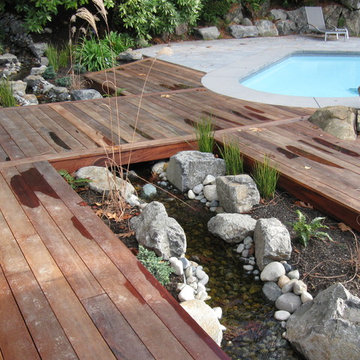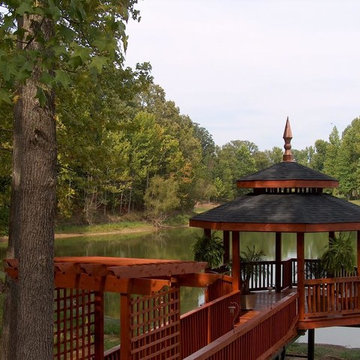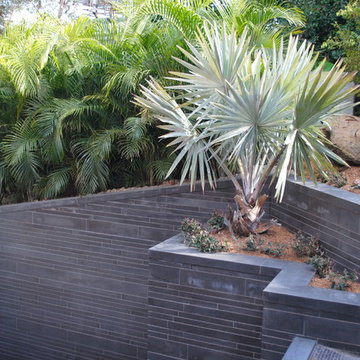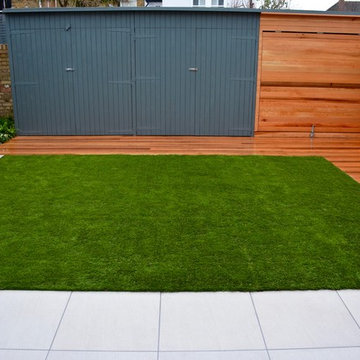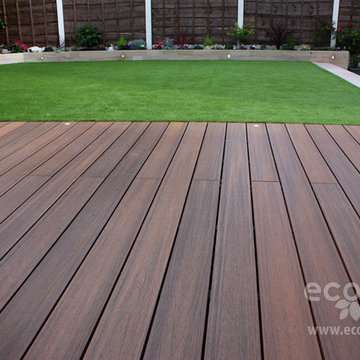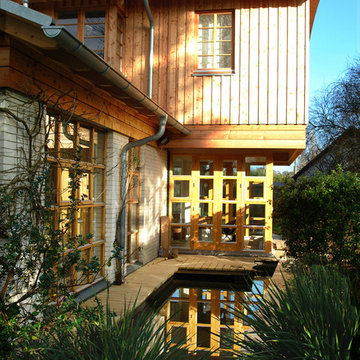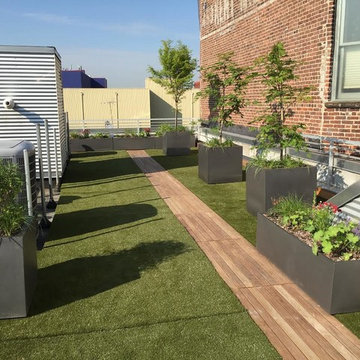Garden Design Ideas with Decking
Refine by:
Budget
Sort by:Popular Today
41 - 60 of 10,566 photos
Item 1 of 5

Detail of the steel vine screen, with dappled sunlight falling into the new entryway deck. The steel frame surrounds the juliet balcony lookout.
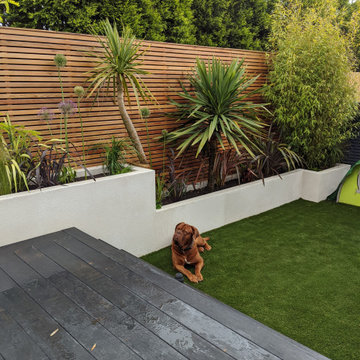
Canadian cedar, especially when treated with wood protection will stand out adding a stunning focal point regardless of the season.
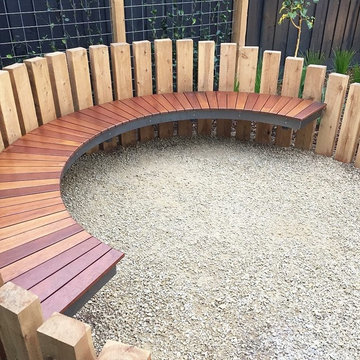
Firepit night! Here's our first attempt at designing and creating a private nook in the garden with a secluded firepit space. Featuring a curved merbau timber bench seat, it floats effortlessly within the outdoor entertaining space. Cypress upright posts create a circular nest to support the landscaped area. This modern garden design & installation by Benjamin Carter from Boodle Concepts, Melbourne.
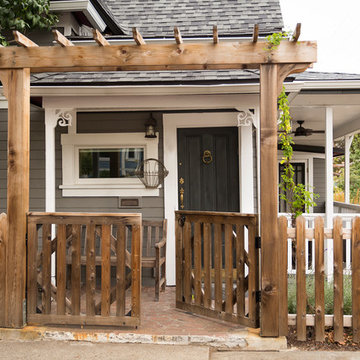
A custom cedar closed picket fence + gate (w/ black iron latch + hinges) + pergola overhead, creates a warm + inviting entryway.

A prefabricated concrete fire pit surrounded by built-in bench style seating and pottery with citrus on an ipe wood deck. Low water-use succulents neighbor the deck , planted in the decorative pebble. The shade sail was added at a later time due to the sun reflecting off the windows and burning the artificial grass.
Studio H Landscape Architecture
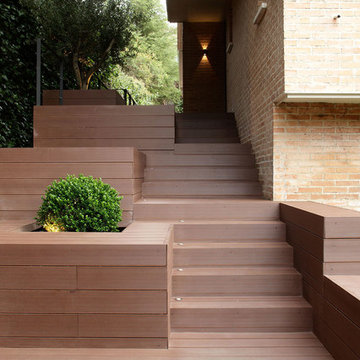
La entrada: solución a la medida
Para entrar a la casa hay que salvar un desnivel de 2m: la escalera resultaba estrecha y dejaba un espacio lateral de jardín residual poco aprovechable y desapacible. Para resolver el acceso se proyectaron unas plataformas cuadradas que se instalaron de forma escalonada con el desnivel del terreno. Esta solución permitía integrar la escalera entre las plataformas y las jardineras, y generar a su vez una volumetría muy atractiva.
Garden Design Ideas with Decking
3
