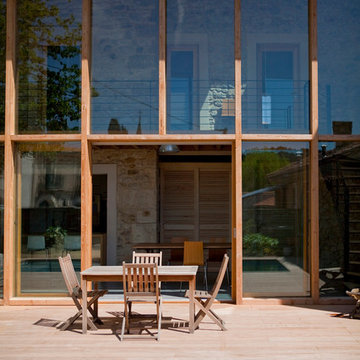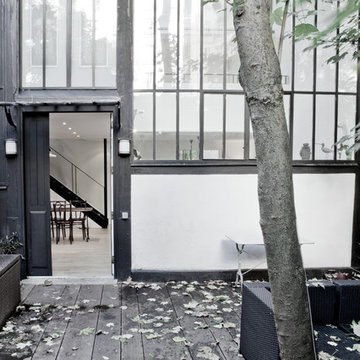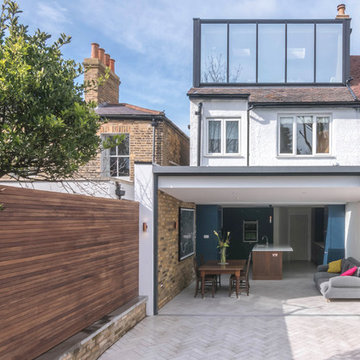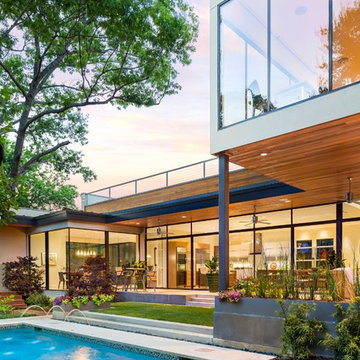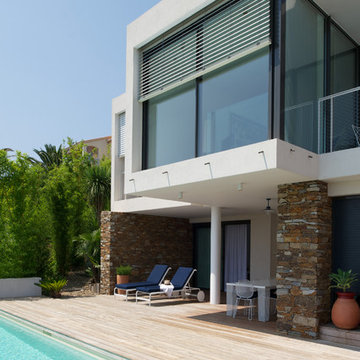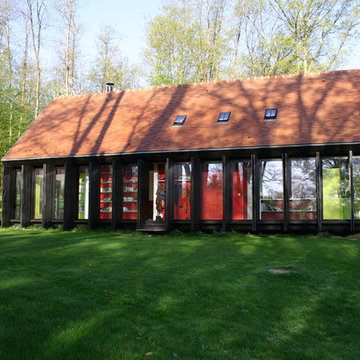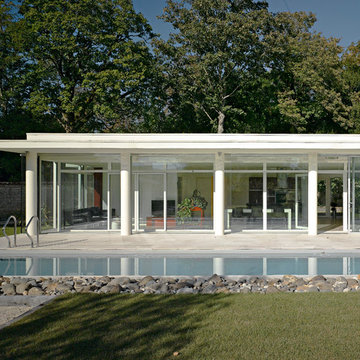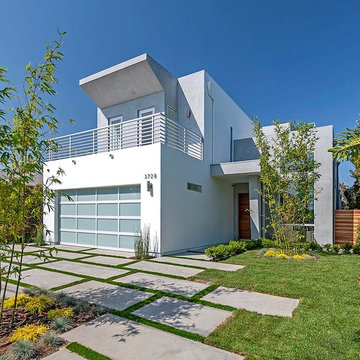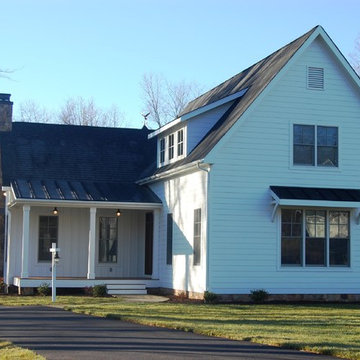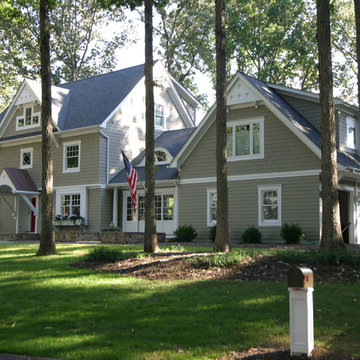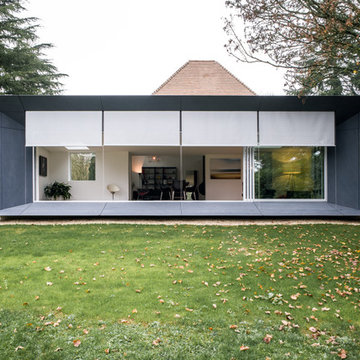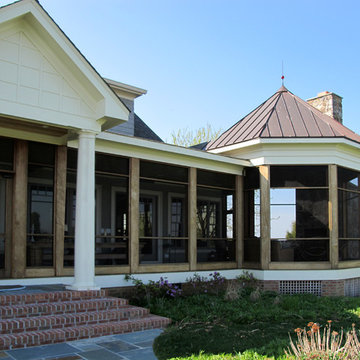Glass Exterior Design Ideas
Refine by:
Budget
Sort by:Popular Today
1 - 20 of 118 photos
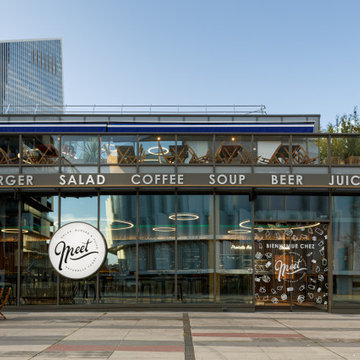
Voici Meet, le restaurant créé pour rassasier les spectateurs de La Défense Arena. Il s'agit d'une construction from scratch, il n'y avait rien à cet emplacement à part : une dalle brute !
Ce chantier a été un véritable challenge; que ce soit les luminaires circulaires à poser, la menuiserie entièrement faite maison ou encore le terrazzo coulé de @terrazzo_mineralartconcept .
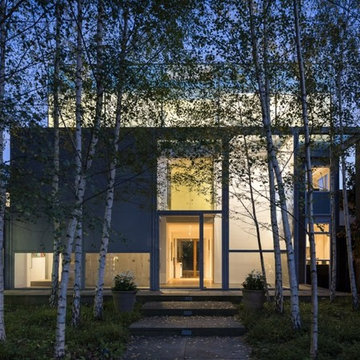
Entrance to house through copse of birch trees, with new double height entrance hall and view through building to rear garden.
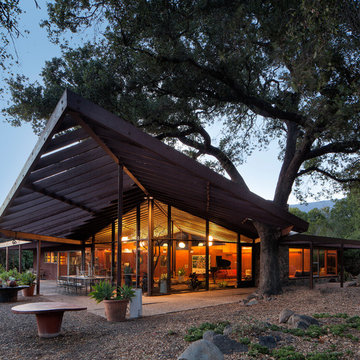
Designer: Allen Construction
General Contractor: Allen Construction
Photographer: Jim Bartsch Photography
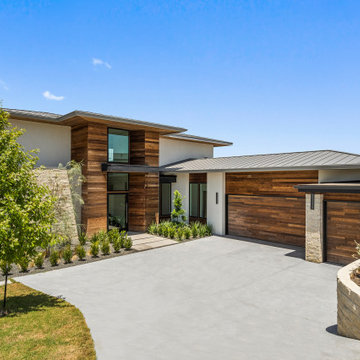
Modern home in Spanish Oaks a luxury neighborhood in Austin, Texas.
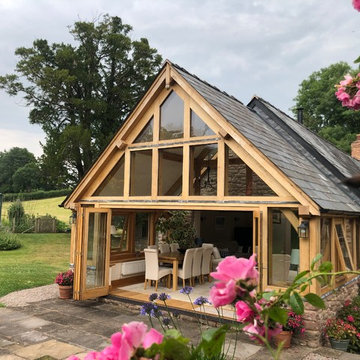
Traditional green oak extension to an existing stone barn in rural Herefordshire
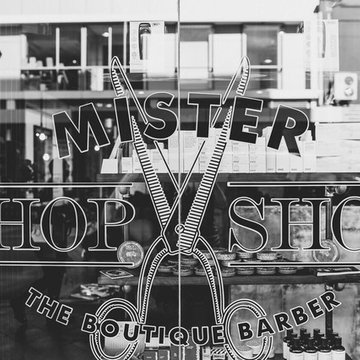
Mister Chop Shop is a men's barber located in Bondi Junction, Sydney. This new venture required a look and feel to the salon unlike it's Chop Shop predecessor. As such, we were asked to design a barbershop like no other - A timeless modern and stylish feel juxtaposed with retro elements. Using the building’s bones, the raw concrete walls and exposed brick created a dramatic, textured backdrop for the natural timber whilst enhancing the industrial feel of the steel beams, shelving and metal light fittings. Greenery and wharf rope was used to soften the space adding texture and natural elements. The soft leathers again added a dimension of both luxury and comfort whilst remaining masculine and inviting. Drawing inspiration from barbershops of yesteryear – this unique men’s enclave oozes style and sophistication whilst the period pieces give a subtle nod to the traditional barbershops of the 1950’s.
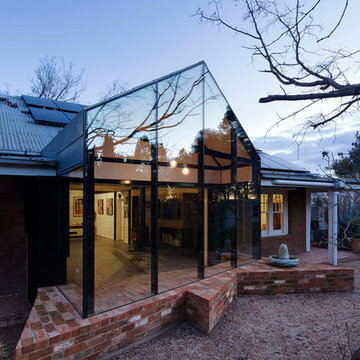
House extension and renovation for a Chef-come-Artist/Collector and his partner in Malmsbury, Victoria.
Built by Warren Hughes Builders & Renovators.
Ben Hosking Architectural Photography
Glass Exterior Design Ideas
1
