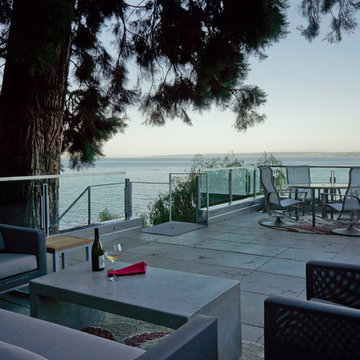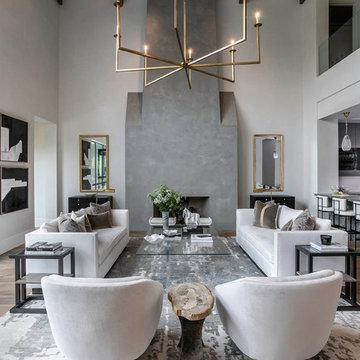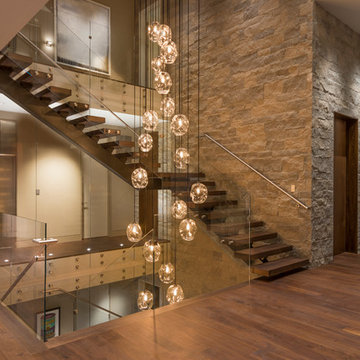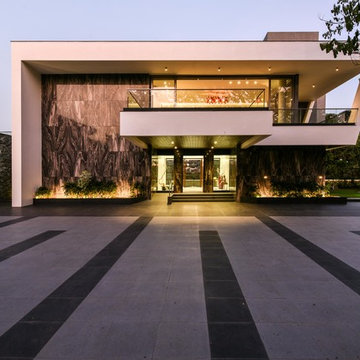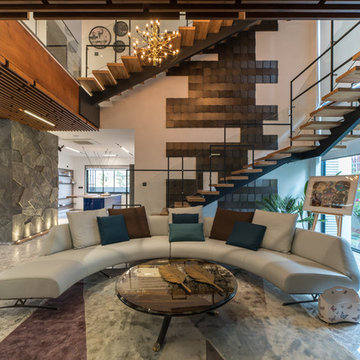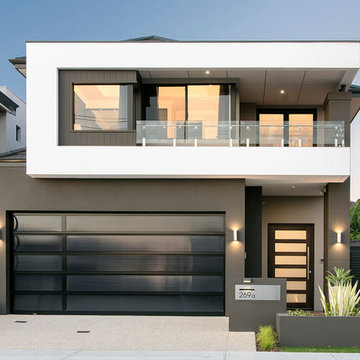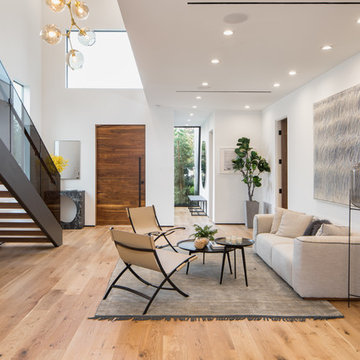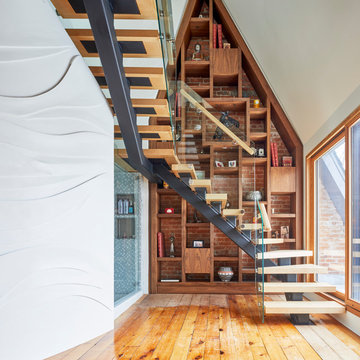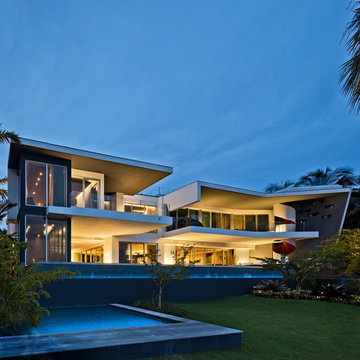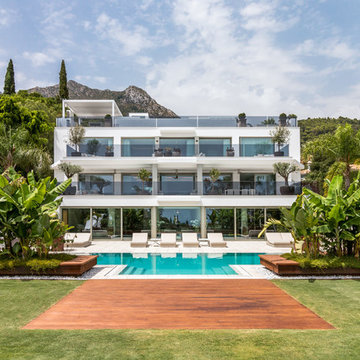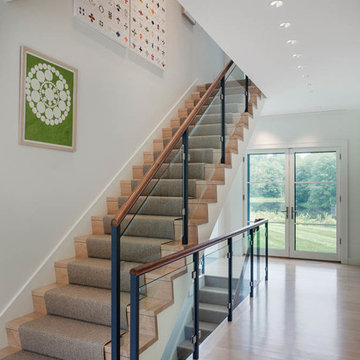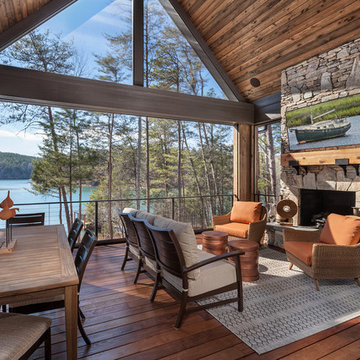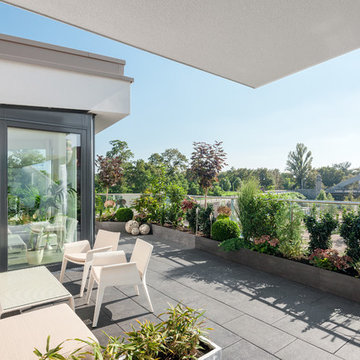Glass Railing and Fence Ideas & Photos
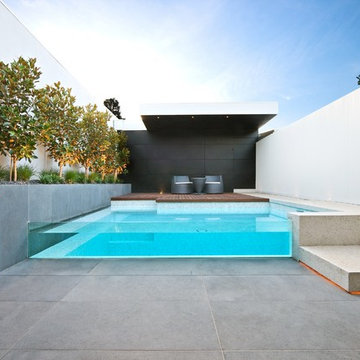
Designed and installed by Dan Gayfer from Out From The Blue http://www.oftb.com.au/
Melbourne Bluestone supplied by Eco Outdoor.
www.ecooudoorusa.com
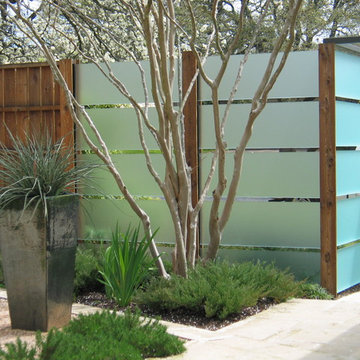
Glass is tempered and frosted, approximately 3/4" thick, Glazing installer set panels on steel tabs welded to steel columns, added gaskets; then steel column is skinned with wood.
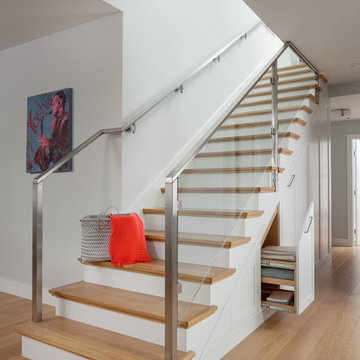
Complete Renovation
Design + Build: EBCON Corporation
Architecture: Young & Borlik
Photography: Agnieszka Jakubowicz
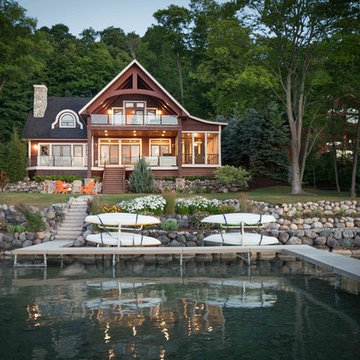
We were hired to add space to their cottage while still maintaining the current architectural style. We enlarged the home's living area, created a larger mudroom off the garage entry, enlarged the screen porch and created a covered porch off the dining room and the existing deck was also enlarged. On the second level, we added an additional bunk room, bathroom, and new access to the bonus room above the garage. The exterior was also embellished with timber beams and brackets as well as a stunning new balcony off the master bedroom. Trim details and new staining completed the look.
- Jacqueline Southby Photography
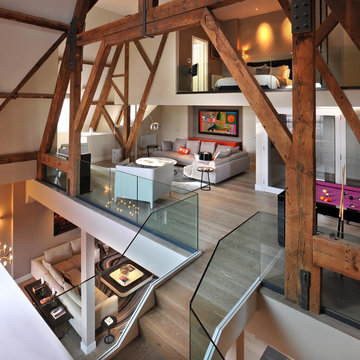
With a ceiling more than 40ft high and three stepped levels to accommodate, Griem removed the old staircase between the middle and lower levels and replaced it with a more compact design cantilevered off the library area. The stair doubles back on itself and has transparent reinforced glass balustrades. Reinforced glass was also used to front the stepped level of the middle and upper floors.
Photographer:Philip Vile
Glass Railing and Fence Ideas & Photos
1



















