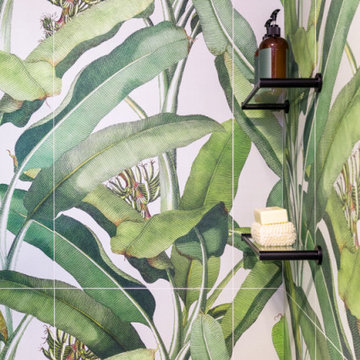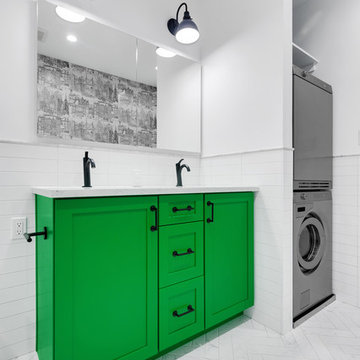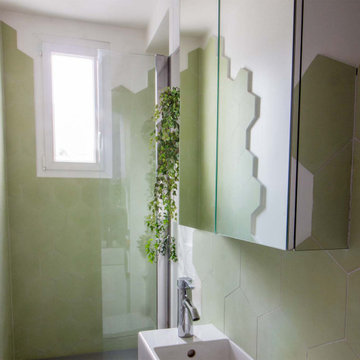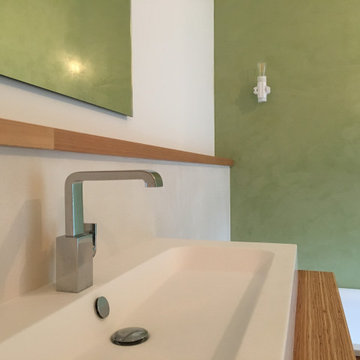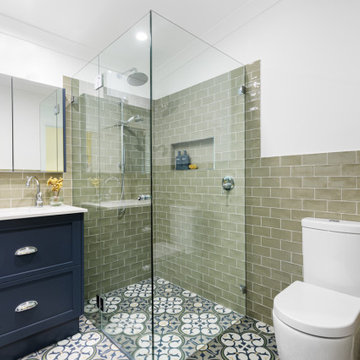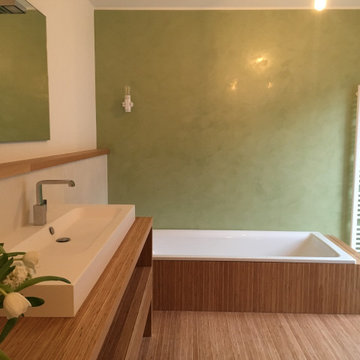Green Bathroom Design Ideas with a Laundry
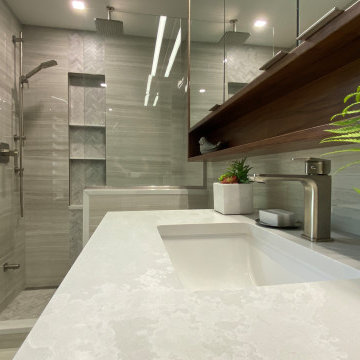
Well, it's finally completed and the final photo shoot is done. ⠀
It's such an amazing feeling when our clients are ecstatic with the final outcome. What started out as an unfinished, rough-in only room has turned into an amazing "spa-throom" and boutique hotel ensuite bathroom.⠀
*⠀
We are over-the-moon proud to be able to give our clients a new space, for many generations to come. ⠀
*PS, the entire family will be at home for the weekend to enjoy it too...⠀
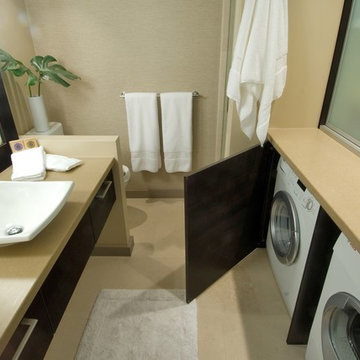
Photographer: Augie Salbosa
washer / dryer hidden by cabinets.
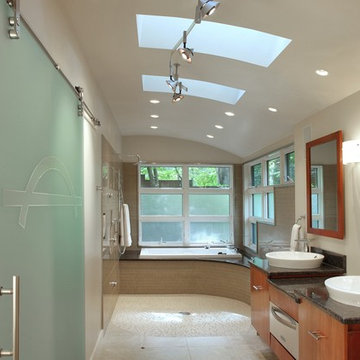
The renovated s[ace retains the high ceiling of the former sun room. Large skylights and corner windows invite lots of natural light into the room.
Photos: Kenneth Wyner
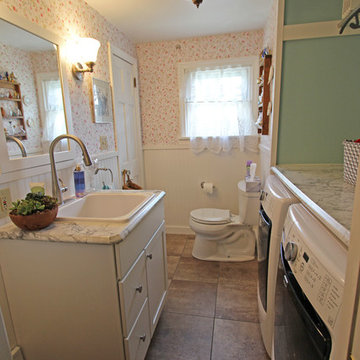
In this bathroom, the customer wanted to incorporate the laundry room into the space. We removed the existing tub and installed the washer and dryer area. We installed a Medallion Silverline White Icing Painted Lancaster Doors with feet Vanity with Bianca Luna Laminate countertops. The same countertop was used above the washer/dryer for a laundry folding station. Beaded Wall Panels were installed on the walls and Nafco Luxuary Vinyl Tile (Modern Slate with Grout Joint) was used for the flooring.
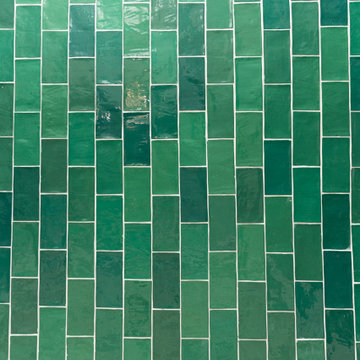
Transitional bathrooms and utility room with a coastal feel. Accents of blue and green help bring the outside in.
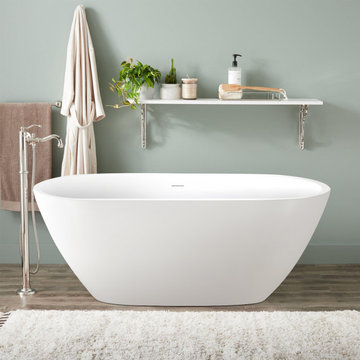
Why Choose Us:Is a soaking tub as luxurious as it sounds? If you're considering one for your home,Givingtree Freestanding bathtub is a great option.We have been specializing in kitchens and bathrooms for many years.Provide the best quality products , stay ahead of our peers in developing new products to accommodate the needs of customers has been our ultimate goal.
PRODUCT FEATURES:
The ergonomically designed form conforms to the shape of the human body for ultimate comfort.
Givingtree freestanding tub comes with 4 adjustable self-leveling legs, no worry the floor is not flat
All of our bathtub are cUPC certified as mandated by the U.S. Federal Government that ensure your health and safety are protected.
Easy installation installation guide are provided step by step instructions makes the process clear and easy.
The materials of the tub are easy clean, easy maintenance. The acrylic surface are stain-resistant and scratch- resistant, the drain and overflow are anti-corrosion and anti-rust.
Dimensions : Exterior Dimension: 61.02" Length x 29.92" Wide x24.8" Height
We are committed to providing our customers with excellent, U.S. based, pre and after-sales Customer Service. Please don't hesitate to contact us if you have any questions or concerns.
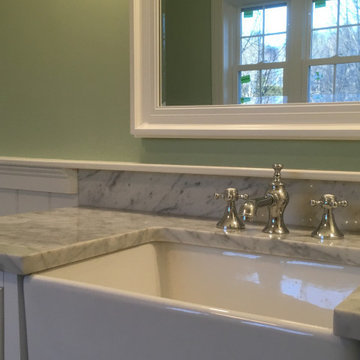
New vanity, complete with marble top and farm sink, integrated into wainscoting and chair rail. Vintage style faucet helps tie the look together.
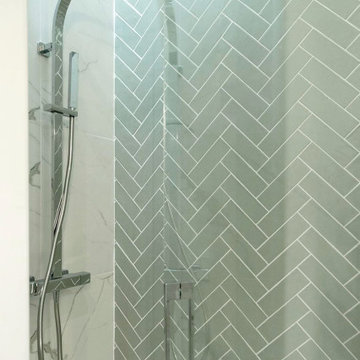
Pour ce projet, nos clients souhaitaient personnaliser leur appartement en y apportant de la couleur et le rendre plus fonctionnel. Nous avons donc conçu de nombreuses menuiseries sur mesure et joué avec les couleurs en fonction des espaces.
Dans la pièce de vie, le bleu des niches de la bibliothèque contraste avec les touches orangées de la décoration et fait écho au mur mitoyen.
Côté salle à manger, le module de rangement aux lignes géométriques apporte une touche graphique. L’entrée et la cuisine ont elles aussi droit à leurs menuiseries sur mesure, avec des espaces de rangement fonctionnels et leur banquette pour plus de convivialité. En ce qui concerne les salles de bain, chacun la sienne ! Une dans les tons chauds, l’autre aux tons plus sobres.
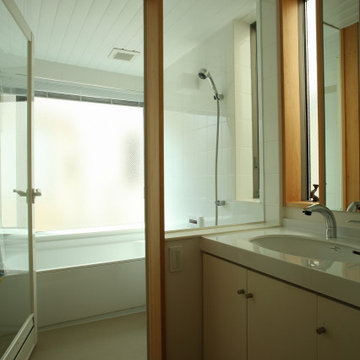
ハーフバスを使った浴室です。浴槽と床はユニットバスと同じで掃除やメンテナンスがし易く、浴槽から上は在来工法と同じになり、壁をタイル貼りにしています。また、大きな窓で明るく、洗面脱衣室との間は大きなガラス窓とし、洗面脱衣室にも光が入り明るくなっています。
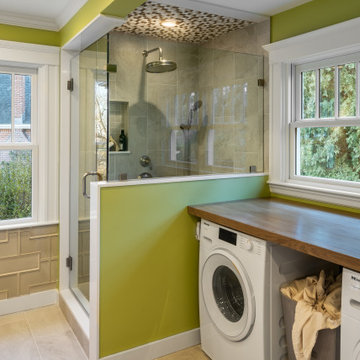
The newly configured Primary bath features a corner shower with a glass door and side panel. The laundry features a Meile washer and condensing electric dry. We added a built-in ironing board with a custom walnut door and matching walnut table over the laundry. New plumbing fixtures feature a handheld shower and a rain head. We kept the original wall tile and added new tile in the shower. We love our client’s choice of the wall color as well.
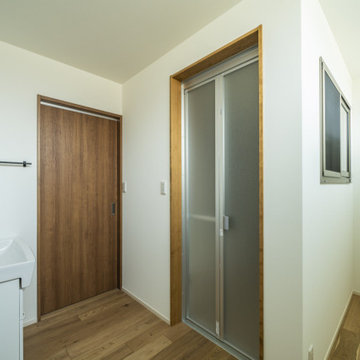
普段の家事はキッチン中心にギュッとまとめた動線がいい。
狭小地だけど明るいリビングでくつろぎたい。
光と空間を意識し空を切り取るように配置した窓。
コンパクトな間取りだけど、造作キッチンで使いやすいよう、
家族のためだけの動線を考え、たったひとつ間取りにたどり着いた。
そんな理想を取り入れた建築計画を一緒に考えました。
そして、家族の想いがまたひとつカタチになりました。
外皮平均熱貫流率(UA値) : 0.47W/m2・K
断熱等性能等級 : 等級[4]
一次エネルギー消費量等級 : 等級[5]
耐震等級 : 等級[3]
構造計算:許容応力度計算
仕様:イノスの家
長期優良住宅認定
山形の家づくり利子補給(子育て支援型)
家族構成:30代夫婦+子供2人
施工面積:91.91 ㎡ (27.80 坪)
土地面積:158.54 (47.96 坪)
竣工:2020年12月
Green Bathroom Design Ideas with a Laundry
1


