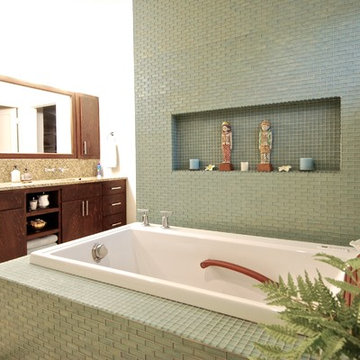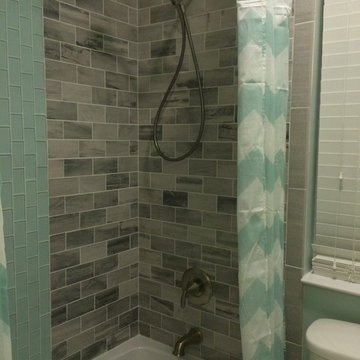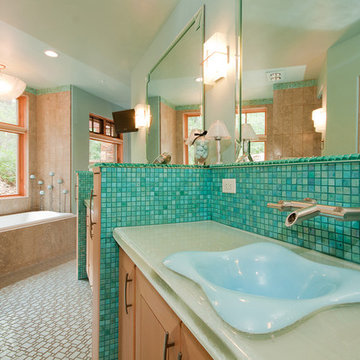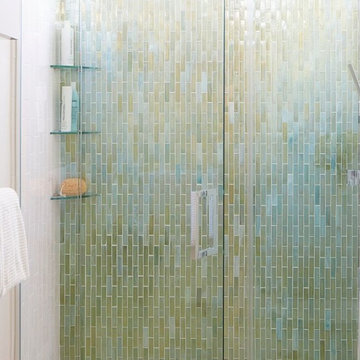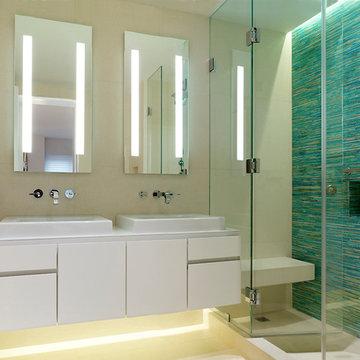Green Bathroom Design Ideas with Glass Tile
Refine by:
Budget
Sort by:Popular Today
1 - 20 of 612 photos

Located in stylish Chelsea, this updated five-floor townhouse incorporates both a bold, modern aesthetic and sophisticated, polished taste. Palettes range from vibrant and playful colors in the family and kids’ spaces to softer, rich tones in the master bedroom and formal dining room. DHD interiors embraced the client’s adventurous taste, incorporating dynamic prints and striking wallpaper into each room, and a stunning floor-to-floor stair runner. Lighting became one of the most crucial elements as well, as ornate vintage fixtures and eye-catching sconces are featured throughout the home.
Photography: Emily Andrews
Architect: Robert Young Architecture
3 Bedrooms / 4,000 Square Feet

This bright blue tropical bathroom highlights the use of local glass tiles in a palm leaf pattern and natural tropical hardwoods. The freestanding vanity is custom made out of tropical Sapele wood, the mirror was custom made to match. The hardware and fixtures are brushed bronze. The floor tile is porcelain.
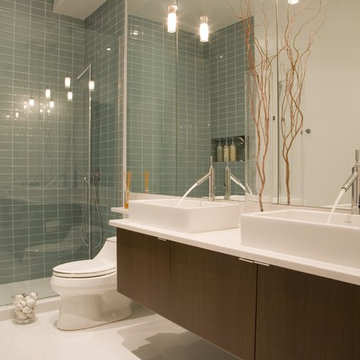
The master Bathroom features double "trough" object vanities on top of a quartz countertop. The custom wenge cabinets float above the terrazzo floor, which continues into the walk-in shower. Glass tiles line the shower wall. A counter-to-ceiling continuous mirror reflects the room and makes it feel twice as big, making for a dramatic setup. Photograph by Geoffrey Hodgdon.
Featured in Houzz Idea Books: http://tinyurl.com/c3f54zu
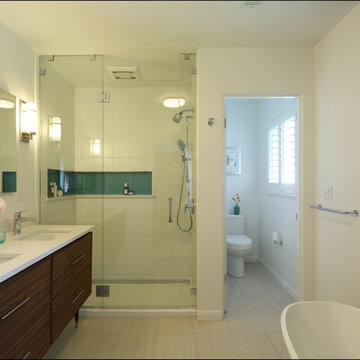
A mid-century master bath with soaking tub, walk in shower, powder room and his & hers sinks. Design by Kristyn Bester. Photos by Photo Art Portraits
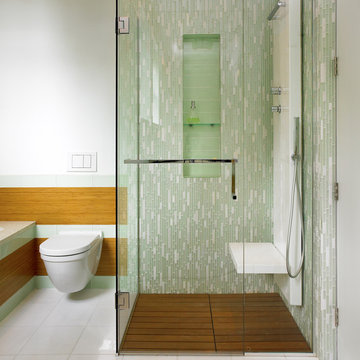
Jo Ann Richards
bamboo and green glass create a fresh look for a bathroom with sustainable products
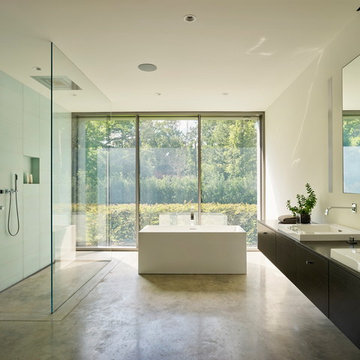
The master suite at the back of the house is soothingly minimal, with the bedroom, spa bathroom (here) and study all opening to secluded gardens.
© Matthew Millman

Karissa Van Tassel Photography
The lower level spa bathroom (off the home gym), features all the amenities for a relaxing escape! A large steam shower with a rain head and body sprays hits the spot. Pebbles on the floor offer a natural foot message. Dramatic details; glass wall tile, stone door hardware, wall mounted faucet, glass vessel sink, textured wallpaper, and the bubble ceiling fixture blend together for this striking oasis.
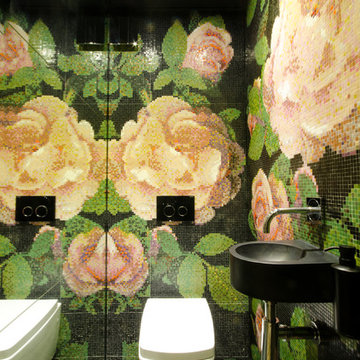
Ground floor WC cloakroom. We used a full length mirror on the one wall to reflect the feature wall opposite, this saved money on the mosaics and the tiling, but also allowed the light to be more effective.
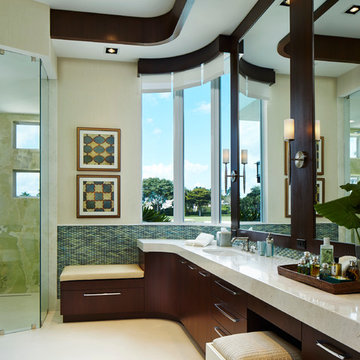
Dark wood framing and cabinets compliment the blue green glass tile and marble slab shower in "her" master bathroom.
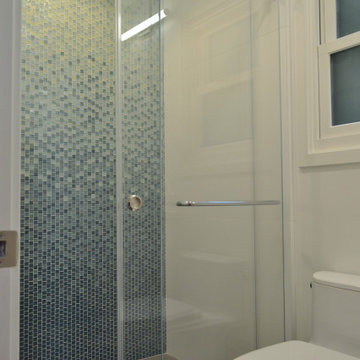
A whole house remodel included re-organizing and outfitting 2 bathrooms and adding a 3rd.

This master bathroom was a challenge. It is so TINY and there was no room to expand it in any direction. So I did all the walls in glass tile (top to bottom) to actually keep it less busy with broken up lines. When you walk into this bathroom it's like walking into a jewerly box. It's stunning and it feels so much bigger too...We added a corner cabinet for more storage and that helped.
The kitchen was entirely enclosed and we opened it up and did the columns in stone to match other elements of the house.
Green Bathroom Design Ideas with Glass Tile
1
