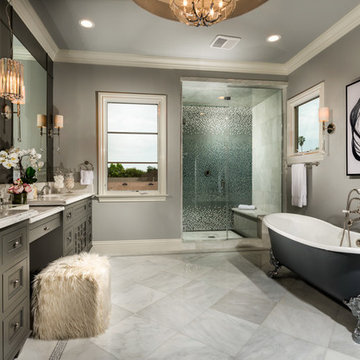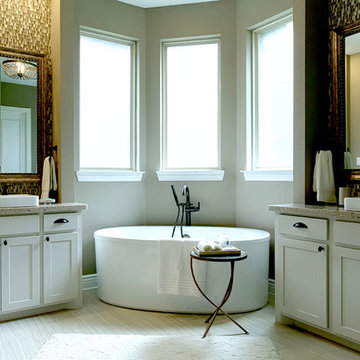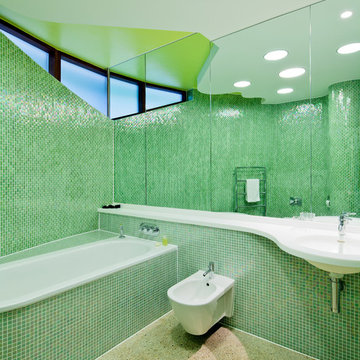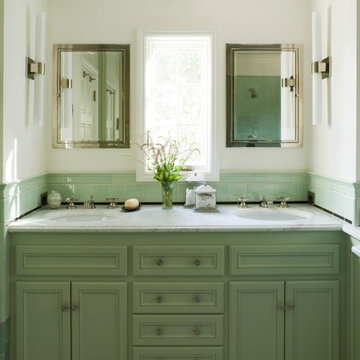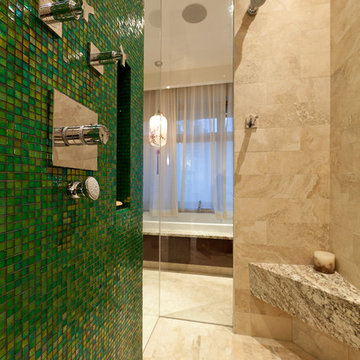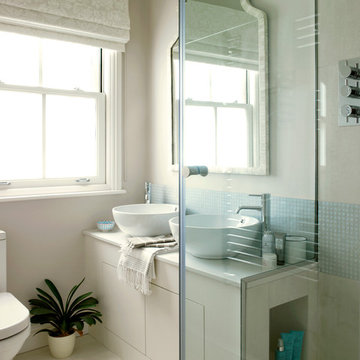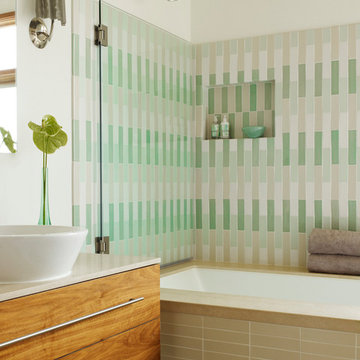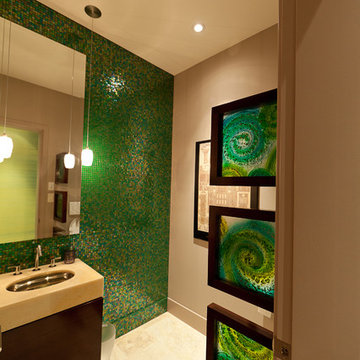Green Bathroom Design Ideas with Mosaic Tile
Refine by:
Budget
Sort by:Popular Today
1 - 20 of 829 photos
Item 1 of 3

Free ebook, Creating the Ideal Kitchen. DOWNLOAD NOW
Designed by: Susan Klimala, CKD, CBD
Photography by: LOMA Studios
For more information on kitchen and bath design ideas go to: www.kitchenstudio-ge.com
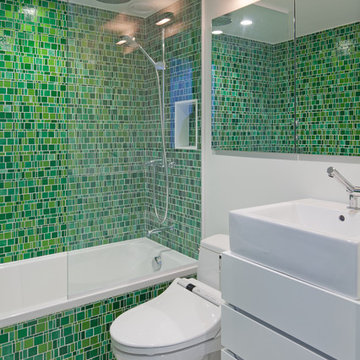
The owners of this 520 square foot, three-level studio loft had a few requests for Turett's design tea,: use sustainable materials throughout; incorporate an eclectic mix of bright colors and textures; gut everything..but preserve two decorative tiles from the existing bathroom for nostalgic value.
TCA drew on its experience with 'green' materials to integrate FSC-certified wood flooring and kitchen cabinets, recycled mosaic glass tiles in the kitchen and bathrooms, no-VOC paint and energy efficient lighting throughout the space. One of the main challenges for TCA was separating the different programmatic areas - ktichen, living room, and sleeping loft -- in an interesting way while maximizing the sense of space in a relatively small volume. The solution was a custom designed double-height screen of movable translucent panels that creates a hybrid room divider, feature wall, shelving system and guard rail.
The three levels distinguished by the system are connected by stainless steel open riser stairs with FSC-certified treads to match the flooring. Creating a setting for the preserved ceramic pieces led to the development of this apartment's one-of-a-kind hidden gem: a 5'x7' powder room wall made of 126 six-inch tiles --each one unique--organized by color gradation.
This complete renovation - from the plumbing fixtures and appliances to the hardware and finishes -- is a perfect example of TCA's ability to integrate sustainable design principles with a client's individual aims.

The modest, single-floor house is designed to afford spectacular views of the Blue Ridge Mountains. Set in the idyllic Virginia countryside, distinct “pavilions” serve different functions: the living room is the center of the home; bedroom suites surround an entry courtyard; a studio/guest suite sits atop the garage; a screen house rests quietly adjacent to a 60-foot lap pool. The abstracted Virginia farmhouse aesthetic roots the building in its local context while offering a quiet backdrop for the family’s daily life and for their extensive folk art collection.
Constructed of concrete-filled styrofoam insulation blocks faced with traditional stucco, and heated by radiant concrete floors, the house is energy efficient and extremely solid in its construction.
Metropolitan Home magazine, 2002 "Home of the Year"
Photo: Peter Vanderwarker

L'alcova della vasca doccia è rivestita in mosaico in vetro verde della bisazza, formato rettangolare. Rubinetteria Hansgrohe. Scaldasalviette della Deltacalor con tubolari ribaltabili. Vasca idromassaggio della Kaldewei in acciaio.
Pareti colorate in smalto verde. Seduta contenitore in corian. Le pareti del volume vasca doccia non arrivano a soffitto e la copertura è realizzata con un vetro apribile. Un'anta scorrevole in vetro permette di chiudere la zona doccia. A pavimento sono state recuperate le vecchie cementine originali della casa che hanno colore base verde da cui è originata la scelta del rivestimento e colore pareti.
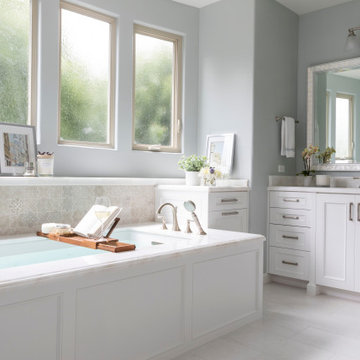
Traditional master bath remodel in Manhatten Beach California has a large undermount tub with a marble slab tub deck and white wainscot panel surround, mosaic tile wall, brushed nickel hardware, custom laundry basket pull out drawer, white recessed panel cabinets and 5 piece drawers, large shell mirror, marble slab countertop and backspash, and marble floors.
Green Bathroom Design Ideas with Mosaic Tile
1






