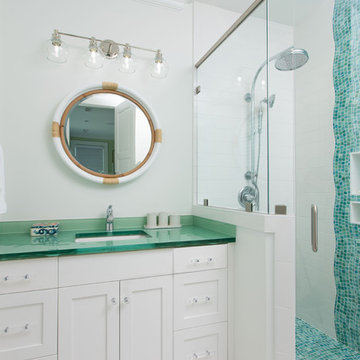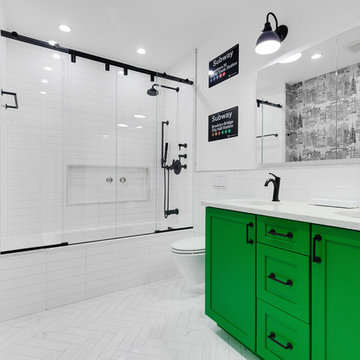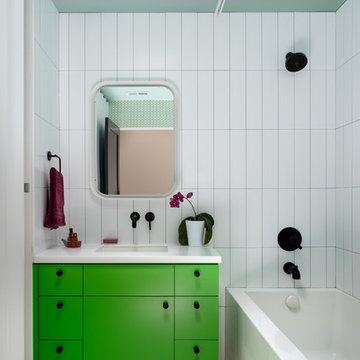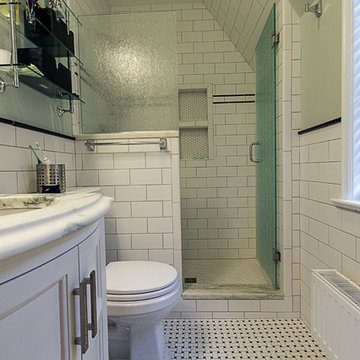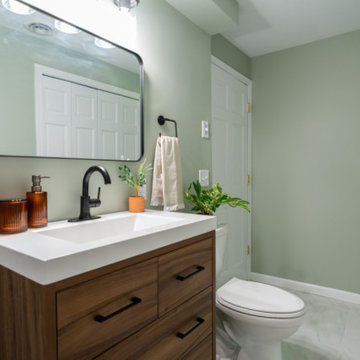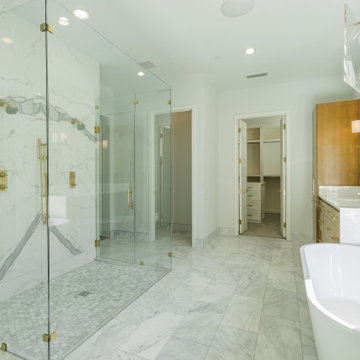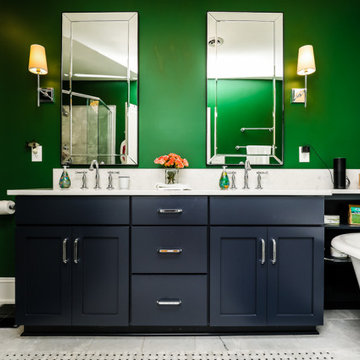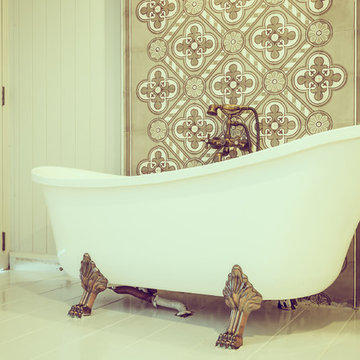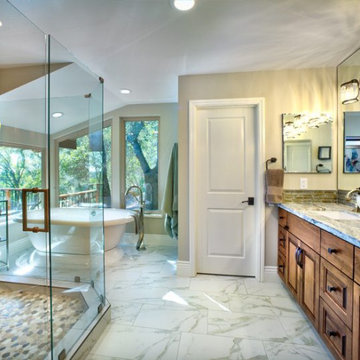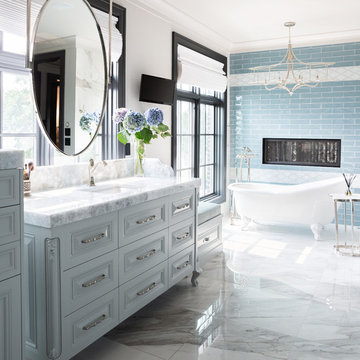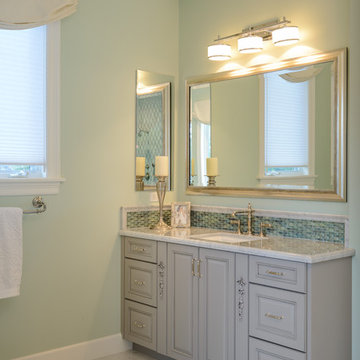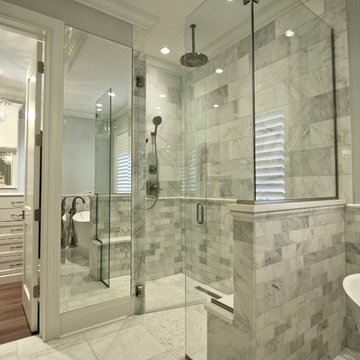Green Bathroom Design Ideas with White Floor
Refine by:
Budget
Sort by:Popular Today
121 - 140 of 1,091 photos
Item 1 of 3

This powder room has beautiful damask wallpaper with painted wainscoting that looks so delicate next to the chrome vanity and beveled mirror!
Architect: Meyer Design
Photos: Jody Kmetz
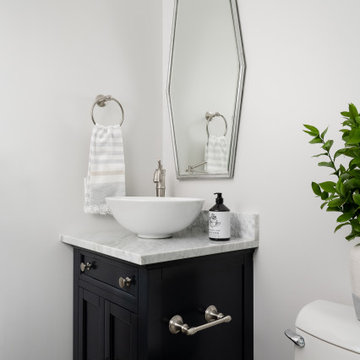
Our design studio worked magic on this dated '90s home, turning it into a stylish haven for our delighted clients. Through meticulous design and planning, we executed a refreshing modern transformation, breathing new life into the space.
In this bathroom, a neutral palette sets the stage for relaxation and rejuvenation. The shower boasts an accent wall adorned with captivating patterned tiles, while a dark vanity provides a striking contrast. Elegant fixtures add a touch of sophistication to this space.
---
Project completed by Wendy Langston's Everything Home interior design firm, which serves Carmel, Zionsville, Fishers, Westfield, Noblesville, and Indianapolis.
For more about Everything Home, see here: https://everythinghomedesigns.com/
To learn more about this project, see here:
https://everythinghomedesigns.com/portfolio/shades-of-blue/
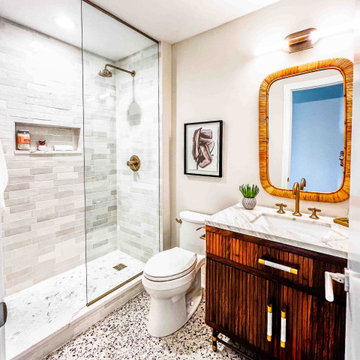
This amazing condo remodel features everything from new Benjamin Moore paint to new hardwood floors and most things in between. The kitchen and guest bathroom both received a whole new facelift. In the kitchen the light blue gray flat panel cabinets bring a pop of color that meshes perfectly with the white backsplash and countertops. Gold fixtures and hardware are sprinkled about for the best amount of sparkle. With a new textured vanity and new tiles the guest bathroom is a dream. Porcelain floor tiles and ceramic wall tiles line this bathroom in a beautiful monochromatic color. A new gray vanity with double under-mount sinks was added to the master bathroom as well. All coming together to make this condo look amazing.
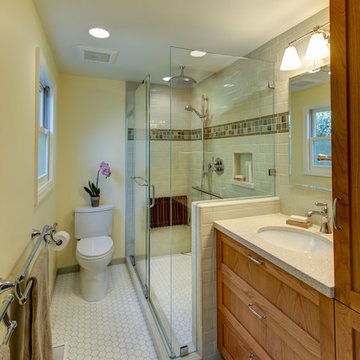
Design By: Design Set Match Construction by: Kiefer Construction Photography by: Treve Johnson Photography Tile Materials: Tile Shop Light Fixtures: Metro Lighting Plumbing Fixtures: Jack London kitchen & Bath Ideabook: http://www.houzz.com/ideabooks/207396/thumbs/el-sobrante-50s-ranch-bath

Introducing an exquisitely designed powder room project nestled in a luxurious residence on Riverside Drive, Manhattan, NY. This captivating space seamlessly blends traditional elegance with urban sophistication, reflecting the quintessential charm of the city that never sleeps.
The focal point of this powder room is the enchanting floral green wallpaper that wraps around the walls, evoking a sense of timeless grace and serenity. The design pays homage to classic interior styles, infusing the room with warmth and character.
A key feature of this space is the bespoke tiling, meticulously crafted to complement the overall design. The tiles showcase intricate patterns and textures, creating a harmonious interplay between traditional and contemporary aesthetics. Each piece has been carefully selected and installed by skilled tradesmen, who have dedicated countless hours to perfecting this one-of-a-kind space.
The pièce de résistance of this powder room is undoubtedly the vanity sconce, inspired by the iconic New York City skyline. This exquisite lighting fixture casts a soft, ambient glow that highlights the room's extraordinary details. The sconce pays tribute to the city's architectural prowess while adding a touch of modernity to the overall design.
This remarkable project took two years on and off to complete, with our studio accommodating the process with unwavering commitment and enthusiasm. The collective efforts of the design team, tradesmen, and our studio have culminated in a breathtaking powder room that effortlessly marries traditional elegance with contemporary flair.
We take immense pride in this Riverside Drive powder room project, and we are confident that it will serve as an enchanting retreat for its owners and guests alike. As a testament to our dedication to exceptional design and craftsmanship, this bespoke space showcases the unparalleled beauty of New York City's distinct style and character.

大阪府吹田市「ABCハウジング千里住宅公園」にOPENした「千里展示場」は、2つの表情を持ったユニークな外観に、懐かしいのに新しい2つの玄関を結ぶ広大な通り土間、広くて開放的な空間を実現するハーフ吹抜のあるリビングや、お子様のプレイスポットとして最適なスキップフロアによる階段家具で上がるロフト、約28帖の広大な小屋裏収納、標準天井高である2.45mと比べて0.3mも高い天井高を1階全室で実現した「高い天井の家〜 MOMIJI HIGH 〜」仕様、SI設計の採用により家族の成長と共に変化する柔軟性の設計等、実際の住まいづくりに役立つアイディア満載のモデルハウスです。ご来場予約はこちらから https://www.ai-design-home.co.jp/cgi-bin/reservation/index.html
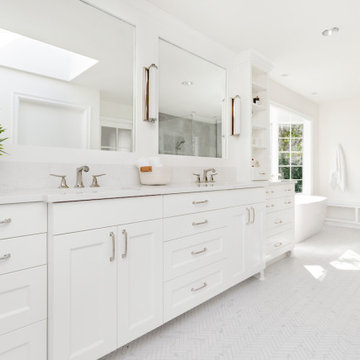
Large master bath remodel with white cabinets, herringbone mosaic tile floor, freestanding tub and large walk in shower.
Countertop: Pental Quartz "Misterio"
Shower wall: Bedrosians Troy in silver
Floor: Tierra Sol Artbell Calacatta herringbone
Green Bathroom Design Ideas with White Floor
7


