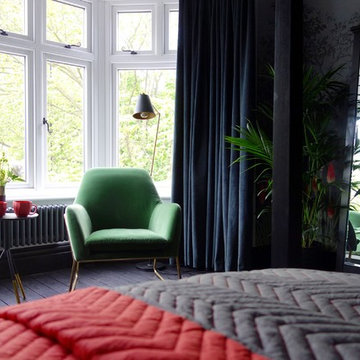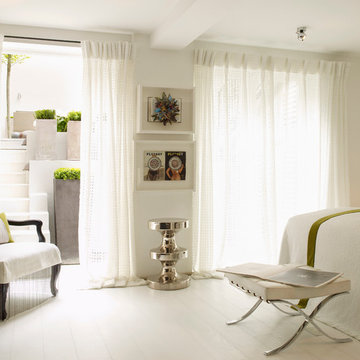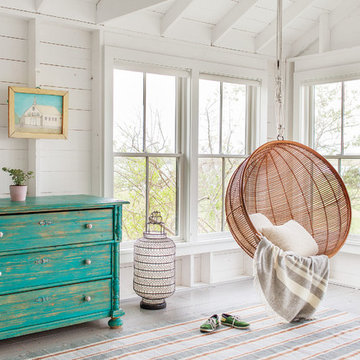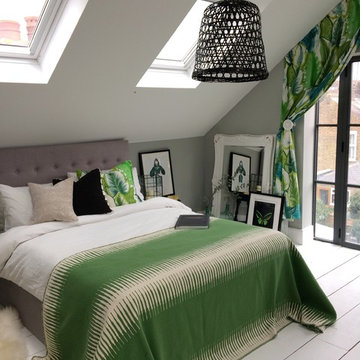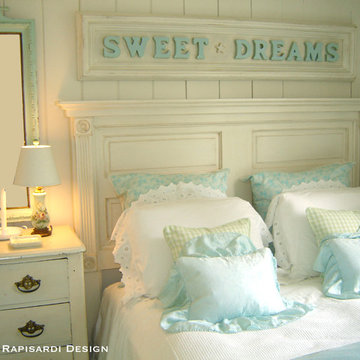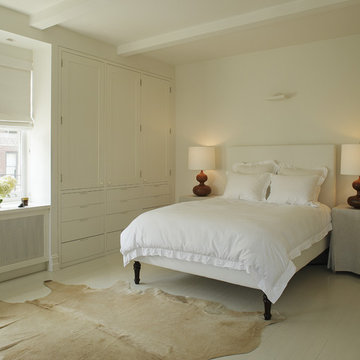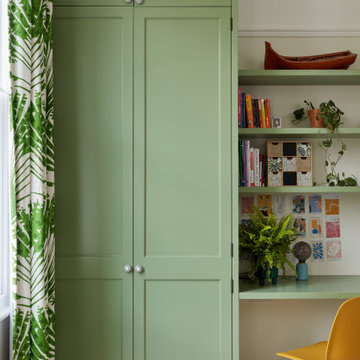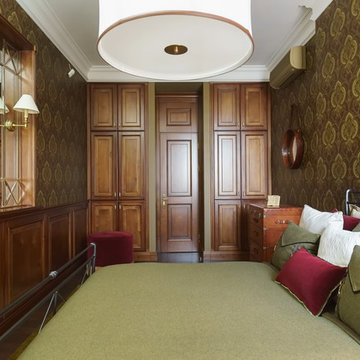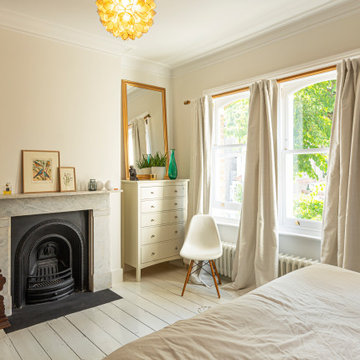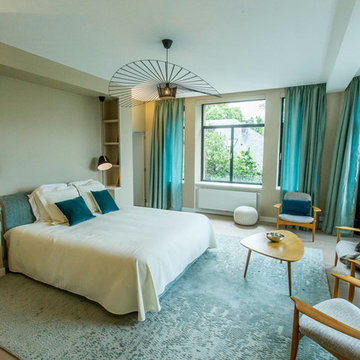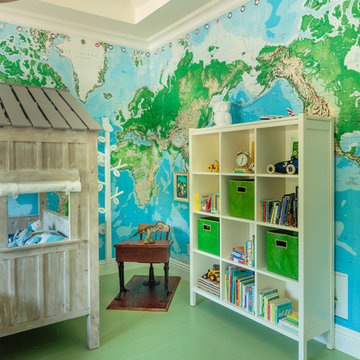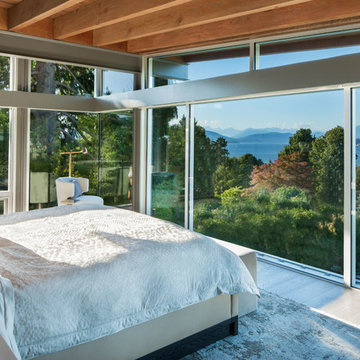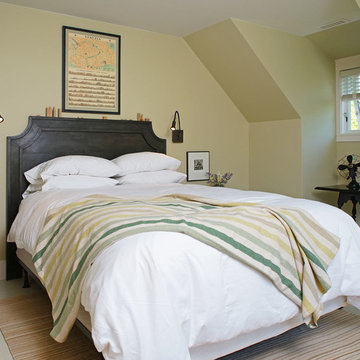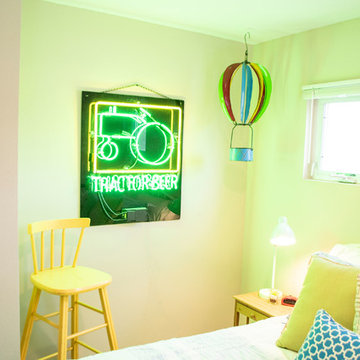Green Bedroom Design Ideas with Painted Wood Floors
Refine by:
Budget
Sort by:Popular Today
1 - 20 of 59 photos
Item 1 of 3
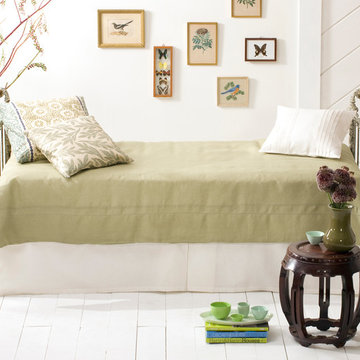
Decorative elements are cast directly onto the iron framework in the traditional manner. The details are from our exclusive archive of hand carved wooden patterns. Sand molds are made in position on the framework, then molten metal is poured into the molds, giving it an unsurpassed strength and authentic charm. The crest rail and decorative turnings are pure, solid brass, and an excellent contrasting element to the iron. Available in wrought iron, antique white or vintage white with antique brass accents. Uses a standard twin mattress and includes upholstered platform for proper mattress support. Optional pop-up trundle stores a mattress underneath.
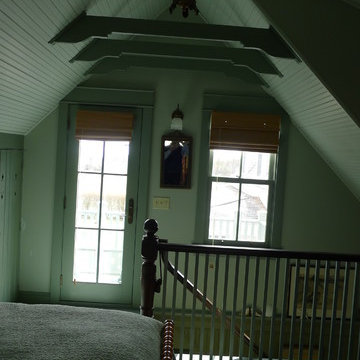
Originally constructed around 1880, the house was in need of significant repairs and upgrades. The renovated project includes an ample front porch that enhances the form of the original house as well as additions to the rear that expand dining and kitchen areas.
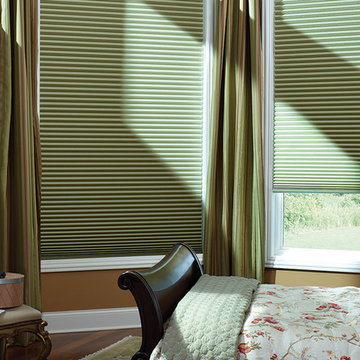
This space is elegant with the shabby chic style comforter. The sleigh bed is a beautiful statement to this room upon entering coupled with the bedding. The window treatments are chosen for energy efficiency. The honecomb shades provide excellent protection, not only from sun glare and privacy issues but also from the Indiana climate. The Top-Down-Bottom-Up feature provides light into the space while still allowing privacy. This option is great for bedrooms.
We work with clients in the Central Indiana Area. Contact us today to get started on your project. 317-273-8343
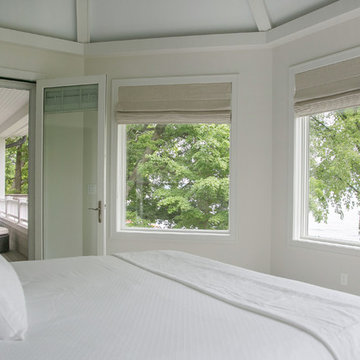
http://lowellcustomhomes.com , LOWELL CUSTOM HOMES, Lake Geneva, WI, Open floor plan featuring a large kitchen with generous island and lake views. Shiloh cabinetry in Repose Grey . Pantry door has nautical feel with a porthole window. Cabinet hardware and door hinges have chrome finish with crystal accent knobs.
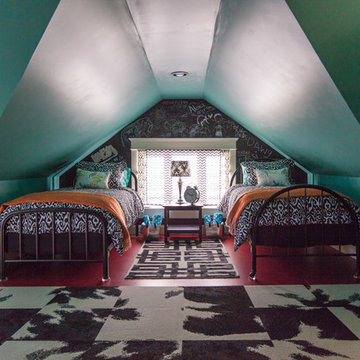
Debbie Schwab Photography.
The cow print carpet squares from FLOR add a fun look to the space.
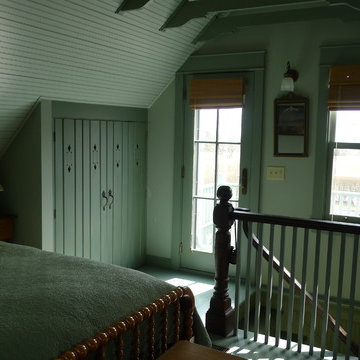
Originally constructed around 1880, the house was in need of significant repairs and upgrades. The renovated project includes an ample front porch that enhances the form of the original house as well as additions to the rear that expand dining and kitchen areas.
Green Bedroom Design Ideas with Painted Wood Floors
1
