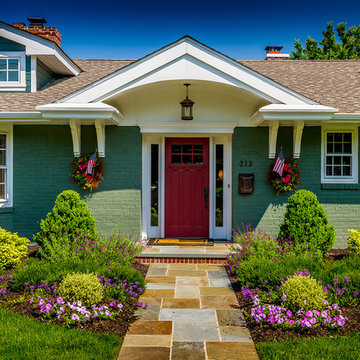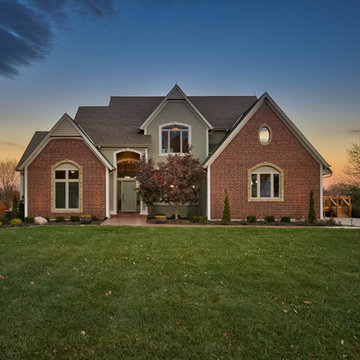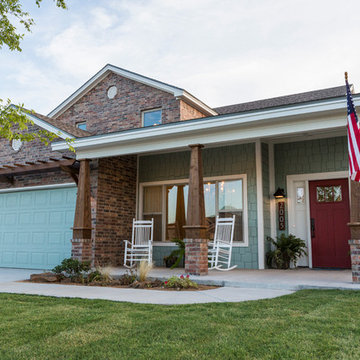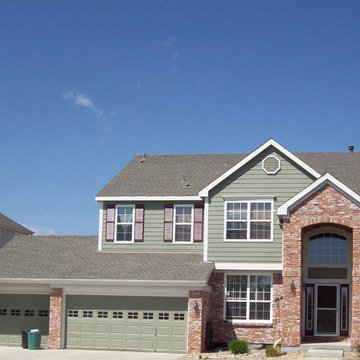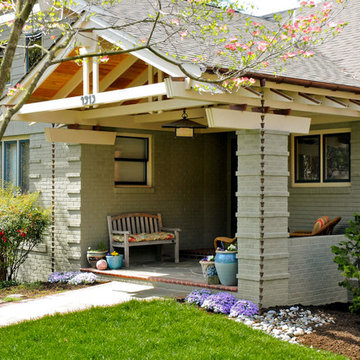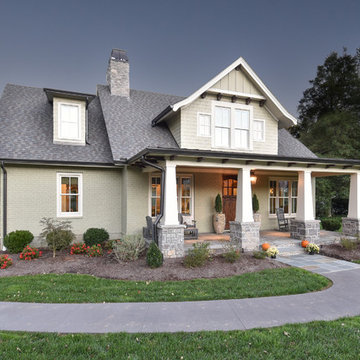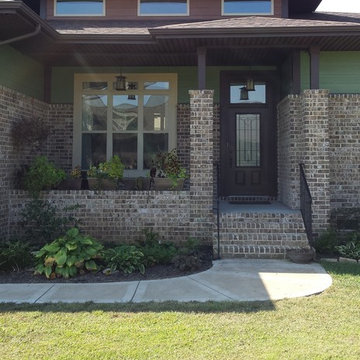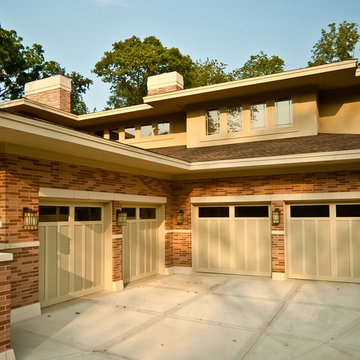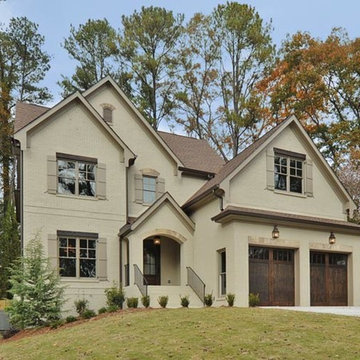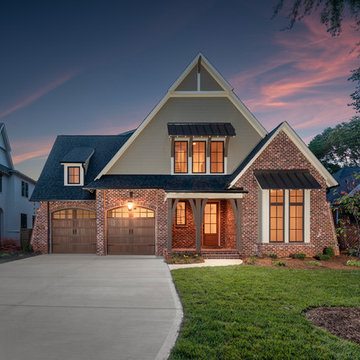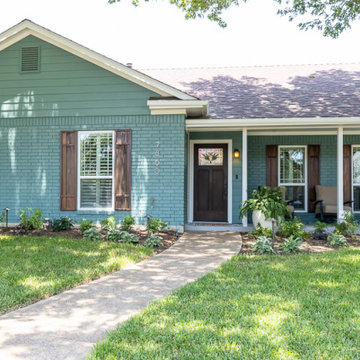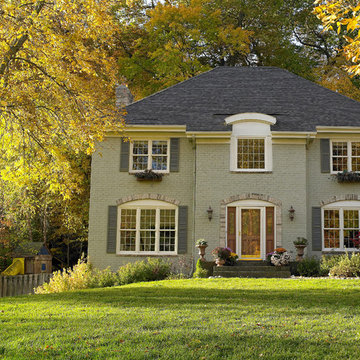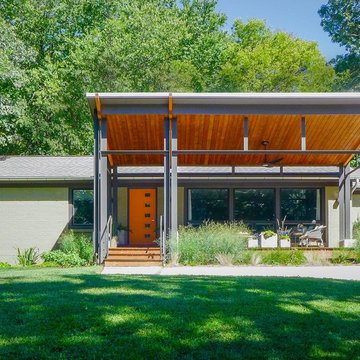Green Brick Exterior Design Ideas
Refine by:
Budget
Sort by:Popular Today
1 - 20 of 299 photos
Item 1 of 3
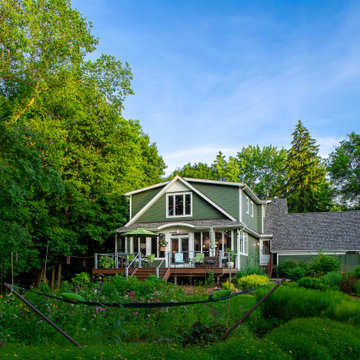
A two-story addition accommodates a large kitchen/dining/great room space with a large exterior deck on the main floor and a beautiful master bedroom on the second. The great room and deck look out onto a serene yard that is lovingly maintained by clients who love to garden. This whole-home remodel and addition was designed and built by Meadowlark Design + Build in Ann Arbor, Michigan. Photos by Sean Carter.
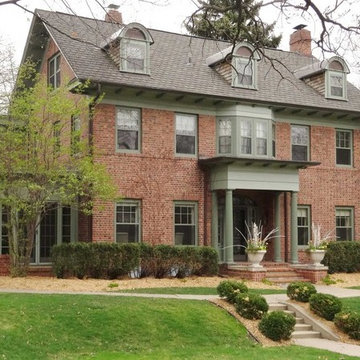
An amazing home in south minneapolis, a block away from Minnehaha Creek, Mill City Restoration spent months restoring this exterior. Wood restoration specialists, Mill City Restoration was thrilled to be chosen for this amazing project. Mill City Restoration is proud to be a chosen painting company in South Minneapolis.
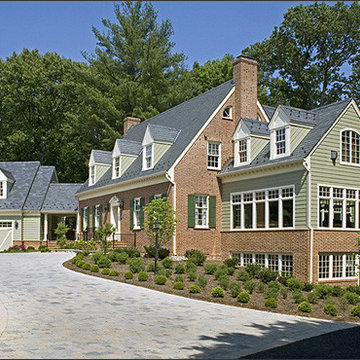
The after front elevation retains the charm of the Cape Cod while the added new spaces blend well with the old.
This 1961 Cape Cod was well-sited on a beautiful acre of land in a Washington, DC suburb. The new homeowners loved the land and neighborhood and knew the house could be improved. The owners loved the charm of the home’s façade and wanted the overall look to remain true to the original home and neighborhood. Inside, the owners wanted to achieve a feeling of warmth and comfort. The family does a lot of casual entertaining and they wanted to achieve lots of open spaces that flowed well, one into another. They wanted to use lots of natural materials, like reclaimed wood floors, stone, and granite. In addition, they wanted the house to be filled with light, using lots of large windows where possible.
Every inch of the house needed to be rejuvenated, from the basement to the attic. When all was said and done, the homeowners got a home they love on the land they cherish. Included in the renovation was a new kitchen with separate beverage area for entertaining. The kitchen is separated from the family room by a two-sided, stone, fireplace. Next, a bright, window filled sunroom was a must. Below the sunroom is an exercise room for this health conscious family. The basement was developed to extend the entertaining space. The master bedroom was built over the new sunroom/exercise room addition and the master bath took the place of an existing porch.
Two sets of two-car garages were added to the house.. The homeowners also wanted to be able to do lots of outdoor living and entertaining. Brick and Hardie board siding are the perfect complement to the slate roof. The original slate from the rear of the home was reused on the front of the home and the front garage so that it would match. New slate was applied to the rear of the home and the addition. This project was truly satisfying and the homeowners LOVE their new residence.
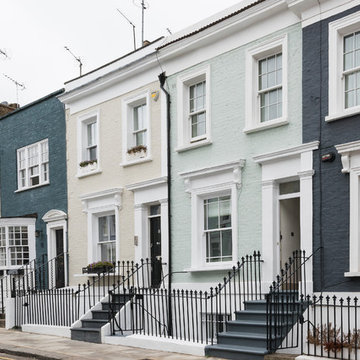
Last but not least the front facade of the house makes for a bright and stylish addition to the colourful terraced row, and the pastel lime colour compliments the calm green palette inside.
Green Brick Exterior Design Ideas
1
