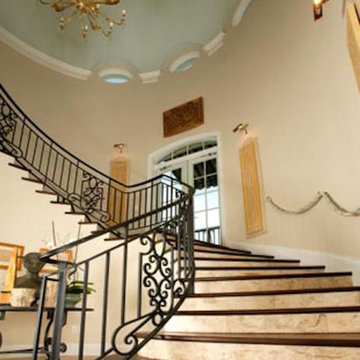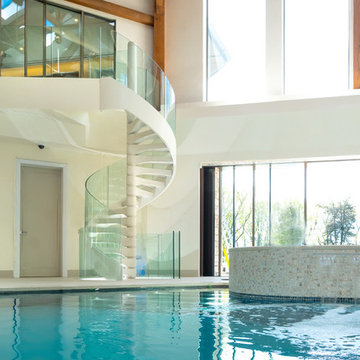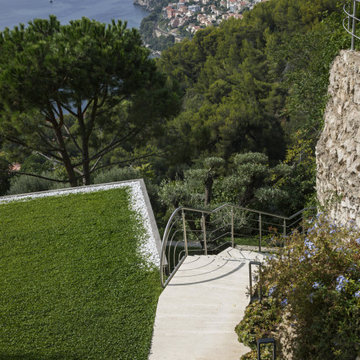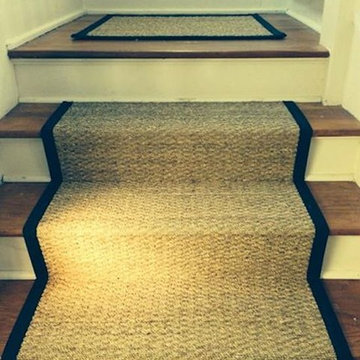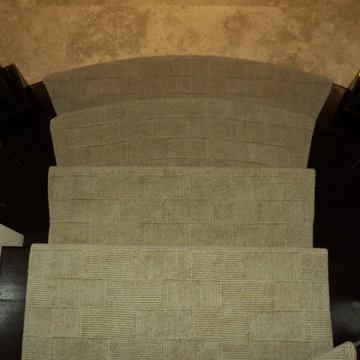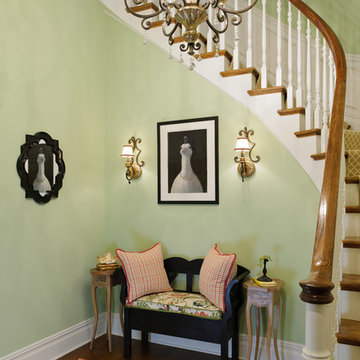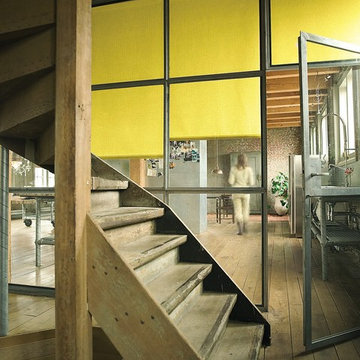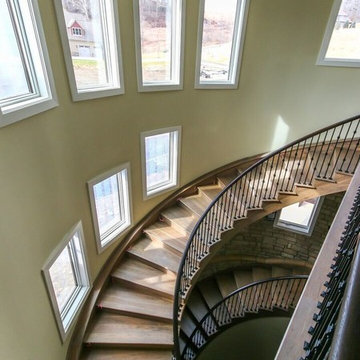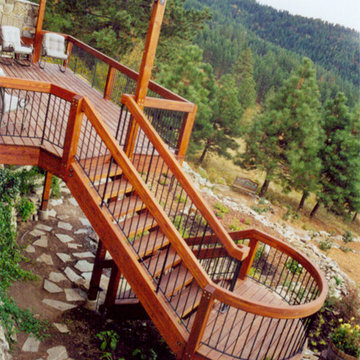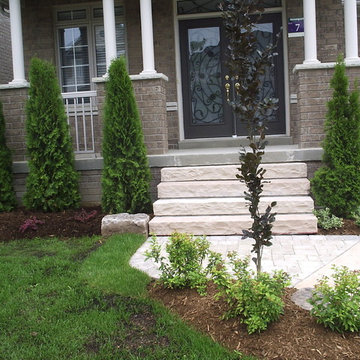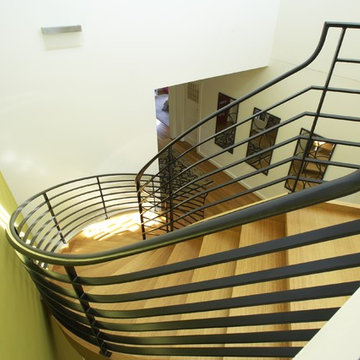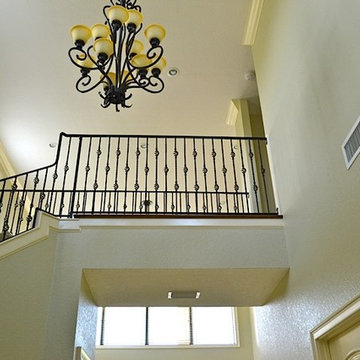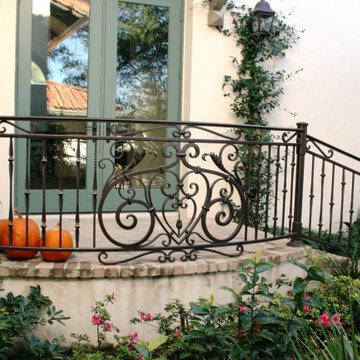Green Curved Staircase Design Ideas
Refine by:
Budget
Sort by:Popular Today
81 - 100 of 221 photos
Item 1 of 3
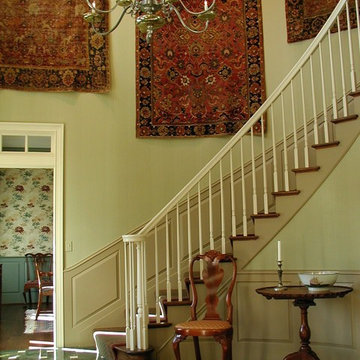
Our clients wanted the interior design to reflect their scholarly collection of antique Persian textiles and rugs. We also designed the small barn to accommodate the husband’s classic European racing cars and their son’s glass-blowing studio, with a residence above for him and his wife. A large pond, vegetable garden and putting green were developed to complete the landscape and provide for leisurely activities.
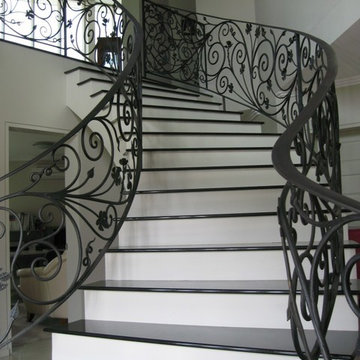
Staircase to modern Mediterranean executive residence by Birchall & Partners Architects
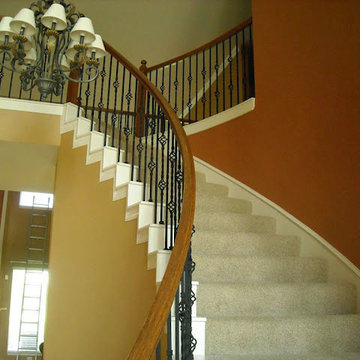
This staircase looks great in natural wood tones, accented by burnt orange wall with the wood stained handrail really make this stairway "pop".
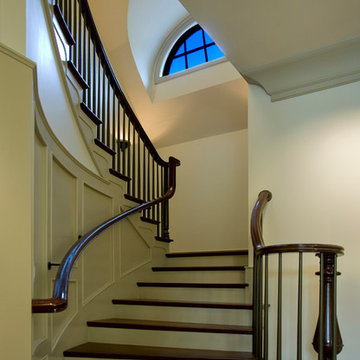
Photo by Taylor Architectural Photography. Designed under previous position as Residential Studio Director and Project Architect at LS3P ASSOCIATES LTD.
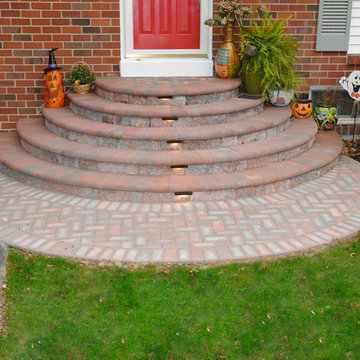
Concrete Paver Steps with Concrete Paver Bullnose Treads with Dry-Laid Concrete Paver Inlay Landing.
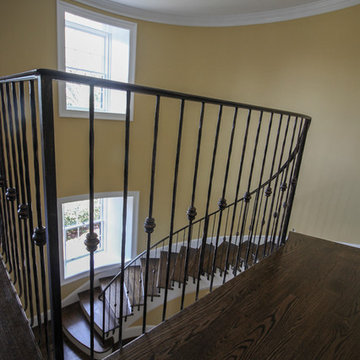
We were asked to design and build the main staircase for this one of a kind federal colonial estate renovation in the heart of Northern Virginia's wine and equestrian countryside; oak treads and risers, metal-forged balusters and curved walls are the main focal point in this home's elegant non-covered entrance. A key feature in this home is the front door's original semi-circular fanlight, which frames nicely the arch opening found under the stairs (a unique interior architectural solution to provide privacy and access to a formal great room and gourmet kitchen/dining area). CSC © 1976-2020 Century Stair Company. All rights reserved.
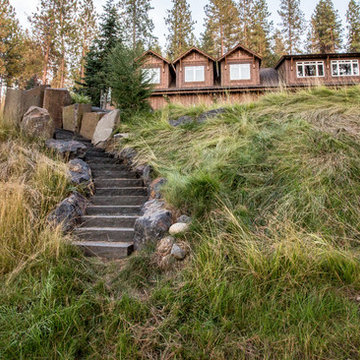
The staircase from the fire pit area to the natural space below is made of locally-sourced basalt treads framed by basalt boulders and columns. The native fescue on the hillside is left unmown to form sweeping organic shapes.
Green Curved Staircase Design Ideas
5
