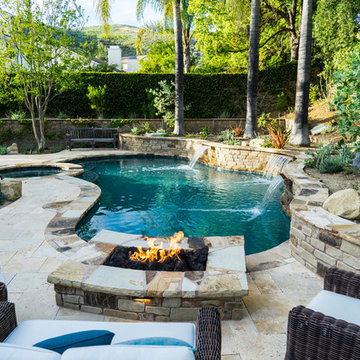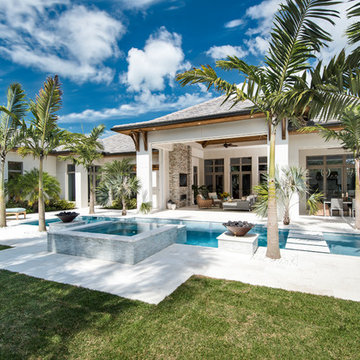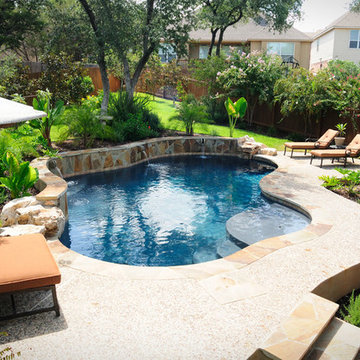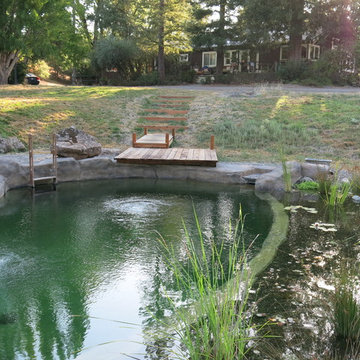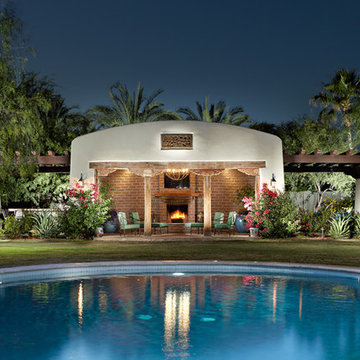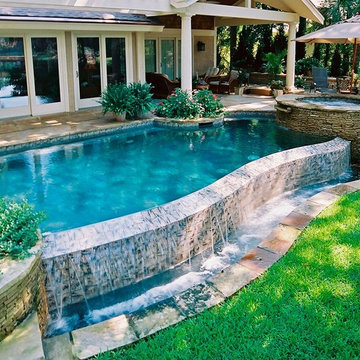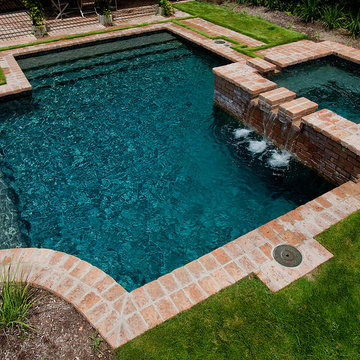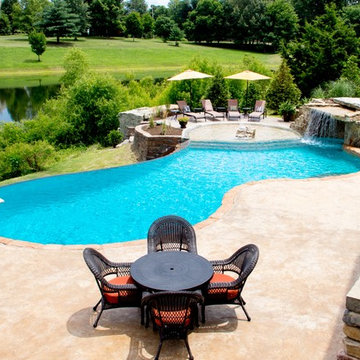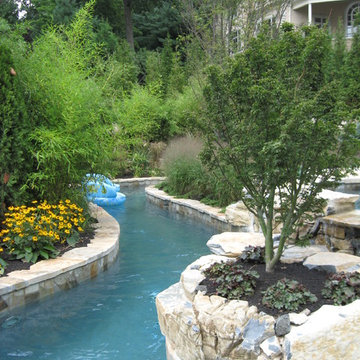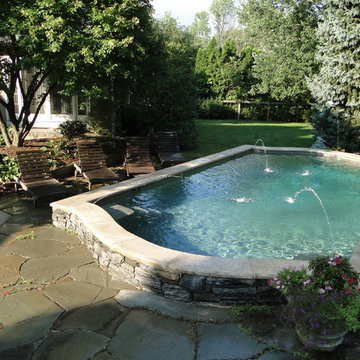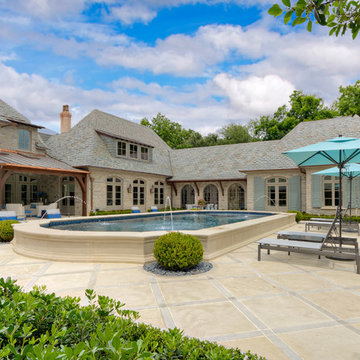Green Custom-shaped Pool Design Ideas
Refine by:
Budget
Sort by:Popular Today
61 - 80 of 8,556 photos
Item 1 of 3
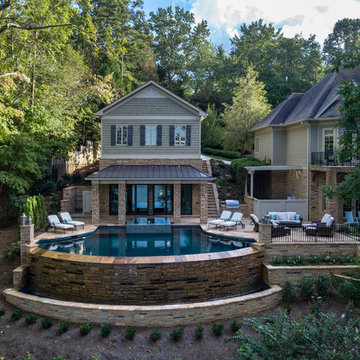
Situated on a private cove of Lake Lanier this stunning project is the essence of Indoor-outdoor living and embraces all the best elements of its natural surroundings. The pool house features an open floor plan with a kitchen, bar and great room combination and panoramic doors that lead to an eye-catching infinity edge pool and negative knife edge spa. The covered pool patio offers a relaxing and intimate setting for a quiet evening or watching sunsets over the lake. The adjacent flagstone patio, grill area and unobstructed water views create the ideal combination for entertaining family and friends while adding a touch of luxury to lakeside living.
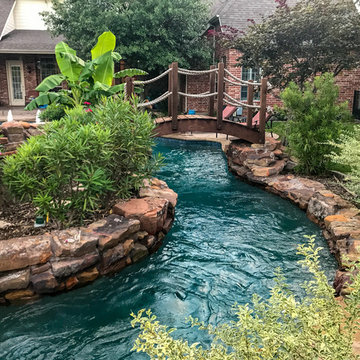
This residential Lazy River is all about activity! It has a big swimming/play area (30' accross & 40'+ length) plus the lazy river. It has a basketball goal, fire pit, and if you go down the Dolphin slide, one of the lazy river pumps sends you accross the pool to the river entrance! The bridge has a tropical feel and takes you to the island where a secret path leads to the dive rock. Designed by Mike Farley - FarleyPoolDesigns.com
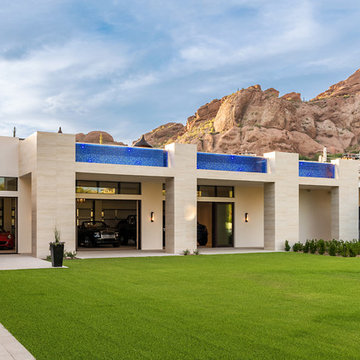
Amazing Contemporary Home in Scottsdale AZ. Impressive lautner Edge and Negative Edge Entry feature and Gravity Defying, Acrylic Panel Walled, All Bisazza Glass tile Roof top pool and spa is an example of engineering excellence
Photo Credit
Michael Duerinckx of INCKX Photography
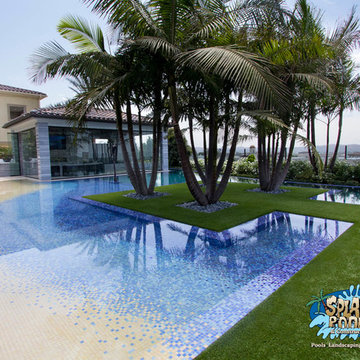
A quick look through the glass front door of this home allows you to see through the house to the paradise that awaits. Toll Brothers desired for this luxurious zero edge, beach entry pool to include a cabana with a spa capable of being closed-off entirely. Expert design and installation left them completely enamored with their outdoor space.
The cabana was constructed at pool level, with a zero edge completely around it, requiring the footings to actually be built into the pool. It showcases a large water feature, as well as glass walls that can completely close, providing privacy for the spa. We worked alongside the contractor for the cabana while constructing the pool so that we could properly install the elements for both portions of the project.
The beach entry has several colors of mosaic tile, installed by hand to create a gradient of color, as though walking from sand to deeper water. The entire front portion of the pool is a beach entry, allowing guests to walk straight from the outdoor patio into the pool. The back of the pool is a negative edge, creating an expansive, ocean-like feel to the space.
The landscape was designed to coordinate perfectly with the pool, featuring a large grassy peninsula that jets into the water. Multi-trunk King Palms were craned over the house and delicately placed into the middle of this oasis. They are surrounded by artificial turf ensuring easy maintenance and a clean line along the zero edge.
This luxurious, resort-style pool and spa allows ample space for lounging on the beach, relaxing in the spa and swimming in the colorful lagoon. The owners could not be happier with their beach-themed paradise.
Toll Brothers the Enclave at Yorba Linda
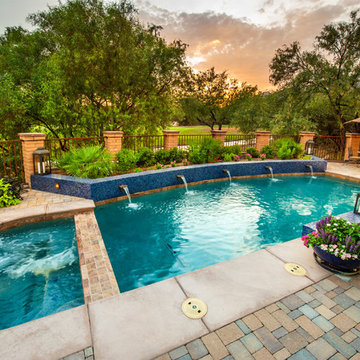
This gorgeous backyard project covered every square inch of this customer’s backyard and was nestled in to a tight backyard access without disturbing the existing trees or golf course. The customer had very contemporary and modern tastes and wanted that reflected in their pool and backyard design.
A stunning 1” blue glass tiled raised planter box* with 5 water features gracefully separates this geometrically perfect Pebble Sheen swimming pool from the golf course it overlooks and green low-maintenance Southwest plants & floral separate the view. A dam wall separates the roomy therapeutic in-ground semi-circle spa from the pool area. The side of the pool closest to the home is a straight parallel line, with the opposing side geometrically rounded with both the raised pattern pavers and the wrought iron fence matching patterns precisely.
The ( wireless EZ Touch remote operated ) pool equipment is on the side of the home allowing spacious deck space for those who enjoy this contemporary backyard.
Of note, the same 1” glass tiles from the raised planter were used throughout the home’s interior to integrate outdoor & indoor elements.
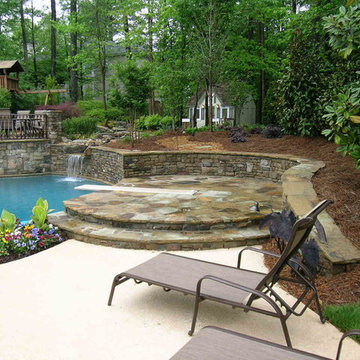
This was a complete front and back transformation. We took the dirt from the back yard and used it to level the front yard and made both more useable. The main feature was a large gunite swimming pool, with built in diving board. We also built in the client's trampoline as well and left room for their play set and play house. It was a kids paradise! The kool deck was nice and cool in the summer and allowed for barefoot basketball games. We designed and installed a large Cedar screened in porch with fireplace and grill. Just off the porch was a hot tub. We completed it with lush landscaping, irrigation and lighting. Mark Schisler, Legacy Landscapes, Inc.
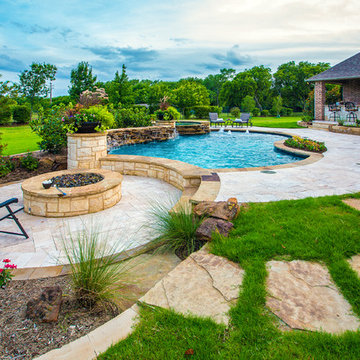
AquaTerra Outdoors transformed the entire environment at this country side estate from a blank slate to a luxurious destination for outdoor living, playing and relaxing. Features of this project include all new pool, spa, fire feature, outdoor kitchen, travertine paver decks and patios, and landscaping.
Photo Credit: Daniel Driensky
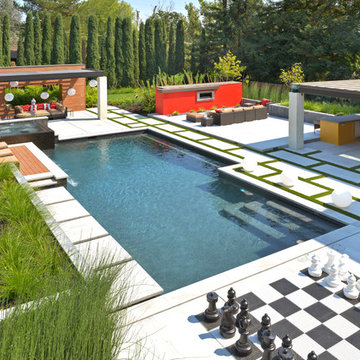
Peter Koenig Landscape Designer, Gene Radding General Contracting, Creative Environments Swimming Pool Construction
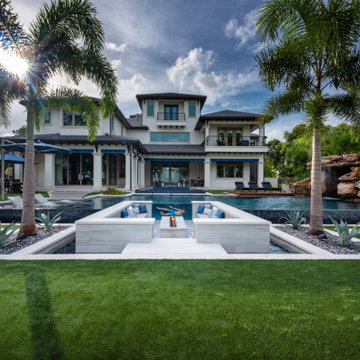
A youngster floats past the Aquatic Glazing acrylic window in the pool's wall glancing into the sunken fire lounge. The overall outdoor living area designed by Ryan Hughes Design Build includes the fire pit adjacent to the pool, a water slide, sun shelf lounge, tile spa and attractive outdoor patios.
Photography by Jimi Smith.
Green Custom-shaped Pool Design Ideas
4
