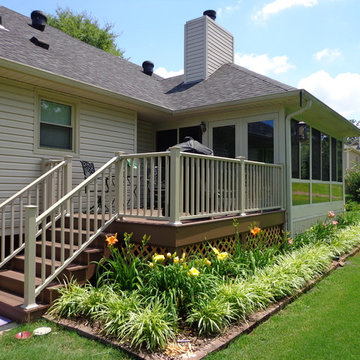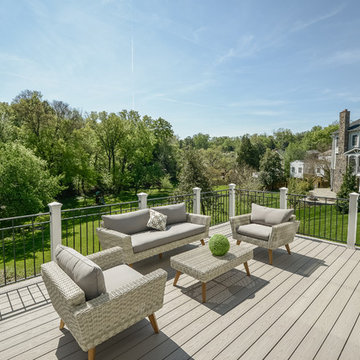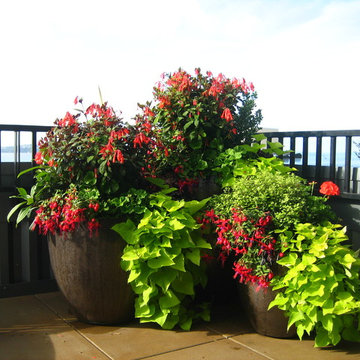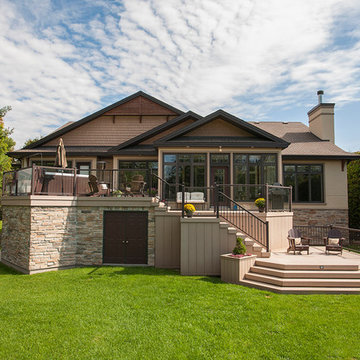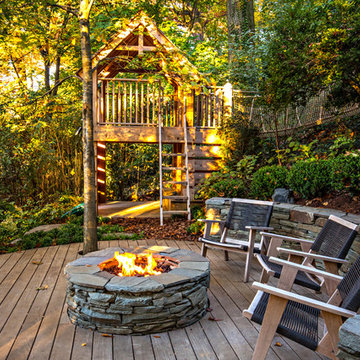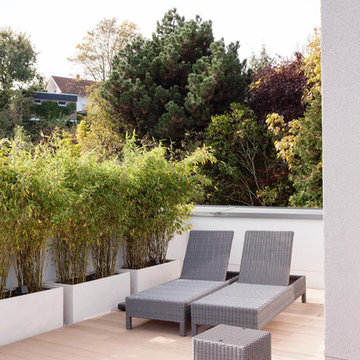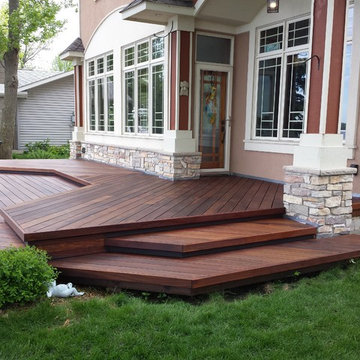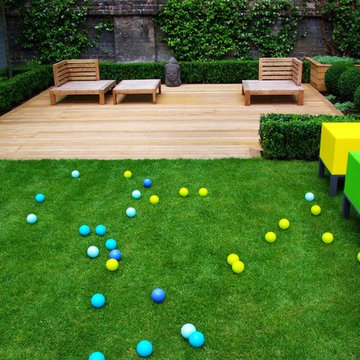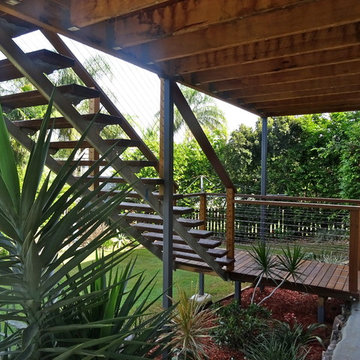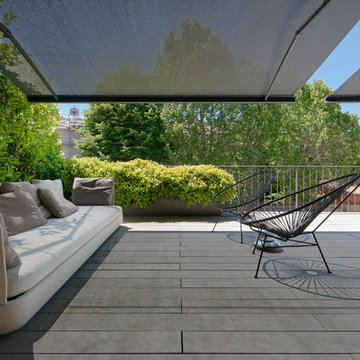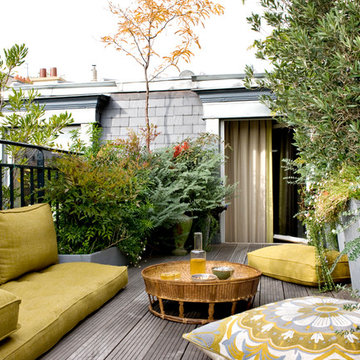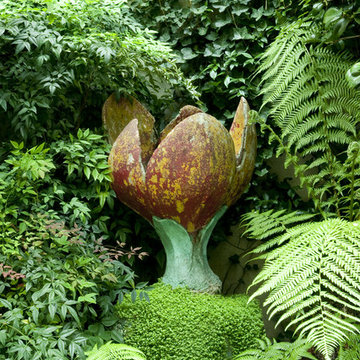Green Deck Design Ideas
Refine by:
Budget
Sort by:Popular Today
121 - 140 of 40,839 photos
Item 1 of 2
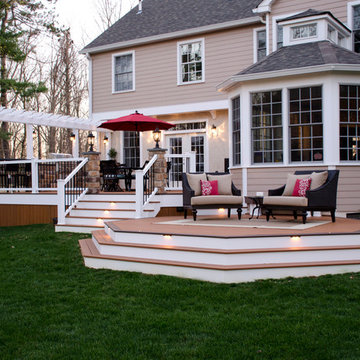
This custom outdoor living space is built using TImberTech Teak decking and white radiance rail. The space showcases a custom built in grill and bar area with a vinyl pergola above. The project also features an octagon with wrap around steps in a lower level. The space has an extensive lighting package that includes deck lights, riser lights and, lantern lights. The Keystone Team completed this project in December 2015.
Photography by: Keystone Custom Decks
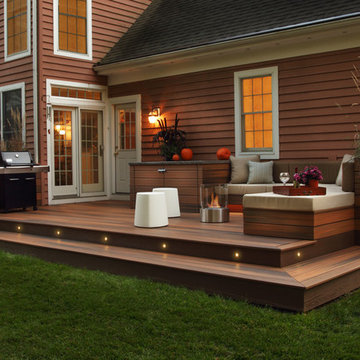
This sleek terrace, designed by Karen Garlanger Designs, LLC, features Fiberon Horizon composite decking in Ipe, and hidden fasteners. This small terrace makes a big impact with it's built-in seating, storage cabinet, and planter boxes. All of the components were built using the same material as the deck. The result is a cohesive, clean-lines look.
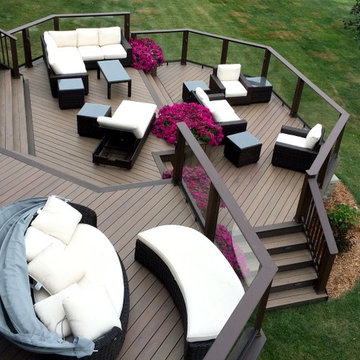
At Archadeck of Nova Scotia we love any size project big or small. But, that being said, we have a soft spot for the projects that let us show off our talents! This Halifax house was no exception. The owners wanted a space to suit their outdoor lifestyle with materials to last far into the future. The choices were quite simple: stone veneer, Timbertech composite decking and glass railing.
What better way to create that stability than with a solid foundation, concrete columns and decorative stone veneer? The posts were all wrapped with stone and match the retaining wall which was installed to help with soil retention and give the backyard more definition (it’s not too hard on the eyes either).
A set of well-lit steps will guide you up the multi-level deck. The built-in planters soften the hardness of the Timbertech composite deck and provide a little visual relief. The two-tone aesthetic of the deck and railing are a stunning feature which plays up contrasting tones.
From there it’s a game of musical chairs; we recommend the big round one on a September evening with a glass of wine and cozy blanket.
We haven’t gotten there quite yet, but this property has an amazing view (you will see soon enough!). As to not spoil the view, we installed TImbertech composite railing with glass panels. This allows you to take in the surrounding sights while relaxing and not have those pesky balusters in the way.
In any Canadian backyard, there is always the dilemma of dealing with mosquitoes and black flies! Our solution to this itchy problem is to incorporate a screen room as part of your design. This screen room in particular has space for dining and lounging around a fireplace, perfect for the colder evenings!
Ahhh…there’s the view! From the top level of the deck you can really get an appreciation for Nova Scotia. Life looks pretty good from the top of a multi-level deck. Once again, we installed a composite and glass railing on the new composite deck to capture the scenery.
What puts the cherry on top of this project is the balcony! One of the greatest benefits of composite decking and railing is that it can be curved to create beautiful soft edges. Imagine sipping your morning coffee and watching the sunrise over the water.
If you want to know more about composite decking, railing or anything else you’ve seen that sparks your interest; give us a call! We’d love to hear from you.

A free-standing roof structure provides a shaded lounging area. This pavilion garnered a first-place award in the 2015 NADRA (North American Deck and Railing Association) National Deck Competition. It has a meranti ceiling with a louvered cupola and paddle fan to keep cool. (Photo by Frank Gensheimer.)
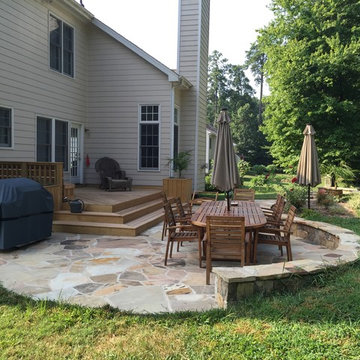
This custom designed and built deck features some benching and planters. It leads down to a gorgeous stone patio with retaining wall and fire pit.
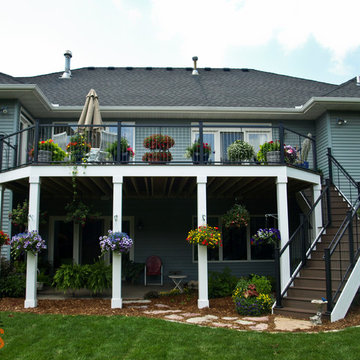
A large deck done using Fortress Vertical Cable Railing.
Project and photos by Phi Decks.
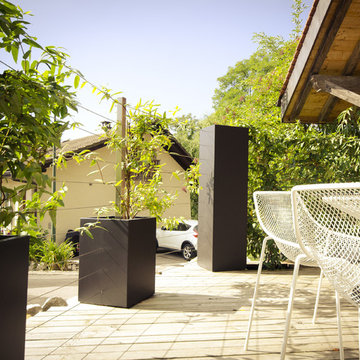
Barrière visuelle végétale - Une réalisation Jardin Passion SA
Bacs Image'In en Fibre ciment noir, perforés pour câblage et treillage des plantes grimpantes.
Green Deck Design Ideas
7
