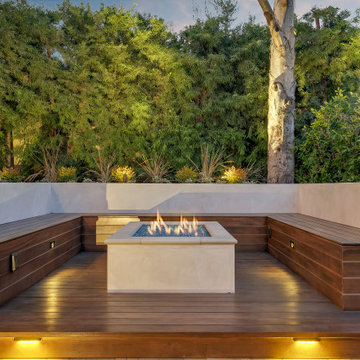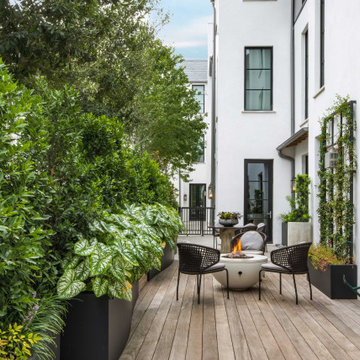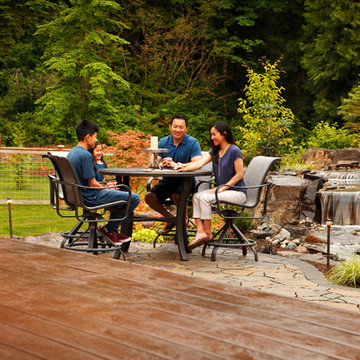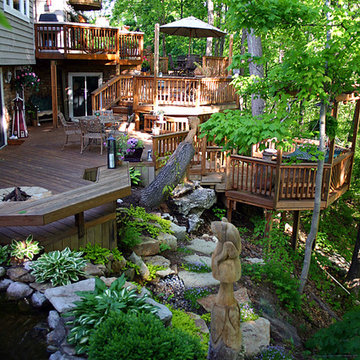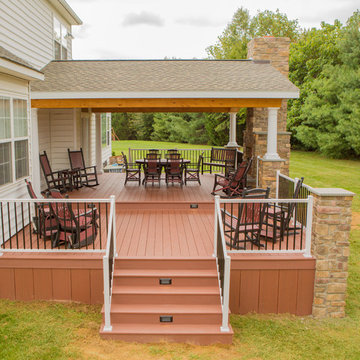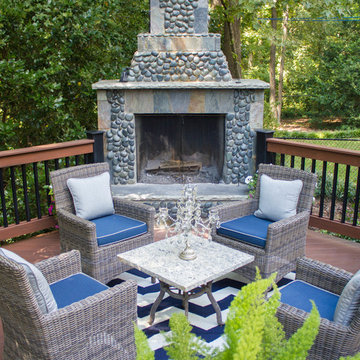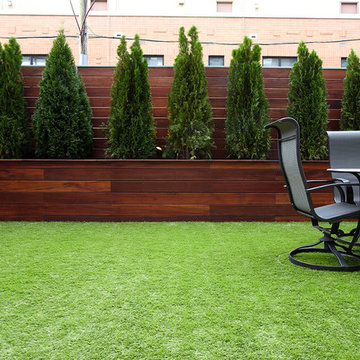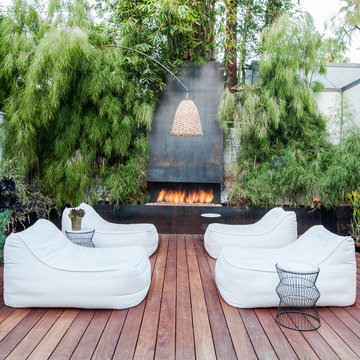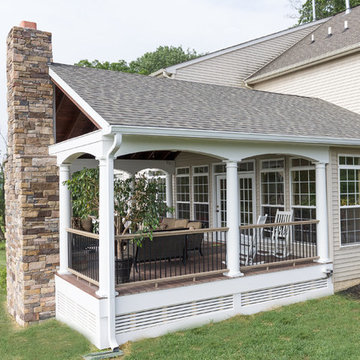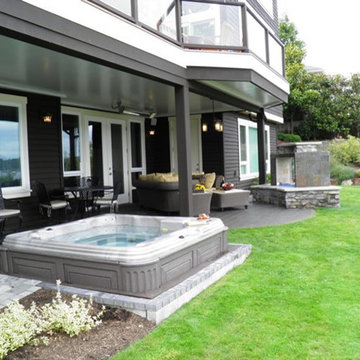Green Deck Design Ideas with a Fire Feature
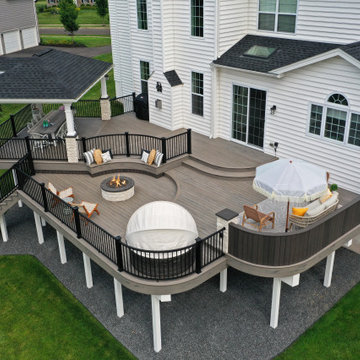
This beautiful multi leveled deck was created to have distinct and functional spaces. From the covered pavilion dining area to the walled-off privacy to the circular fire pit, this project displays a myriad of unique styles and characters.

The upper level of this gorgeous Trex deck is the central entertaining and dining space and includes a beautiful concrete fire table and a custom cedar bench that floats over the deck. The dining space is defined by the stunning, cantilevered, aluminum pergola above and cable railing along the edge of the deck. Adjacent to the pergola is a covered grill and prep space. Light brown custom cedar screen walls provide privacy along the landscaped terrace and compliment the warm hues of the decking. Clean, modern light fixtures are also present in the deck steps, along the deck perimeter, and throughout the landscape making the space well-defined in the evening as well as the daytime.
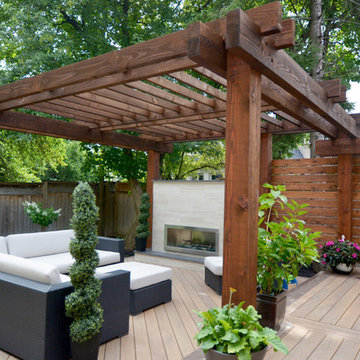
This modern deck includes a solid wood pergola, privacy screen, sleek tiled outdoor fireplace, glass railings, in-step lighting, and minimalist landscaping.
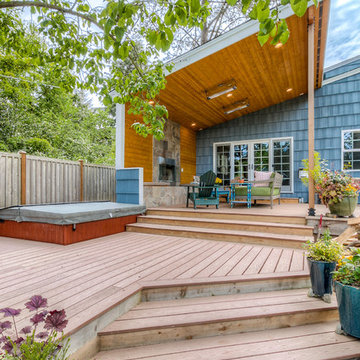
This breathtaking deck renovation and patio expansion is simply stunning. The marriage of wooden ceilings, wood panel walls, a stone fireplace, and stuffing glass doors adds space for outdoor living and character to this Seattle area home. Take a dip in the hot tub or meditate in the serene garden.
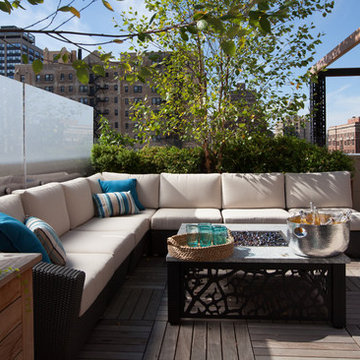
Lounge at the bar area with a signature Kimera Fire table, Frosted glass for privacy.
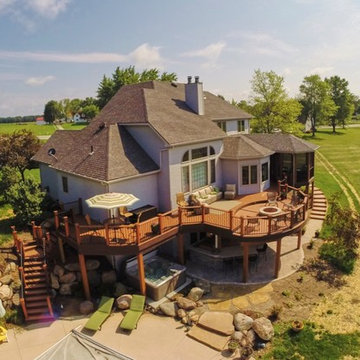
As you can see from these positively stunning and cutting edge pictures taken by a drone, this outdoor living space includes a two level deck with contours and an integrated fire pit, a screened porch, an outdoor kitchen and paver patio. In addition, a set of stairs were added to the opposite side of the deck from the screened porch to access the backyard as well as the area where the homeowners are adding an in ground pool. This new outdoor living multi-complex will also enhance poolside enjoyment.
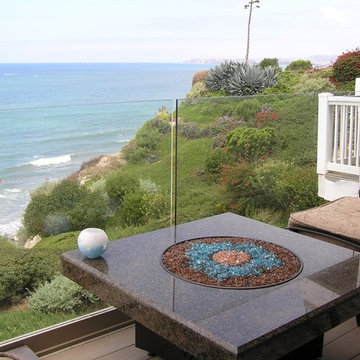
A beautiful ocean-bluff view overlooking a surfing hot-spot. The Oriflamme Fire Table Patented Sun Burner design is a great way to bring the customer's style to their fire table. The flame dances off the reflective glass and also off the glass railing on the deck, all while keeping the heat in from those cool ocean breezes. The easy-set up of this fire table was great for these self-proclaimed beach-bums.

Rising amidst the grand homes of North Howe Street, this stately house has more than 6,600 SF. In total, the home has seven bedrooms, six full bathrooms and three powder rooms. Designed with an extra-wide floor plan (21'-2"), achieved through side-yard relief, and an attached garage achieved through rear-yard relief, it is a truly unique home in a truly stunning environment.
The centerpiece of the home is its dramatic, 11-foot-diameter circular stair that ascends four floors from the lower level to the roof decks where panoramic windows (and views) infuse the staircase and lower levels with natural light. Public areas include classically-proportioned living and dining rooms, designed in an open-plan concept with architectural distinction enabling them to function individually. A gourmet, eat-in kitchen opens to the home's great room and rear gardens and is connected via its own staircase to the lower level family room, mud room and attached 2-1/2 car, heated garage.
The second floor is a dedicated master floor, accessed by the main stair or the home's elevator. Features include a groin-vaulted ceiling; attached sun-room; private balcony; lavishly appointed master bath; tremendous closet space, including a 120 SF walk-in closet, and; an en-suite office. Four family bedrooms and three bathrooms are located on the third floor.
This home was sold early in its construction process.
Nathan Kirkman
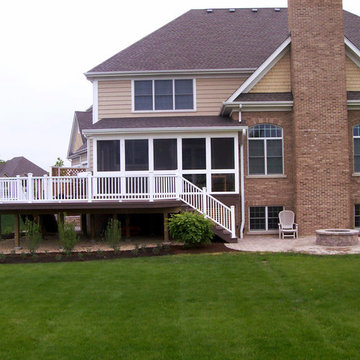
We enjoyed designing this beautiful, multi-faceted set of outdoor living spaces in Kildeer, IL. The screen porch is a fantastic transition from home to outdoors. The TimberTech deck in Tropical Walnut and Uniloc paver patio with a fire pit create the perfect space for entertaining or simply enjoying the outdoors. We are very proud of this award-winning design that encompassed all aspects of this family’s outdoor life with the benefit of low maintenance materials.
~Custom designed and built by Archadeck of Chicagoland
Green Deck Design Ideas with a Fire Feature
1
