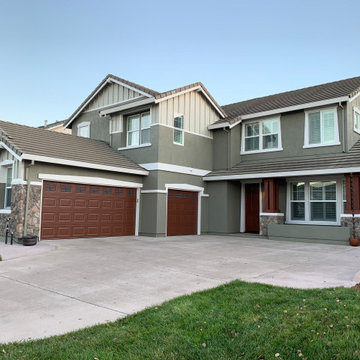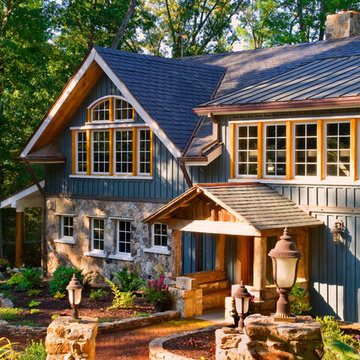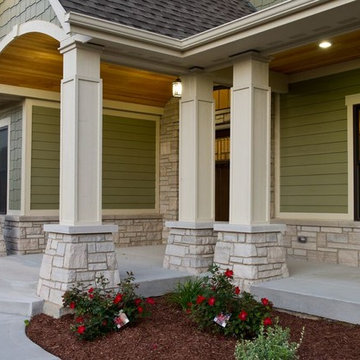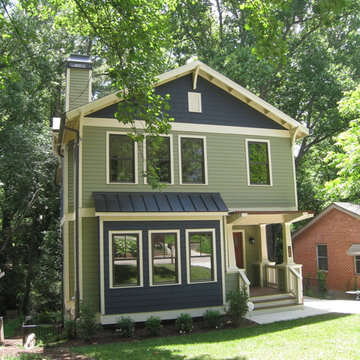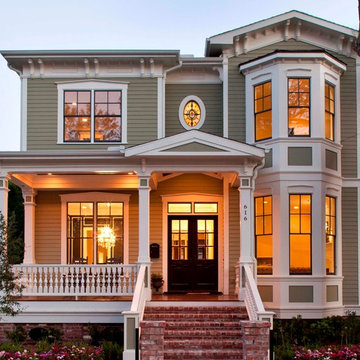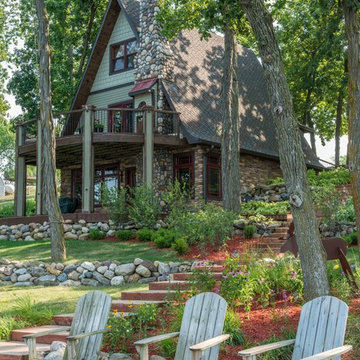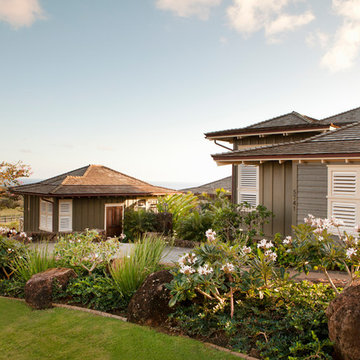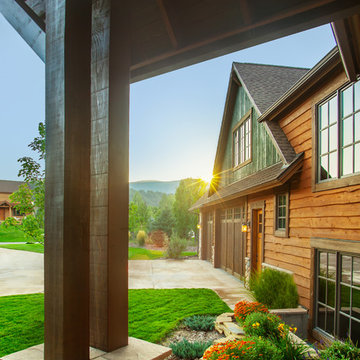Green Exterior Design Ideas
Refine by:
Budget
Sort by:Popular Today
1 - 20 of 992 photos
Item 1 of 3

The first floor houses a generous two car garage with work bench, small mechanical room and a greenhouse. The second floor houses a one bedroom guest quarters.
Brian Vanden Brink Photographer

This West Linn 1970's split level home received a complete exterior and interior remodel. The design included removing the existing roof to vault the interior ceilings and increase the pitch of the roof. Custom quarried stone was used on the base of the home and new siding applied above a belly band for a touch of charm and elegance. The new barrel vaulted porch and the landscape design with it's curving walkway now invite you in. Photographer: Benson Images and Designer's Edge Kitchen and Bath

The front door to this home is on the right, near the middle of the house. A curved walkway and inviting Ipe deck guide visitors to the entrance.
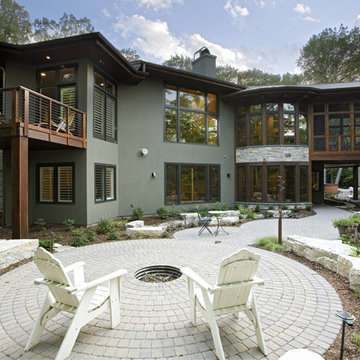
The exterior of the home was designed with limited maintenance in mind. On the top of the home is a DaVinci polymer roofing system, which is maintenance free, and we installed a stucco exterior. The windows are Loewen with a clad factory installed brick mold. The only maintenance item on the house would be the stained soffit and fascia, wood garage doors and Ipe Decking. Photography: Landmark Photography | Interior Design: Bruce Kading Interior Design
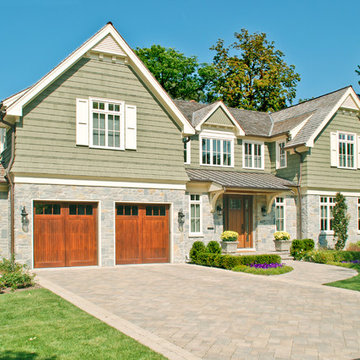
Custom built home with stone and siding exterior- Winnetka
Norman Sizemore - Photographer
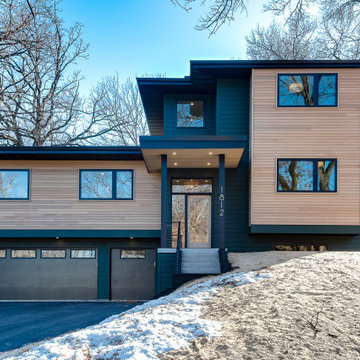
New multi level home built after existing home was removed. Home features a contemporary but warm exterior and fits the lot with the taller portions of the home balancing with the slope of the hill.
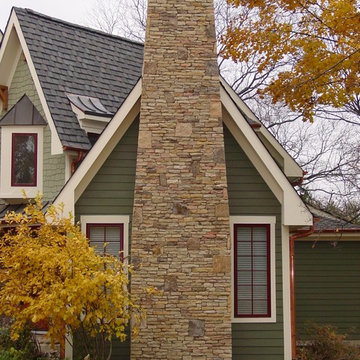
An absolutely gorgeous whole house remodel in Wheaton, IL. The failing original stucco exterior was removed and replaced with a variety of low-maintenance options. From the siding to the roof, no details were overlooked on this head turner.
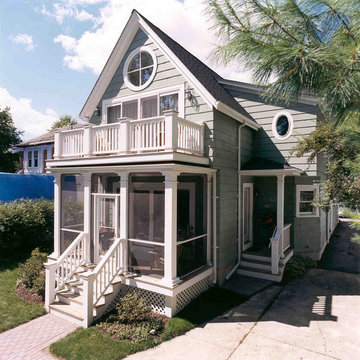
This 2-story rear addition was added to an early 20th century English Cotswald home in Birmingham, MI. The first floor consisted of a new custom kitchen, family room and screened porch. Above a 2nd story included a large master suite with bathroom, walk in closets and porch.
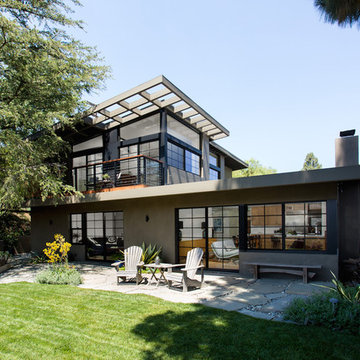
Rear yard from lawn corner. Windows were inspired by Japanese shoji screens and industrial loft window systems. Horizontal alignments of all window muntin bars were fully coordinated throughout. Photo by Clark Dugger
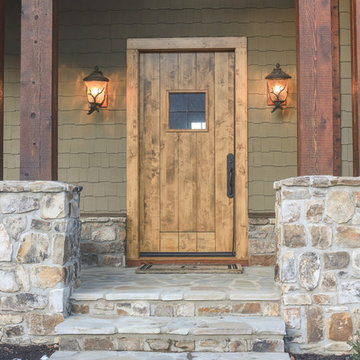
Designed by Melodie Durham of Durham Designs & Consulting, LLC.
Photo by Livengood Photographs [www.livengoodphotographs.com/design].
Green Exterior Design Ideas
1


