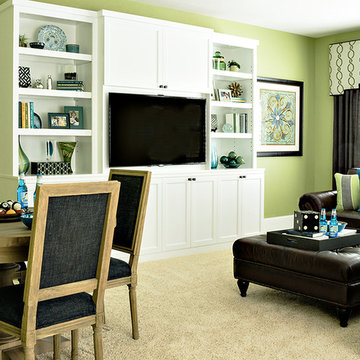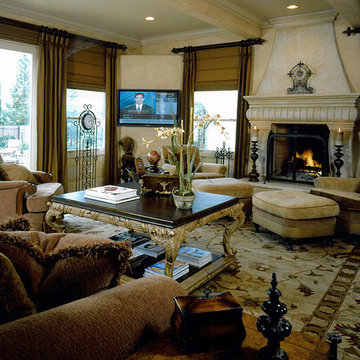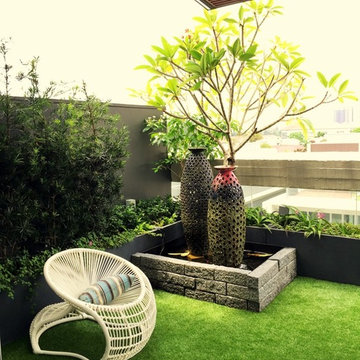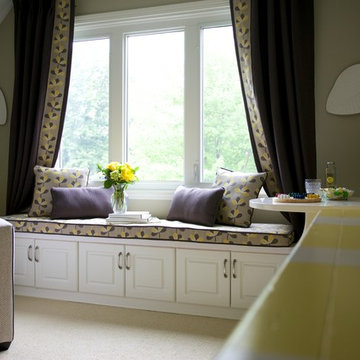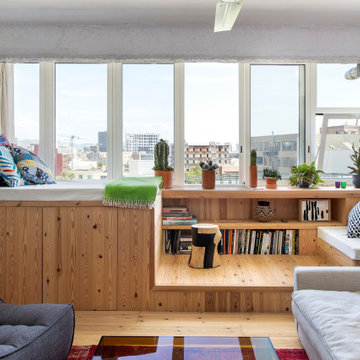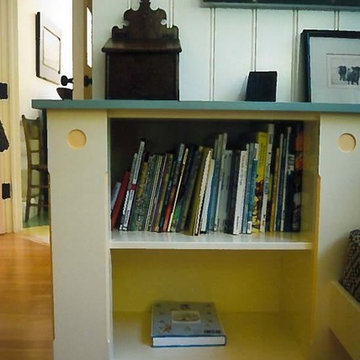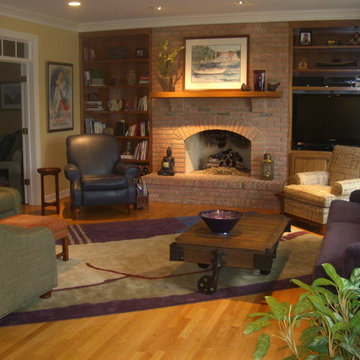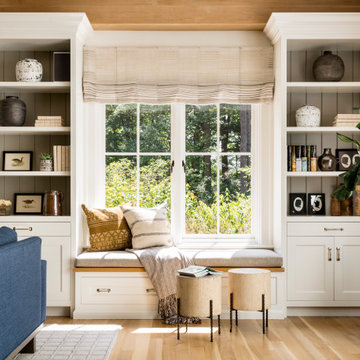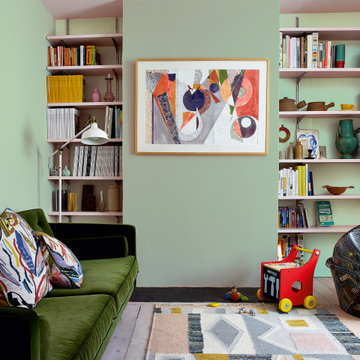Green Family Room Design Photos
Refine by:
Budget
Sort by:Popular Today
161 - 180 of 7,586 photos
Item 1 of 2
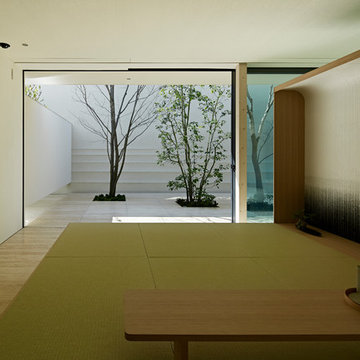
庭を囲っている壁は「自然の風景」を創りだすことを意図しています。
樹木が自然と溶け込む壁の模様は、同じく久住氏に描いて頂いています。
風や波といった自然の息吹を感じていただけるのではないでしょうか。
こちらの壁は外側の真っ白な壁とは異なり、ベージュ色の砂を混ぜ込むことにより落ち着いたインテリア空間となるようコントロールしています。
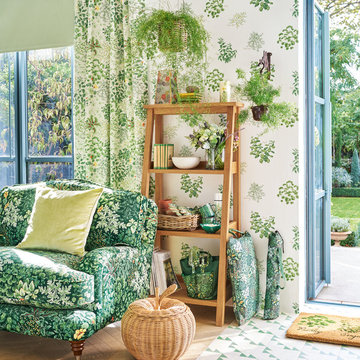
Laura Ashley - Sin salir al jardín ya sientes que estás rodeado de naturaleza con la colección Living Wall, y todos sus accesorios.
Papel pintado Herb verde seto
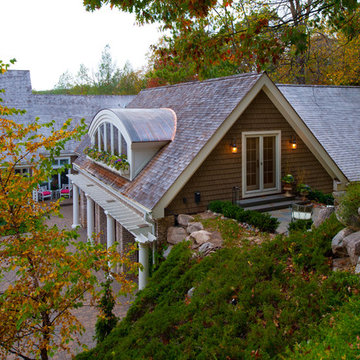
The new studio space was successful in many ways, primarily in providing a safe haven for a client allergic to many common building and household agents.
Photo Credit: Scott Amundson

A light filled paneled Family Room in a colonial house in Connecticut
Photographer: Tria Giovan

© Leslie Goodwin Photography |
Interior Design by Sage Design Studio Inc. http://www.sagedesignstudio.ca |
Geraldine Van Bellinghen,
416-414-2561,
geraldine@sagedesignstudio.ca
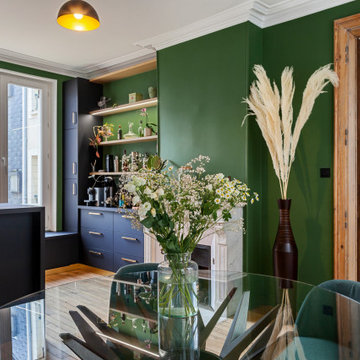
Aménagement d'une salle à manger avec cuisine ouverte
Mise en couleur de l'espace cuisine pour hiérarchiser les espaces
Cuisine en Fenix noir mat, poignées et plinthes laiton, étagères en placage chêne clair
Crédence en zelliges vertes assorties aux murs
Luminaires noir et or en rappel

Upstairs living area complete with wall mounted TV, under-lit floating shelves, fireplace, and a built-in desk

Karol Steczkowski | 860.770.6705 | www.toprealestatephotos.com
Green Family Room Design Photos
9
