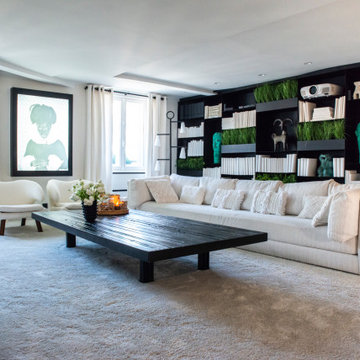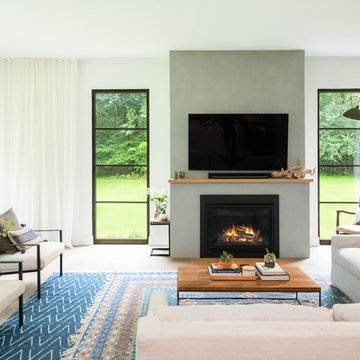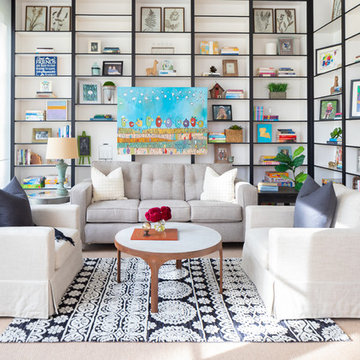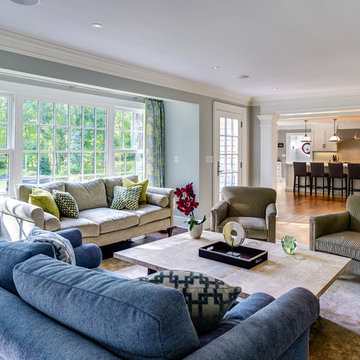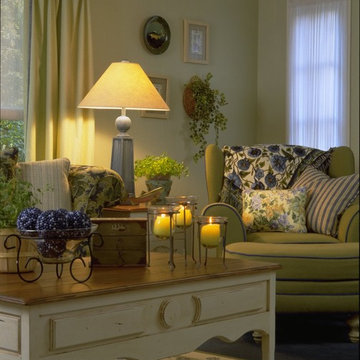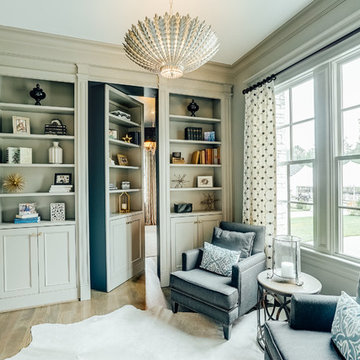Green Family Room Design Photos
Refine by:
Budget
Sort by:Popular Today
181 - 200 of 7,581 photos
Item 1 of 2

Renovated basement level family room with sectional sofa, built in bookcases (showcasing some fabulous middle school :) pottery) and striped wool carpeting.
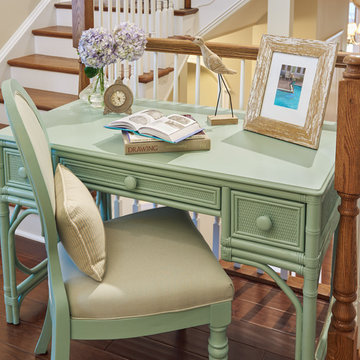
The client had requested a quiet place in their vacation home to relax, read and recharge. She wanted it to serve as a personal little 'getaway' space but allow her to still feel connected with family and guests.
A small loft area that was the 'gateway' between the client's main living area on the second floor and the bedrooms on the third floor was the perfect solution.
With an overall footprint of 6' 6" x 7' this tiny space required pieces with just the right scale and proper function.
Anice Hoachlander Photography
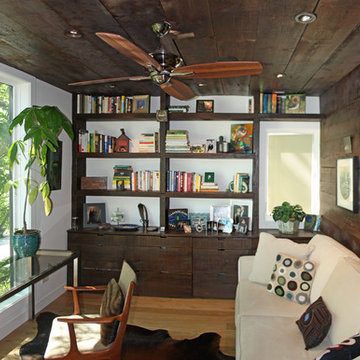
This is the home's office space. The large picture window at the second floor makes this room feel like a tree fort! Reclaimed wood paneling on the back wall flows up to the ceiling. http://www.kipnisarch.com
Photo by Kipnis Architecture + Planning

This modern, industrial basement renovation includes a conversation sitting area and game room, bar, pool table, large movie viewing area, dart board and large, fully equipped exercise room. The design features stained concrete floors, feature walls and bar fronts of reclaimed pallets and reused painted boards, bar tops and counters of reclaimed pine planks and stripped existing steel columns. Decor includes industrial style furniture from Restoration Hardware, track lighting and leather club chairs of different colors. The client added personal touches of favorite album covers displayed on wall shelves, a multicolored Buzz mascott from Georgia Tech and a unique grid of canvases with colors of all colleges attended by family members painted by the family. Photos are by the architect.
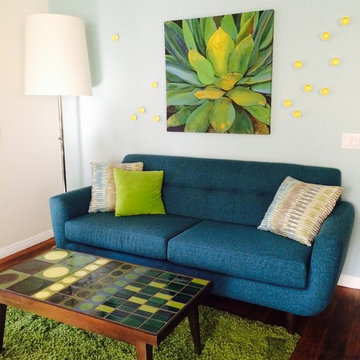
Stained concrete floors were replaced with warm acacia wood, beige walls were refreshed with white paint and a robins egg blue accent wall. The teal sofa, green rug, and blue/green/yellow coffee table pull the color scheme together. The overall effect is a lighter, brighter, more cheerful space.
Photo: Kristina Knapp

The media room features a wool sectional and a pair of vintage Milo Baughman armchairs reupholstered in a snappy green velvet. All upholstered items were made with natural latex cushions wrapped in organic wool in order to eliminate harmful chemicals for our eco and health conscious clients (who were passionate about green interior design). An oversized table functions as a desk or a serving table when our clients entertain large parties.
Thomas Kuoh Photography

In the great room, special attention was paid to the ceiling detail, where square box beams “picture frame” painted wooden planks, creating interest and subtle contrast. A custom built-in flanks the right side of the fireplace and includes a television cabinet as well as wood storage.
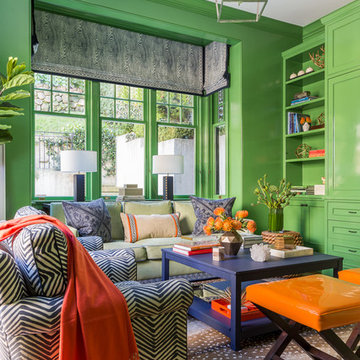
Benjamin Moore’s Richmond Green was the client’s favorite color and we wanted the family room to feel enveloped in the hue. Saturated walls offer both a ‘wow’ factor as well as a calming effect within this space.
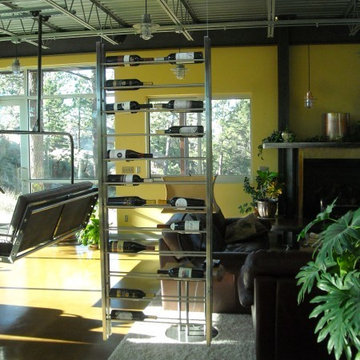
Patent Pending suspended wine rack, a part of the Element Series by De Botello. This design allows for the racking to become an integral part of the structure that surrounds it- it's a sleek and clean design that makes an architectural statement. It is designed as a wine wall, divider or to frame a staircase and is viewable from both sides. Units include nickel-plated stainless steel fully adjustable swivel self-leveling pads, or units can be cable suspended. By http://www.customwineracking.com

The den/lounge provides a perfect place for the evening wind-down. Anchored by a black sectional sofa, the room features a mix of modern elements like the Verner Panton throw and the Eames coffee table, and global elements like the romantic wall-covering of gondolas floating in a sea of lanterns.
Tony Soluri Photography
Green Family Room Design Photos
10

