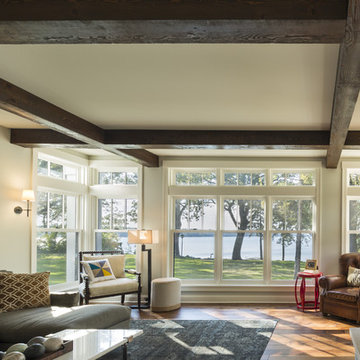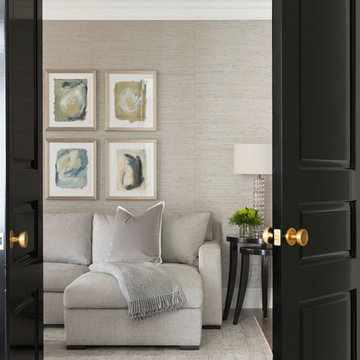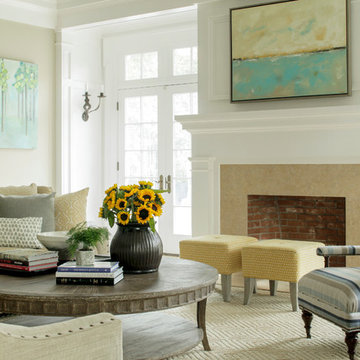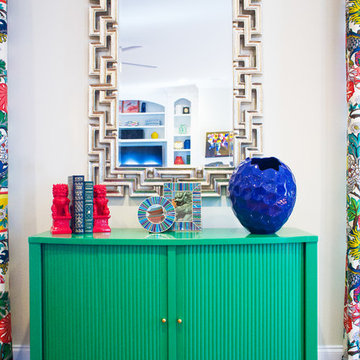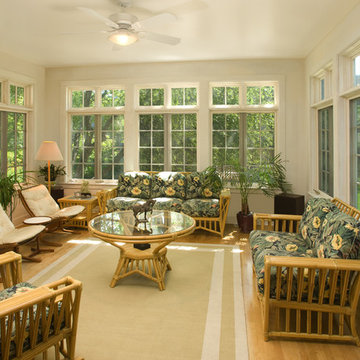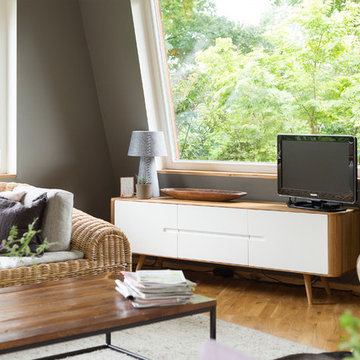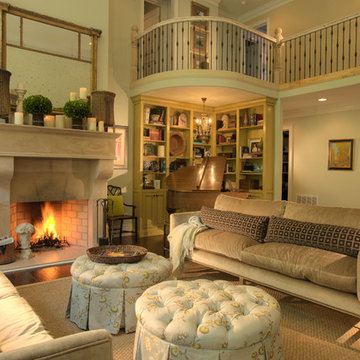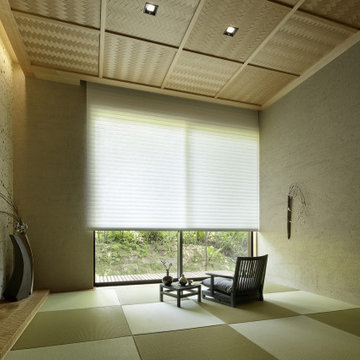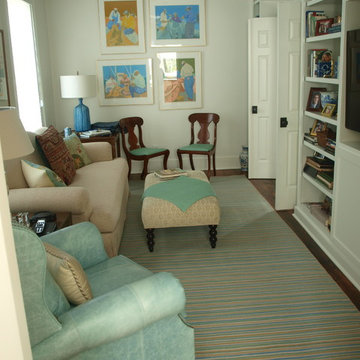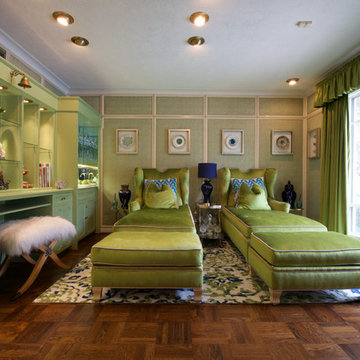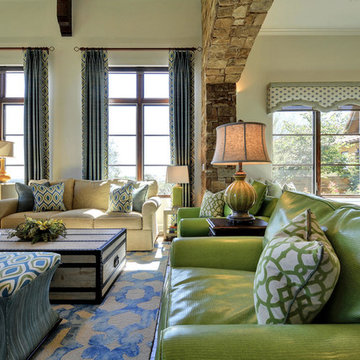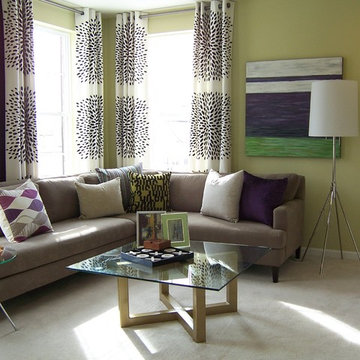Green Family Room Design Photos
Refine by:
Budget
Sort by:Popular Today
81 - 100 of 7,586 photos
Item 1 of 2
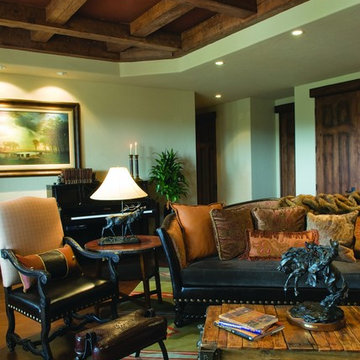
The 2007 Mountain Living Magazine Natural Dream Home
Setting a new standard for green building in the luxury home market. Mountain Living teamed with EverLog™ Systems and Ken Pieper & Associates to create it's first Natural Dream Home. At 9,295 sf this home is energy efficient, low maintenance, fire resistant and luxurious in every detail. Photo: Audrey Hall

LB Interior Photography Architectural and Interior photographer based in London.
Available throughout all the UK and abroad for special projects.
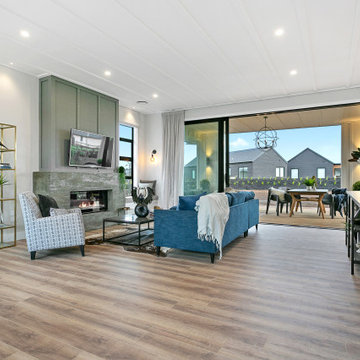
This is the highly anticipated David Reid Show home in Saint Kilda, Cambridge. Don’t forget to check out the statement features and warm design complemented by the Elkwood Honey Oak Laminate floors. Thank you David Reid Homes Waikato for the opportunity to work with you on this beautiful project.
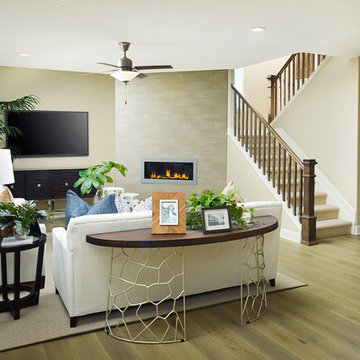
Great room | Visit our website to see where we’re building the Hemingway plan in Colorado! You’ll find photos, interactive floor plans and more.
The two-story Hemingway model features an entryway with adjacent flex space. At the back of the home, you'll find a great room with corner fireplace, a large gourmet kitchen with center island and walk-in pantry. An upstairs laundry room, loft, three inviting bedrooms and a master bedroom with walk-in closet and private deluxe bath complete this home.
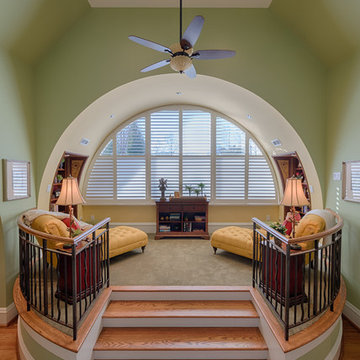
Cozy reading nook / meditation area with custom built-ins and secret closet.
For more info, call us at 844.770.ROBY or visit us online at www.AndrewRoby.com.

The outdoors comes inside for our orchid loving homeowners with their moss green wrapped sunroom. Cut with the right balance of earthy brown and soft buttercup, this sunroom sizzles thanks to the detailed use of stone, slate, slubby weaves, classic furnishings & architectural salvage. The mix in total broadcasts sit-for-a-while casual cool and easy elegance. Pass the poi...
David Van Scott
Green Family Room Design Photos
5

