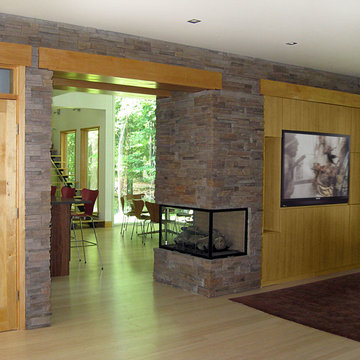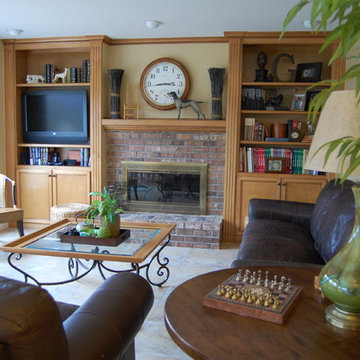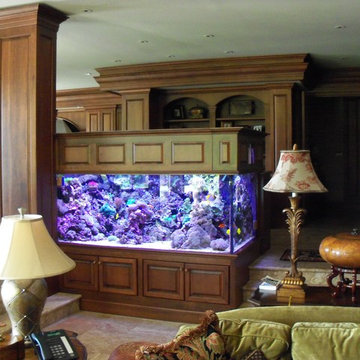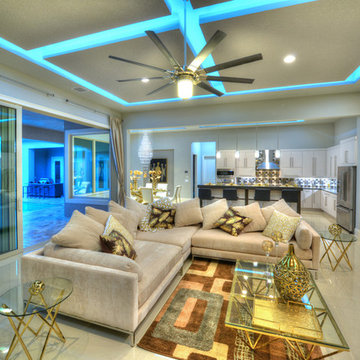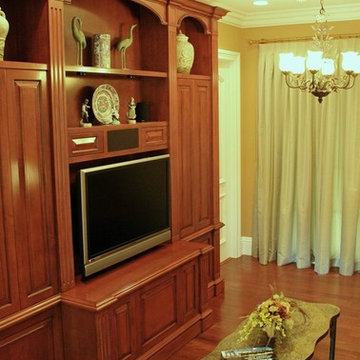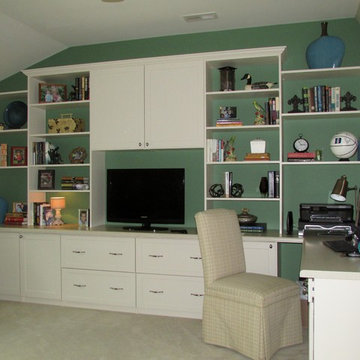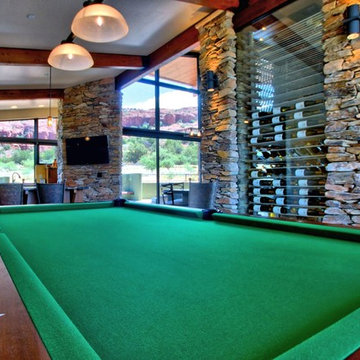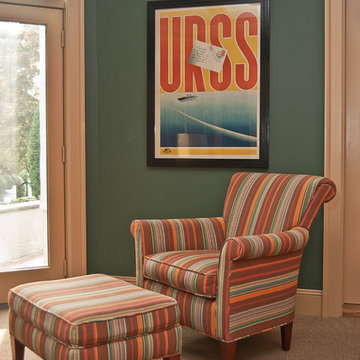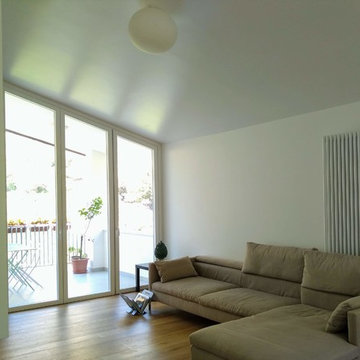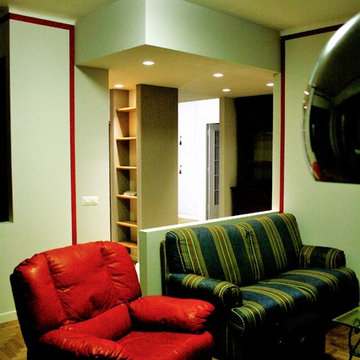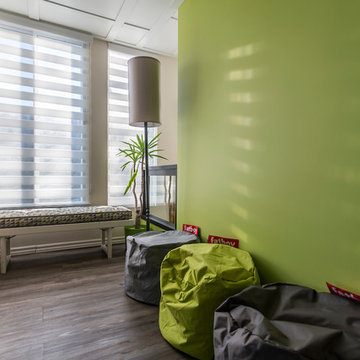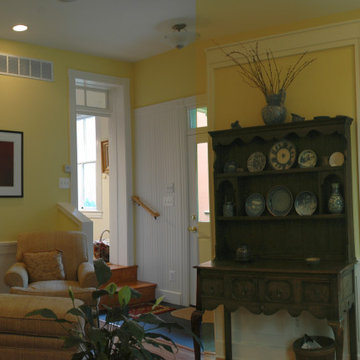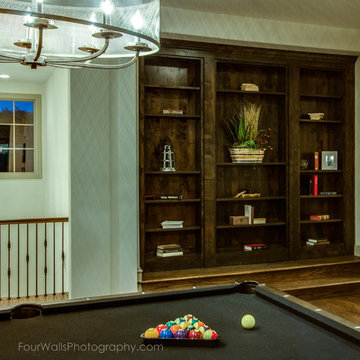Green Family Room Design Photos with a Built-in Media Wall
Refine by:
Budget
Sort by:Popular Today
81 - 100 of 166 photos
Item 1 of 3
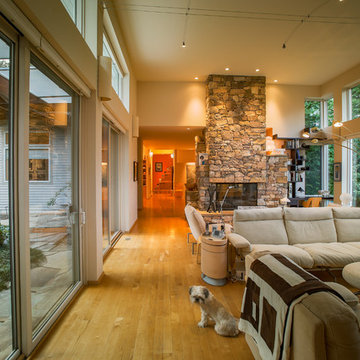
The living room has see-through views on both sides, with a walk out connection to the water garden on the south. On the north, huge windows capture the far view of the next county over. The natural stone fireplace anchors the tall ceilinged space and is double sided, allowing enjoyment from both the dining room and the living room. Duffy Healey, photographer.
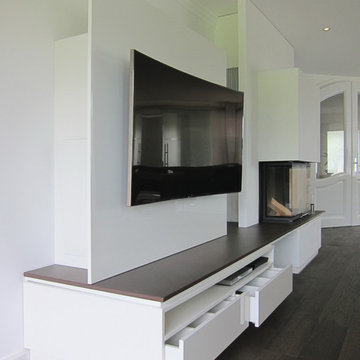
Das Medien-Element nimmt die Maße des danebenliegenden Kamins wieder auf. Die Verkabelung zwischen den Geräten erfolgt unsichtbar über eine Revisionsklappe in der Seite des Möbels. Unten bietet eine große Schublade Platz für CDs und DVDs.
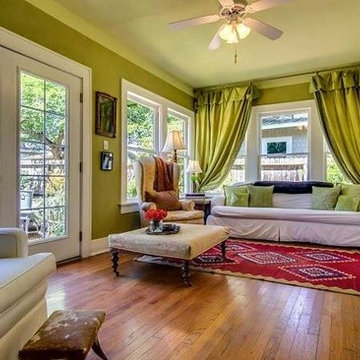
Family room full of sunlight with new French doors. Design centered around the Kelim rug. Osbourne and Little fabrics. Silk curtains and glazed walls treated in Italian drop down effect
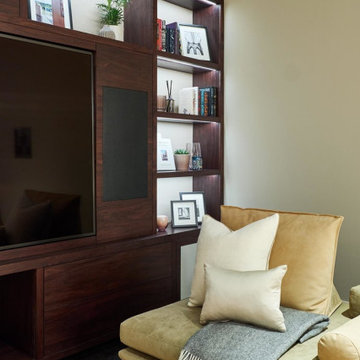
Corner of the cozy games room showing the built in joinery with decorative shelving and the fantastic sectional sofa that can be rearranged for all uses. The TV and media centre is set up with full surround sound and perfect for film nights in.
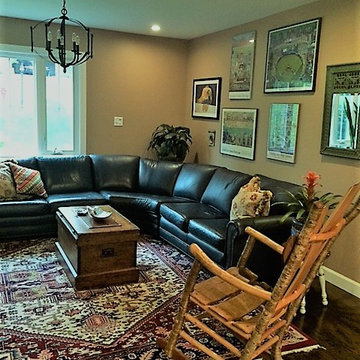
By removing a door that opened onto the driveway we gained additional wall space and furniture design options. We used the clients previous furniture which included a Stickley navy leather sectional and custom made Adirondack rocker. The art wall contains their collection of eclectic art. The new central light fixture adds to the rustic appeal of the space.
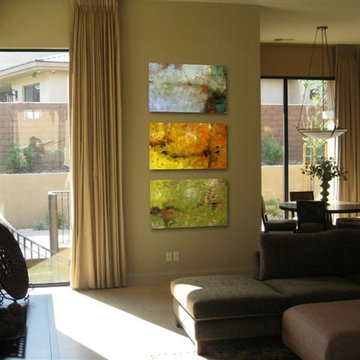
A view from the Family Room, into the Nook Area. 3 pieces of Custom Art works Stacked on top of each other.
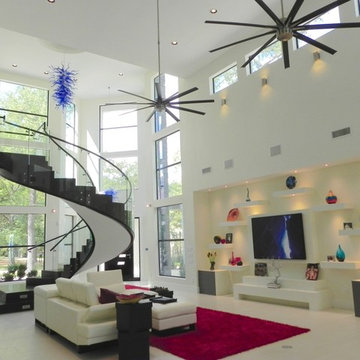
Expansive, open-concept living area with beautiful views of lush backyard & pool.
Green Family Room Design Photos with a Built-in Media Wall
5
