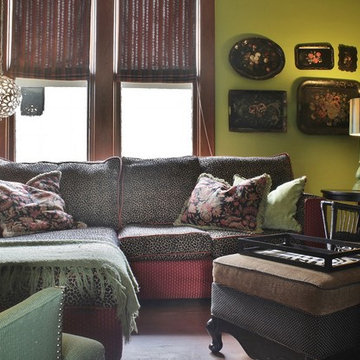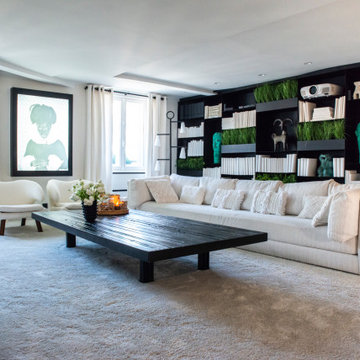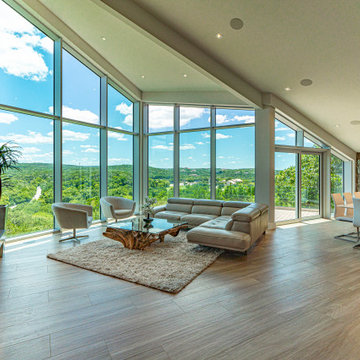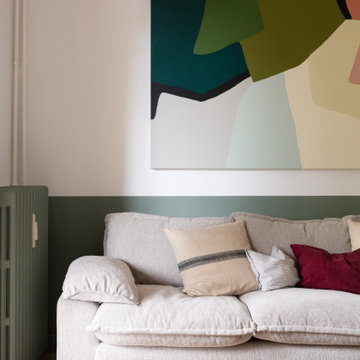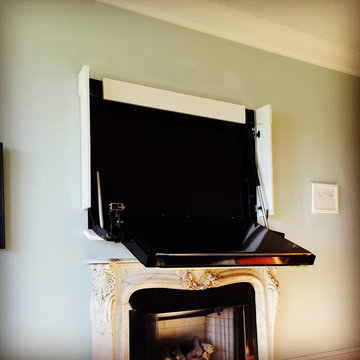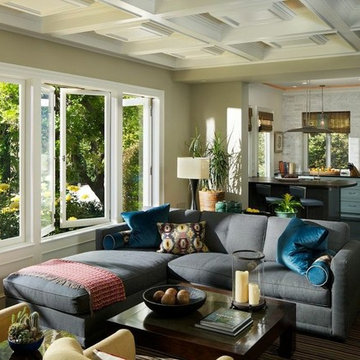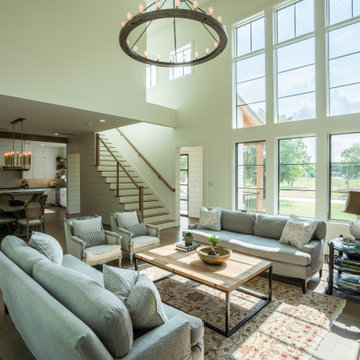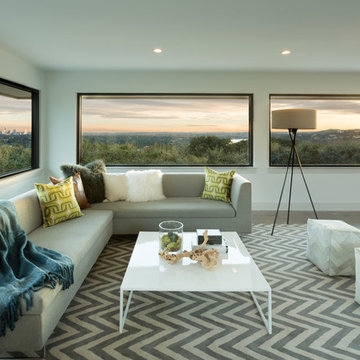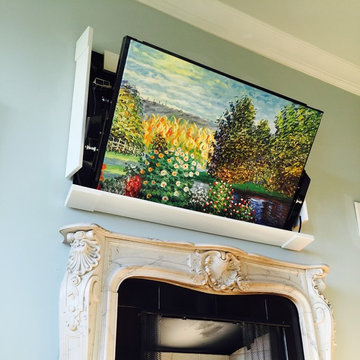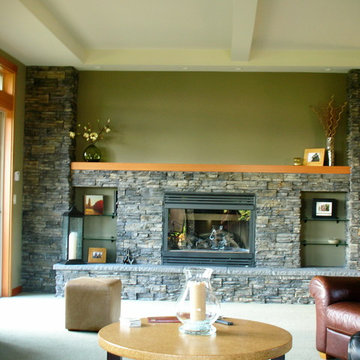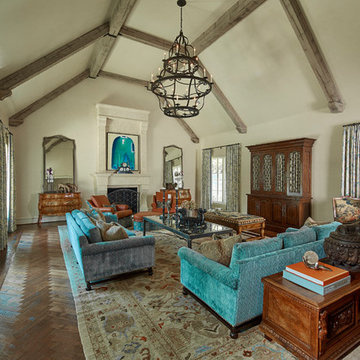Green Family Room Design Photos with a Concealed TV
Refine by:
Budget
Sort by:Popular Today
1 - 20 of 34 photos
Item 1 of 3

log cabin mantel wall design
Integrated Wall 2255.1
The skilled custom design cabinetmaker can help a small room with a fireplace to feel larger by simplifying details, and by limiting the number of disparate elements employed in the design. A wood storage room, and a general storage area are incorporated on either side of this fireplace, in a manner that expands, rather than interrupts, the limited wall surface. Restrained design makes the most of two storage opportunities, without disrupting the focal area of the room. The mantel is clean and a strong horizontal line helping to expand the visual width of the room.
The renovation of this small log cabin was accomplished in collaboration with architect, Bethany Puopolo. A log cabin’s aesthetic requirements are best addressed through simple design motifs. Different styles of log structures suggest different possibilities. The eastern seaboard tradition of dovetailed, square log construction, offers us cabin interiors with a different feel than typically western, round log structures.
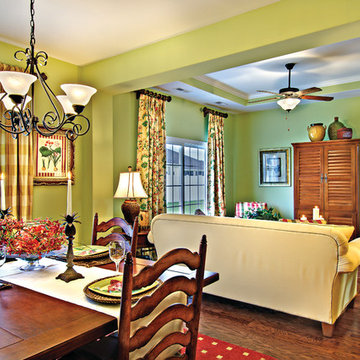
Great Room and Dining Room. The Sater Design Collection's small, luxury, traditional home plan "Everett" (Plan #6528). saterdesign.com
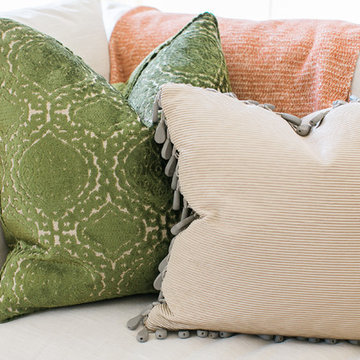
Em the Gem
Our lovely repeat clients contracted J Hill Interiors to complete a great room in their Los Altos Hills home. The client wanted a fresh, bright and inviting look for a home where they entertain often and live casually. We pulled color inspiration from an existing art piece and used green and yellows to make the space more youthful.
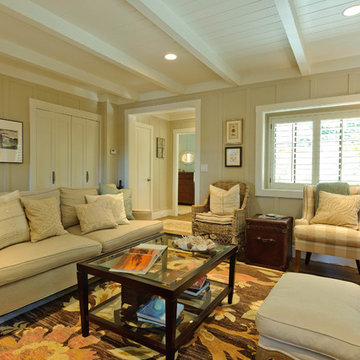
Off the Entry is the Family Room. The board and batten siding is painted a tan neutral while the trim and ceiling are painted creamy ivory to create an open yet cozy feeling.
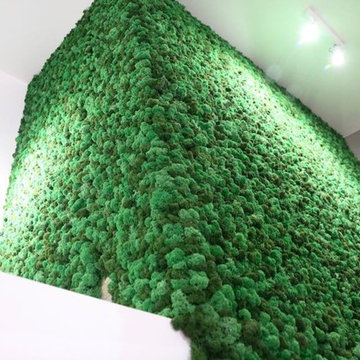
La ristrutturazione ha interessato tutti gli ambienti interni che sono stati ripensati sia dal punto di vista distributivo che negli arredi, incentrandosi sulle esigenze dei nuovi proprietari, una giovane coppia con bambini.
Le finiture sono state rinnovate scegliendo un parquet in rovere smoke che ha fortemente caratterizzato l’intervento, mentre per impreziosire alcune pareti sono state scelte resine e carte da parati.
I toni ricorrenti sono quelli naturali delle terre: il marrone, il beige, e il verde in diverse declinazioni, che hanno permesso di personalizzare gli spazi mantenendo un gusto e uno stile unitari.
Una pannello di verde stabilizzato è stata realizzato per rivestire il volume della cabina armadio aggettante sulla zona di soggiorno, enfatizzandone la doppia altezza.
I salti di quota sono sicuramente uno degli elementi che contraddistingue questa residenza, che già organizzata su tre piani, si articola su ulteriori livelli grazie a costanti variazioni di quota.
Il piano terreno accoglie la zona giorno. Qui ingresso, sala da pranzo, soggiorno e cucina sono stati raccolti in unico ampio ambiente grazie alla demolizione di un setto. Già dalla porta di ingresso si apre così una grande prospettiva: questa permette una lettura unitaria dello spazio, seppur i diversi ambienti mantengono la specificità delle loro funzioni.
In questa area gli arredi sono stati interamente realizzati su disegno. Il mobile del soggiorno in legno laminato opaco grazie a pannellature a libro e scorrevoli permette di alloggiare, e all’occorrenza nascondere, una postazione pc e il grande televisore, mentre la porzione in acciaio effetto corten contiene il camino a gas.
Allo stesso piano il bagno e la camera della governante occupano lo spazio di servizio più decentrato che si completa al piano inferiore con la zona lavanderia.
Il piano superiore è stato invece dedicato alla zona notte dove gli spazi sono stati ottimizzati per sistemare una numerosa famiglia e allo stesso tempo recuperare una stanza da adibire a studiolo. La camera dei bimbi è stata soppalcata per trovare spazio proprio a tutto.
Grande attenzione è stata dedicata all'illuminazione degli interni al fine di garantire in ogni spazio la giusta quantità di luce: decisa e fredda per gli ambienti di servizio, calda e
soffusa per quelli più intimi.
Differenti sorgenti luminose, per intensità e forme, sono state invece installate nella zona giorno per permettere di assecondare le diverse esigenze di un ambiente multifunzionale.
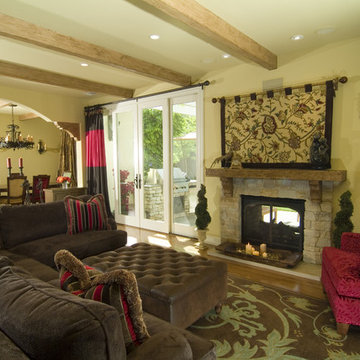
Old world charm with pops of color - TV is behind the tapestry over the fireplace, we added beams to the low ceilings to give more charm and warmth to the space. Pops of fuchsia bring a playful element to room.
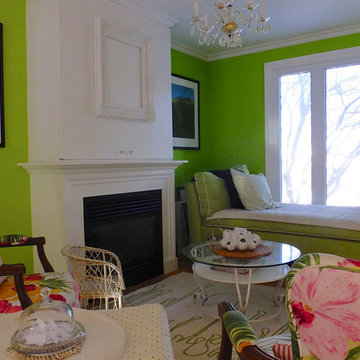
A comfortable place to read, watch TV, relax and nap with the combined personalities of an Engineer and an Artist. He is a big picture thinker with an eye on the details while she has an ethereal mind with an I can do it attitude and lots of style. He watches every sports channel known to man and she likes her quiet reading time. She likes big colour and he loves comfort. The kids love to craft in front of the fire and "Just Dance". Buddy, the family dog, loves to curl up and keep tabs on the neighbourhood. Lucky family, this room does it all!
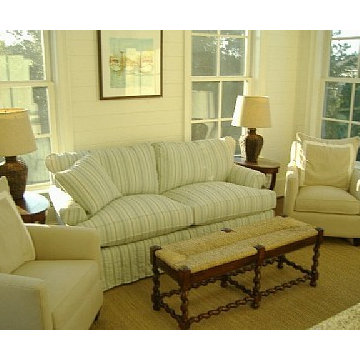
Rowe Slipcover Sofa in Washable Striped Cotton - Homeowner's Chairs Re-Upholstered in Kravet Linen Antique Beige with Kravet Windswept Linen White accent on back pillows - Jute Rug from Pottery Barn - Walls and Trim Navajo White from Benjamin Moore
Green Family Room Design Photos with a Concealed TV
1
