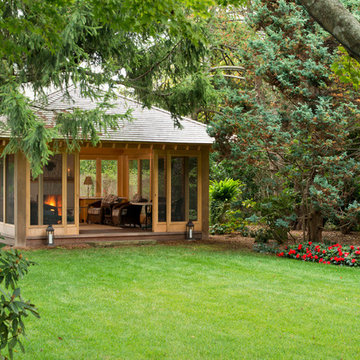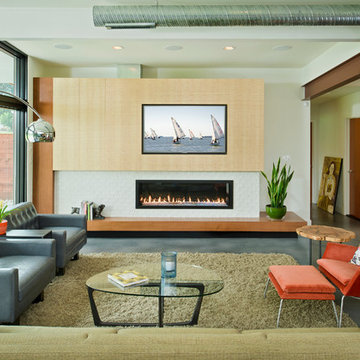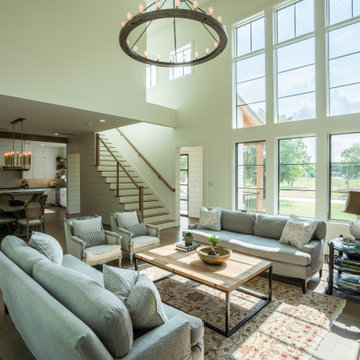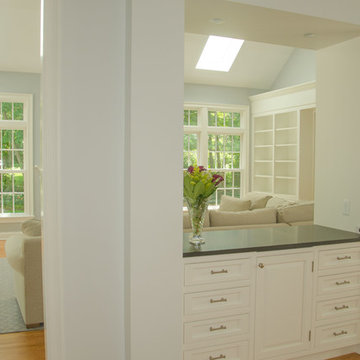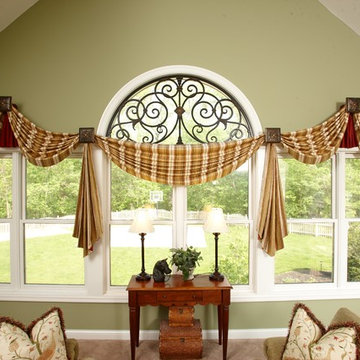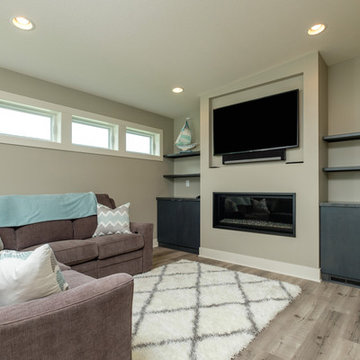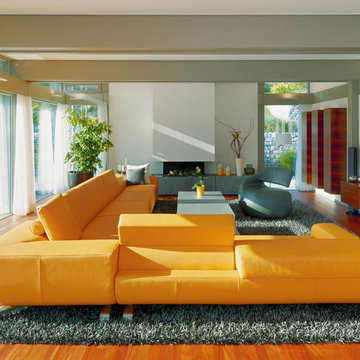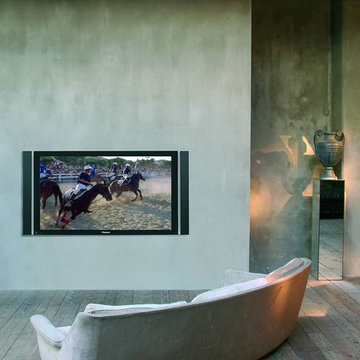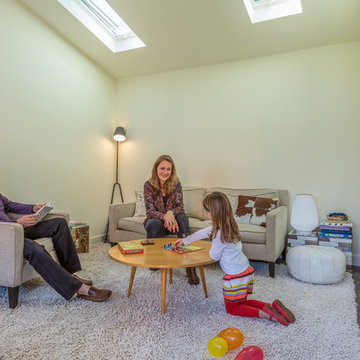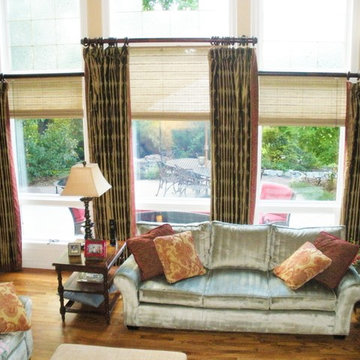Green Family Room Design Photos with a Plaster Fireplace Surround
Refine by:
Budget
Sort by:Popular Today
1 - 20 of 39 photos

A full view of the Irish Pub shows the rustic LVT floor, tin ceiling tiles, chevron wainscot, brick veneer walls and venetian plaster paint.
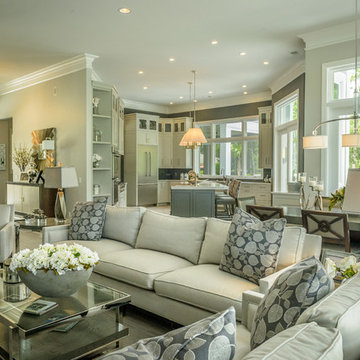
Another view of the open floor plan in this new Hilton Head Island home. We see the family room space with the dining area behind and the open kitchen beyond...all tied together with beautiful wood look porcelain tile flooring. What a great overall look - serene, contemporary and comfortable.
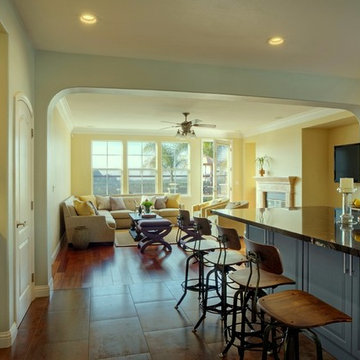
Large open kitchen connecting into family room and out onto patio with view of grapevines. Casual styling mixed with refined details creating a great space for entertaining.
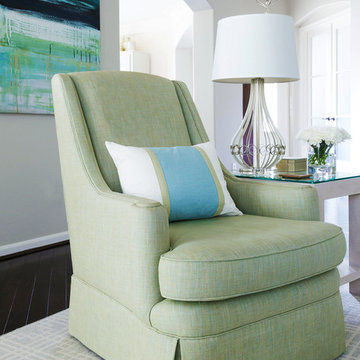
Modern art making a statement in the family room pulling out the green in the high back chair.
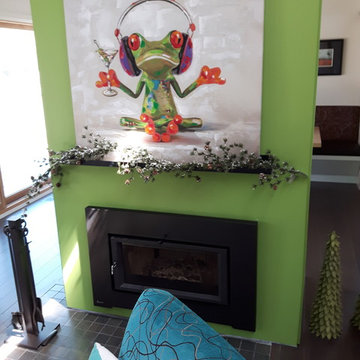
Midcentury rejuvenation, Removed several walls to open up this ground floor to immerse into the Beaverwood landscape. Keeping to the original 1960 design, we used vibrant colours and natural materials. Custom-designed cabinetry, illuminated ceiling canopies, a ceiling mount hood fan and so much more!
Photographed by: Tezz Photography
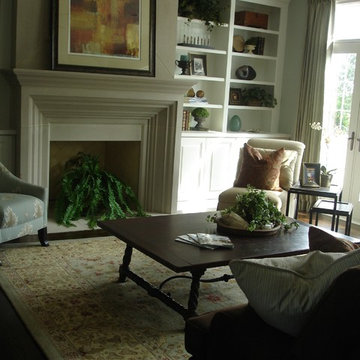
Comfort and relaxation were the goals for an understated family room with beautiful details, such as the dentil molding in the built-in bookcase and the sweet little nesting tables near the French doors. The walls are the same grayed green as the kitchen eating area.
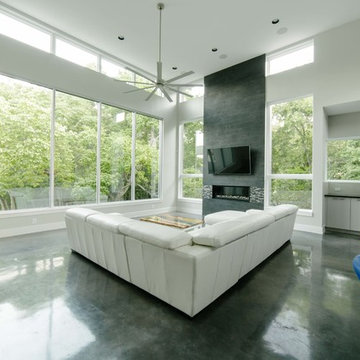
designed by oscar e flores design studio
photos by adrian rene garcia
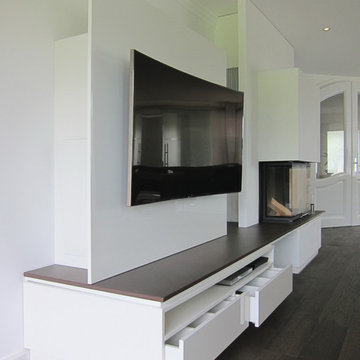
Das Medien-Element nimmt die Maße des danebenliegenden Kamins wieder auf. Die Verkabelung zwischen den Geräten erfolgt unsichtbar über eine Revisionsklappe in der Seite des Möbels. Unten bietet eine große Schublade Platz für CDs und DVDs.
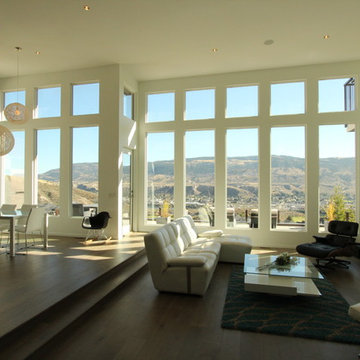
A truly open concept to connect spaces yet spacious enough for rooms to be clearly defined. Architectural elements have room to breathe and the soaring ceilings bring the sky into the view for dramatic effect.
Green Family Room Design Photos with a Plaster Fireplace Surround
1

