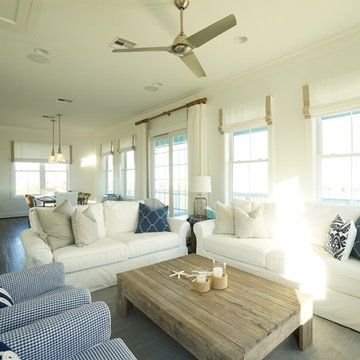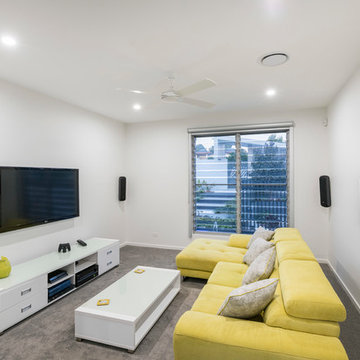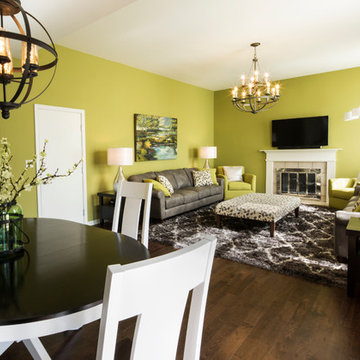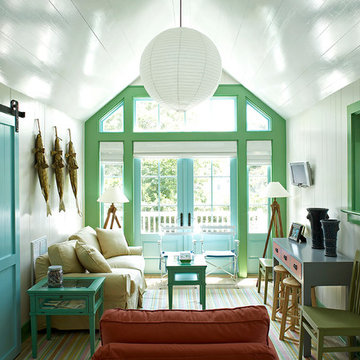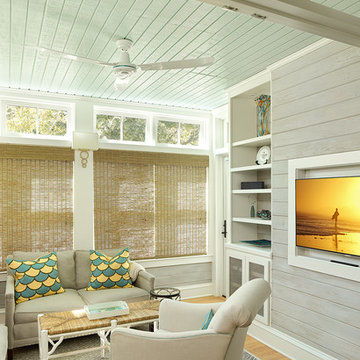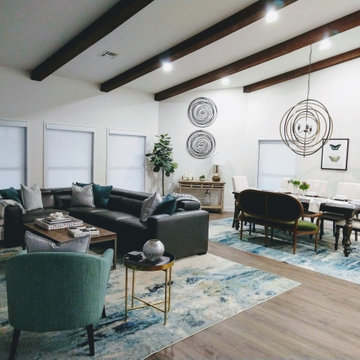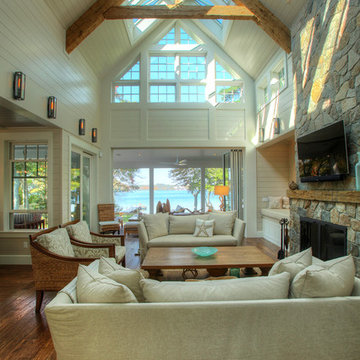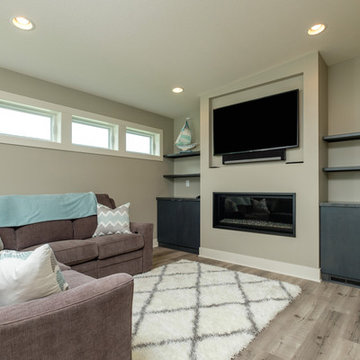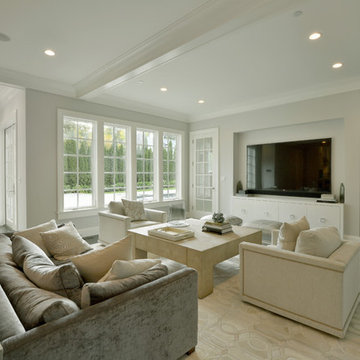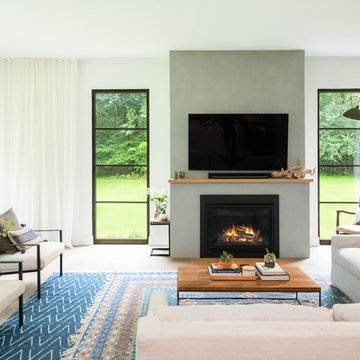Green Family Room Design Photos with a Wall-mounted TV
Refine by:
Budget
Sort by:Popular Today
81 - 100 of 473 photos
Item 1 of 3
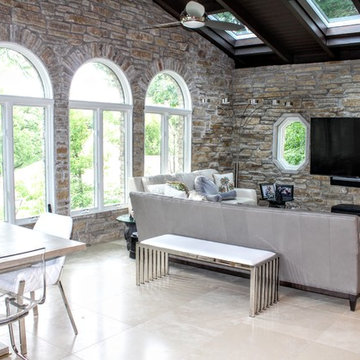
Very contemporary family room with exposed stone, big windows, skylights and a beautiful tile floor.
Architect: Meyer Design
Photos: 716 Media
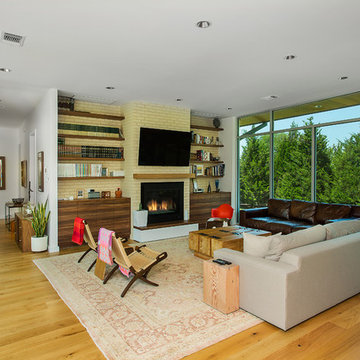
This is another wonderful example of a mid century modern home. The home has great views of the outdoor space from every area of the home.
Photography by Vernon Wentz of Ad Imagery
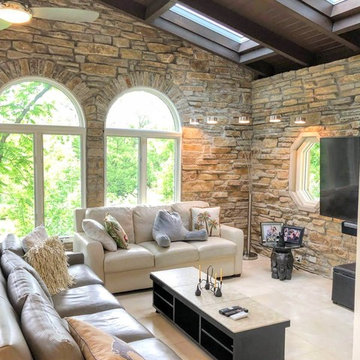
Gorgeous family room with exposed stone walls and wood beam ceilings. Arched windows and tile floors.
Architect: Meyer Design
Photos: 716 Media

Cabin living room with wrapped exposed beams, central fireplace, oversized leather couch, dining table to the left and entry way with vintage chairs to the right.
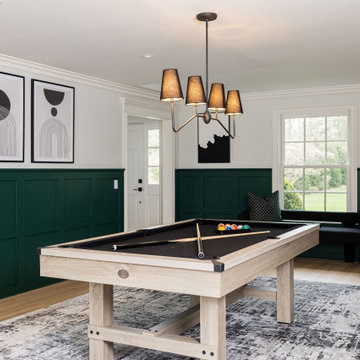
Rich emerald greens combined with an elegant black and white color palette elevate this adult recreation room into a formal and modern space fit for hosting.
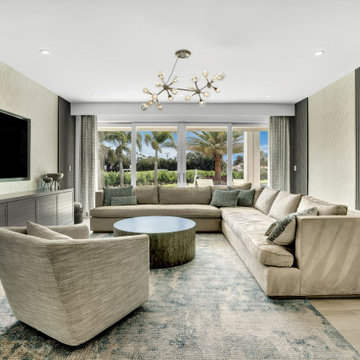
Beautiful open plan living space, ideal for family, entertaining and just lazing about. The colors evoke a sense of calm and the open space is warm and inviting.
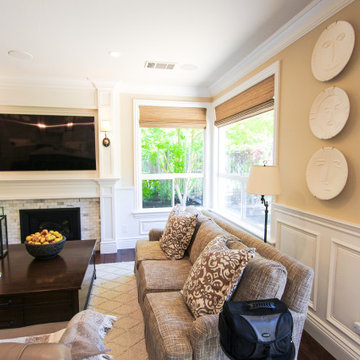
A continuation from the kitchen is the family room. The fireplace mantel and built-in's are in the same white paint from Dura Supreme cabinetry. The tile surround is subway tile of Calacatta marble. Decorative panels all around the fireplace wall create a beautiful seamless design to tie into the kitchen.
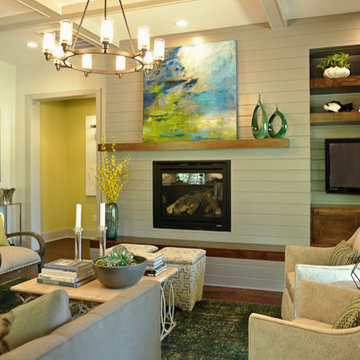
The living room and dining room both exhibit a natural color palette, with greens and blues being used as colorful touches among the cream-colored and wooden furniture. A comfortable living area with a sofa, beige sofa chairs, and beige, patterned storage ottomans are complemented by the vibrant artwork mounted above the fireplace with a wooden accent wall.
Project designed by Atlanta interior design firm, Nandina Home & Design. Their Sandy Springs home decor showroom and design studio also serve Midtown, Buckhead, and outside the perimeter.
For more about Nandina Home & Design, click here: https://nandinahome.com/
To learn more about this project, click here: https://nandinahome.com/portfolio/woodside-model-home/
Green Family Room Design Photos with a Wall-mounted TV
5
