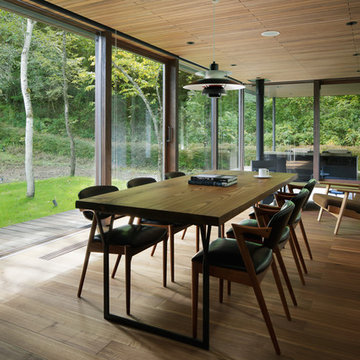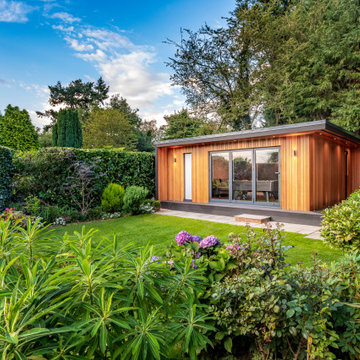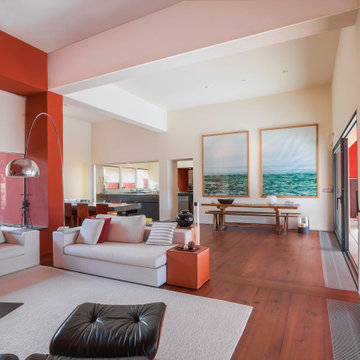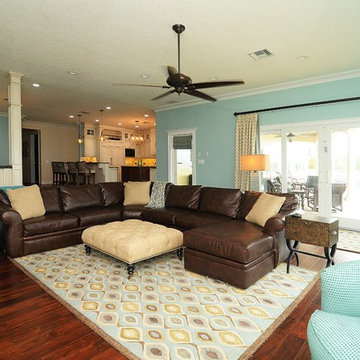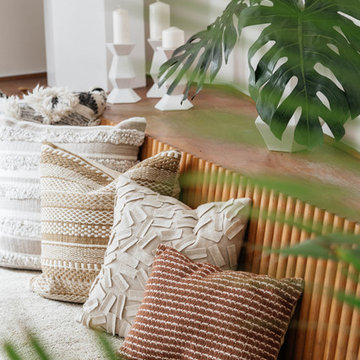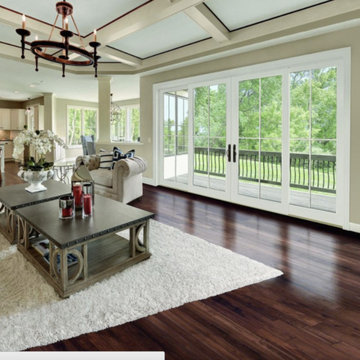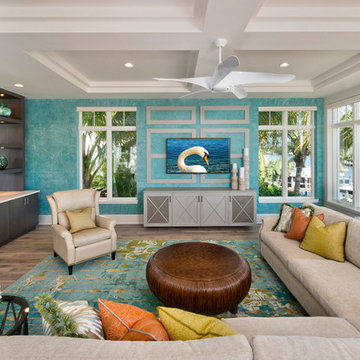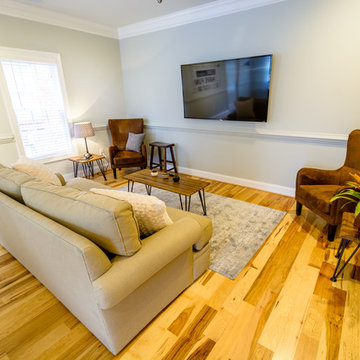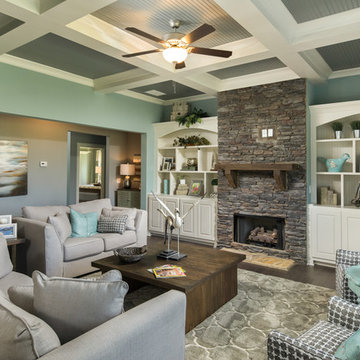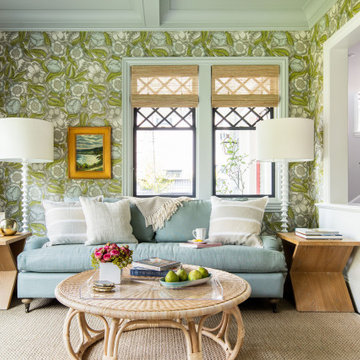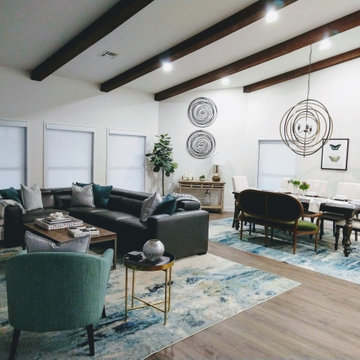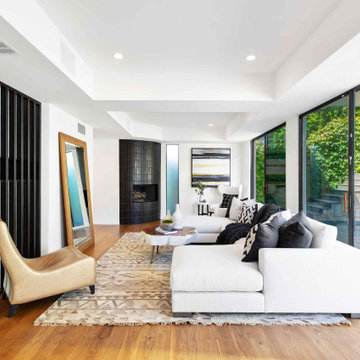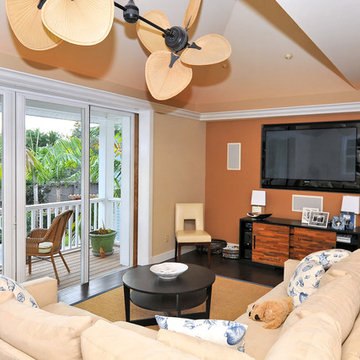Green Family Room Design Photos with Brown Floor
Refine by:
Budget
Sort by:Popular Today
101 - 120 of 389 photos
Item 1 of 3
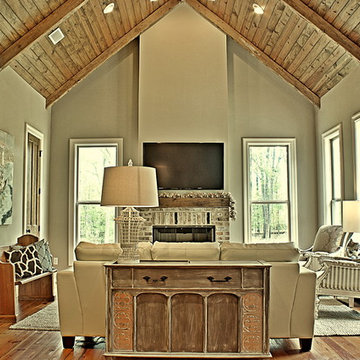
Family Room / Hearth Room with vaulted ceiling and exposed antique heart pine beams and mantel

For this 1928 bungalow in the Historic Houston Heights we remodeled the home to give a sense of order to the small home. The spaces that existed were choppy and doors everywhere. In a small space doors can really eat into your living area. We took our cues for style from our contemporary loving clients and their Craftsman bungalow.
Our remodel plans focused on the kitchen and den area. There’s a formal living and then an additional living area off the back of the kitchen. We brought purpose to the back den by creating built-ins centered around the windows for their book collection. The window seats and the moveable chairs are seating for the many parties our client’s like to throw. The original kitchen had multiple entries. We closed off a door to the master bedroom to move the refrigerator. That enabled us to open the wall to the front of the house creating a sense of a much larger space while also providing a great flow for entertaining.
To reflect our client’s contemporary leaning style we kept the materials white and simple in a way that fits with the house style but doesn’t feel fussy.
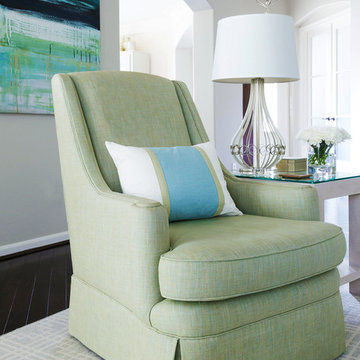
Modern art making a statement in the family room pulling out the green in the high back chair.
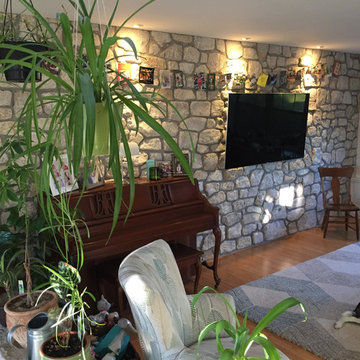
This stunning interior wall showcases Winnebago natural thin veneer from the Quarry Mill. Winnebago natural stone veneer is a light gray stone with a few highlights of tan and white on random stones. The various rectangular and random-angled stones work well for enhancing large and small projects in any home. Smaller projects like an accent wall in your entryway or larger projects like a chimney are great uses for the Winnebago stone. Home with modern décor are often accented by the random textures of this stone, while rustic homes are typically enhanced by the speckles of white and tan colors on various stones.
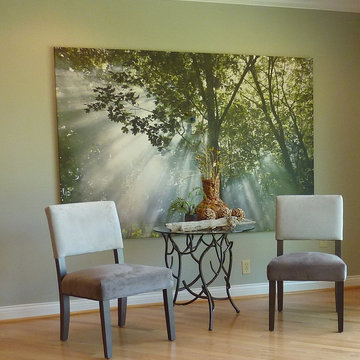
This property was on several acres of land and the large windows brought the outside in...I wanted the accessories to mirror this as well.
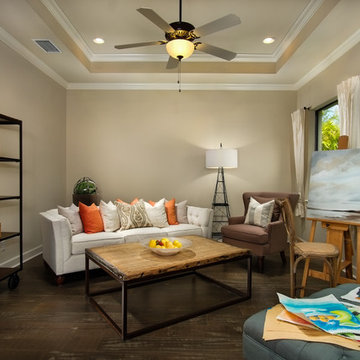
Bonus room overlooking pool and outdoor kitchen in gated community model home located in Clearwater, FL.
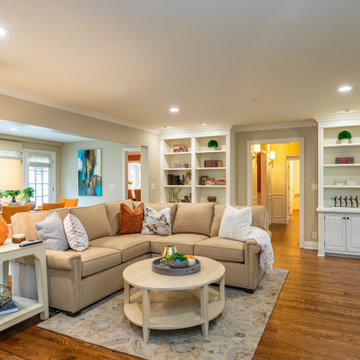
We removed some odd walls between this room and the next, replaced the carpet with hardwood floors and added all new furnishings creating a more cohesive usable space to relax and lounge in
Green Family Room Design Photos with Brown Floor
6
