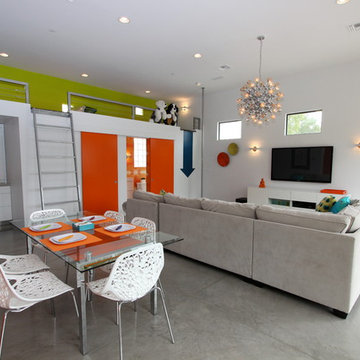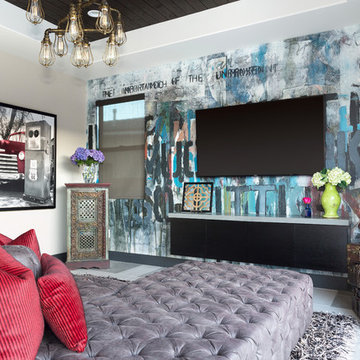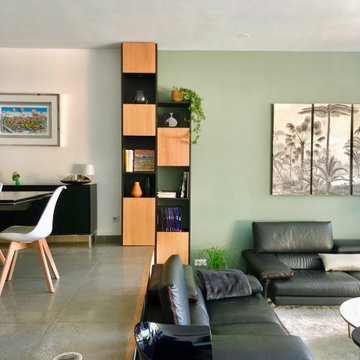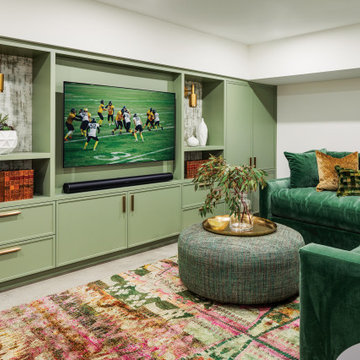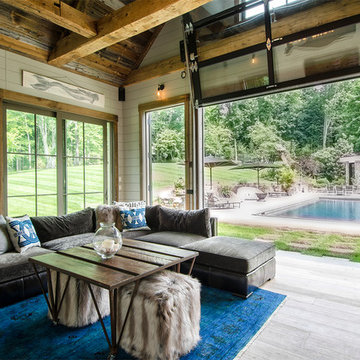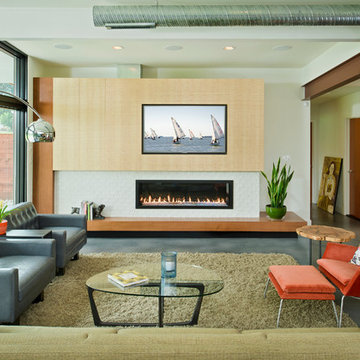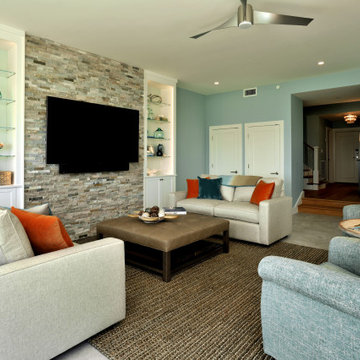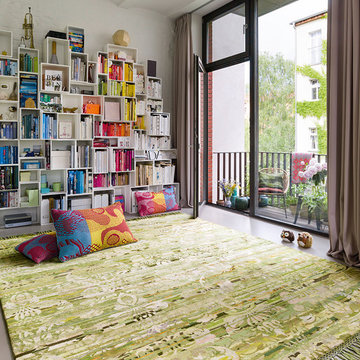Green Family Room Design Photos with Grey Floor
Refine by:
Budget
Sort by:Popular Today
1 - 20 of 111 photos
Item 1 of 3

This large classic family room was thoroughly redesigned into an inviting and cozy environment replete with carefully-appointed artisanal touches from floor to ceiling. Master millwork and an artful blending of color and texture frame a vision for the creation of a timeless sense of warmth within an elegant setting. To achieve this, we added a wall of paneling in green strie and a new waxed pine mantel. A central brass chandelier was positioned both to please the eye and to reign in the scale of this large space. A gilt-finished, crystal-edged mirror over the fireplace, and brown crocodile embossed leather wing chairs blissfully comingle in this enduring design that culminates with a lacquered coral sideboard that cannot but sound a joyful note of surprise, marking this room as unwaveringly unique.Peter Rymwid
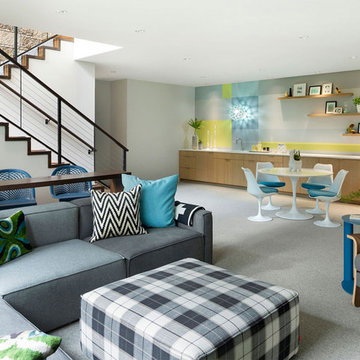
Architect: Peterssen Keller Architecture | Builder: Elevation Homes | Photographer: Spacecrafting

Inspired by the lobby of the iconic Riviera Hotel lobby in Palm Springs, the wall was removed and replaced with a screen block wall that creates a sense of connection to the rest of the house, while still defining the den area. Gray cork flooring makes a neutral backdrop, allowing the architecture of the space to be the champion. Rose quartz pink and modern greens come together in both furnishings and artwork to help create a modern lounge.
Green Family Room Design Photos with Grey Floor
1







