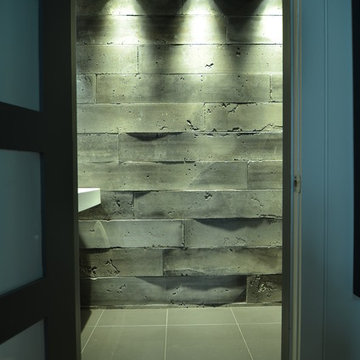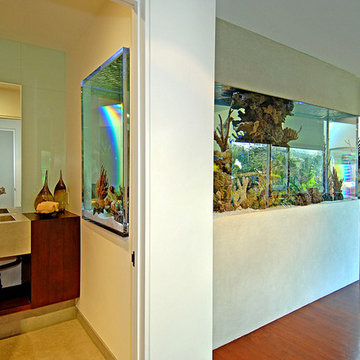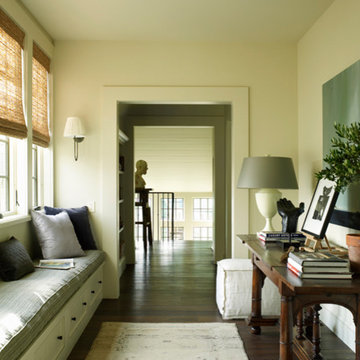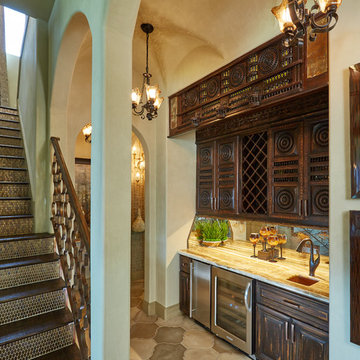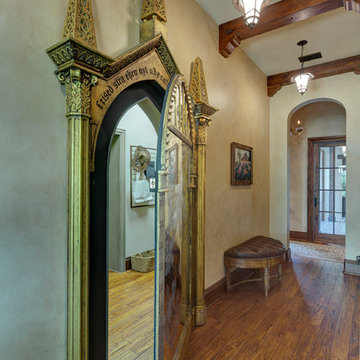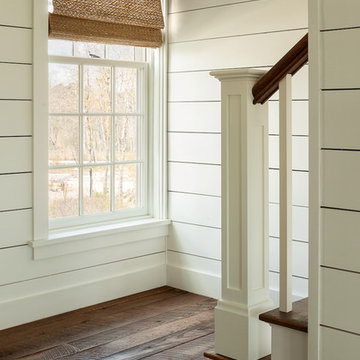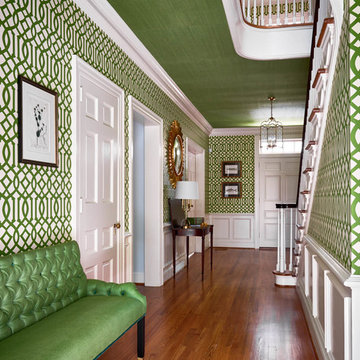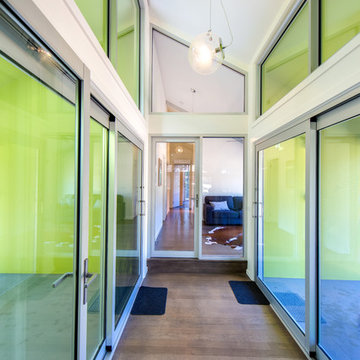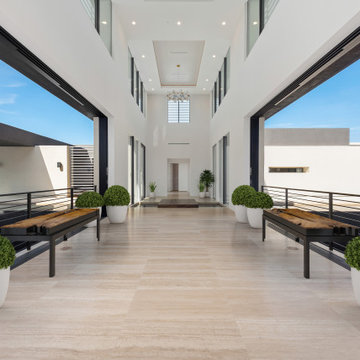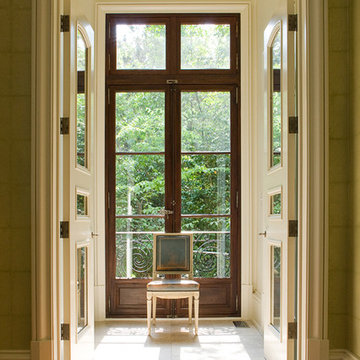Green Hallway Design Ideas
Refine by:
Budget
Sort by:Popular Today
1 - 20 of 111 photos
Item 1 of 3

The elevator shaft is shown here at the back of the house towering above the roof line. You have a panoramic view of Williamson County when you arrive at the fourth floor. This is definitely an elevator with a view!
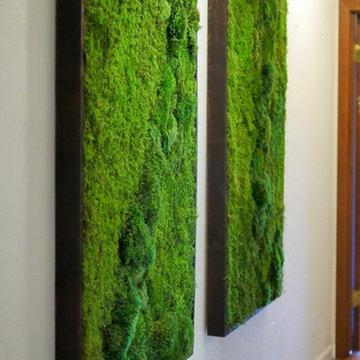
These two large moss collages in a hallway makes use of preserved moss. Showcasing a beautiful green color against the walls. This type of plant art brings nature indoors. It gives a subtle sense of a spiritual connection to a calm presence. The nice thing about these panels is that it is real moss, but has been preserved so there is no watering or upkeep. It will look the same for years.
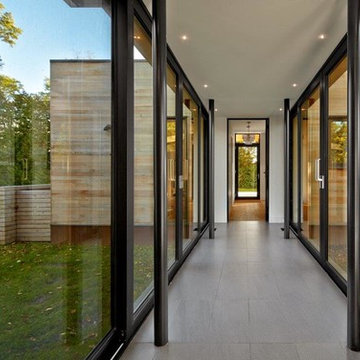
The new waterfront dwelling is linked by a glass breezeway to an older family cottage. Rectilinear volumes are wrapped in horizontal clear cedar slatting with contrasting bronze anodized aluminum windows and doors and a weathering steel base. The project framing was prefabricated using a panelized building system.
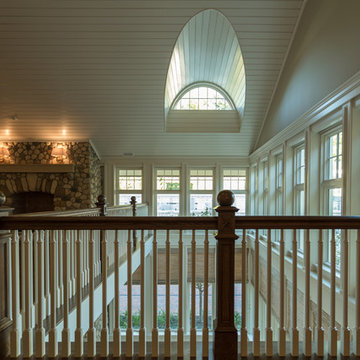
Lowell Custom Homes, Lake Geneva, WI. Lake house in Fontana, Wi. Loft area sitting room outside of master bedroom suite overlooking two story Living Room, Fieldstone fireplace, wood flooring, paneled ceiling, lake view, painted and stained combination on woodworking.
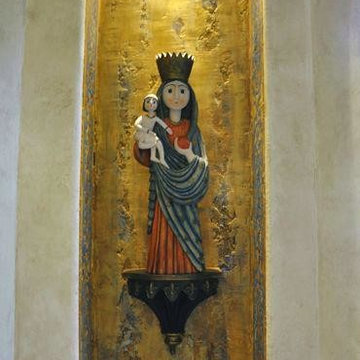
We provided a beautiful textured application to create a fitting backdrop for this niche area. It was the perfect compliment for the beautifully carved religious figure to be displayed here. Copyright © 2016 The Artists Hands
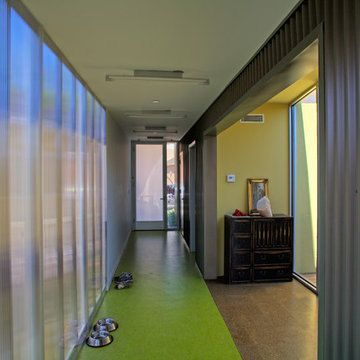
The hallway is adjacent to the main volume of the house and the green linoleum floors express a zone of movement.
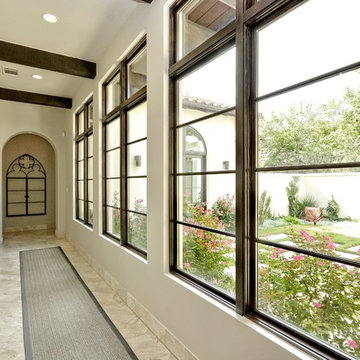
Santa Barbara Transitional Front Gallery Hallway by Zbranek and Holt Custom Homes, Austin Luxury Home Builders
Green Hallway Design Ideas
1

